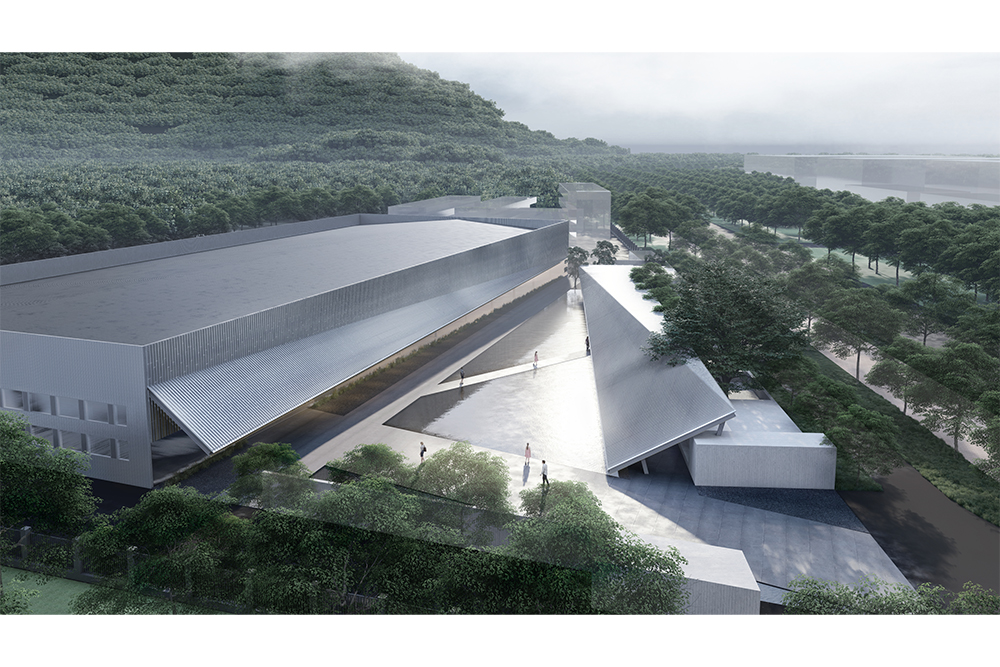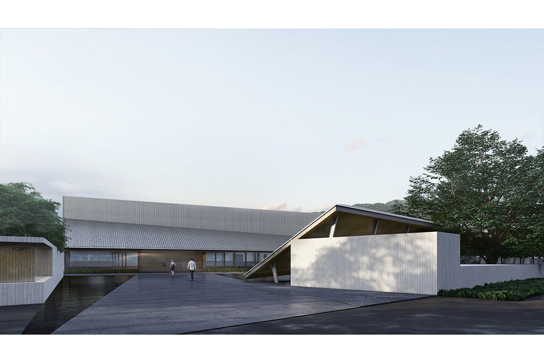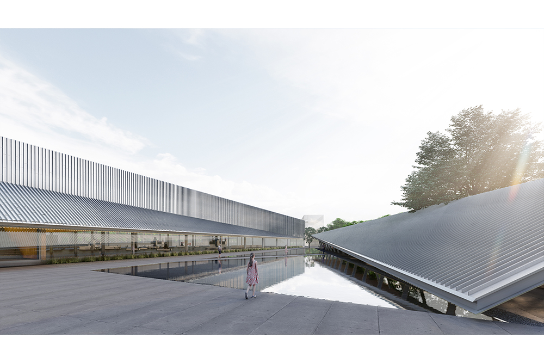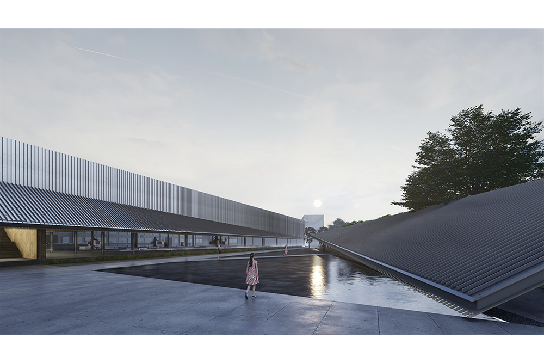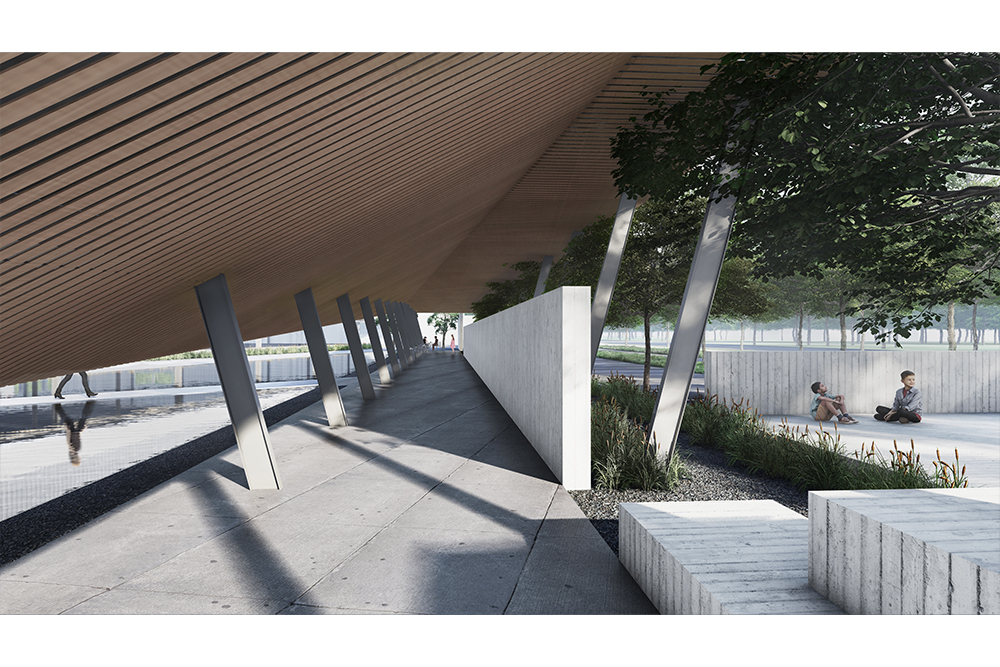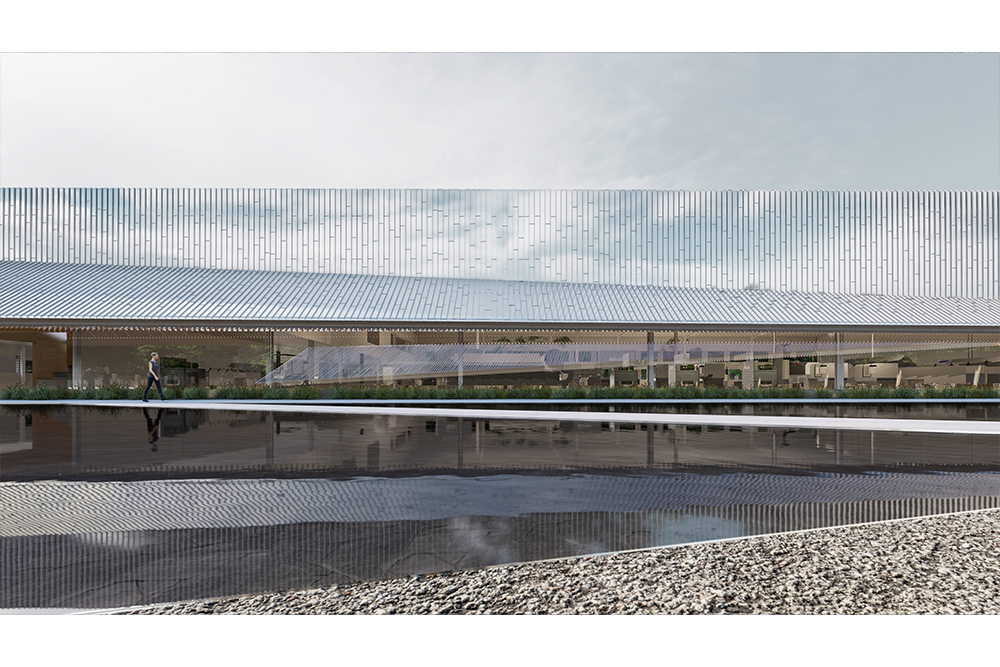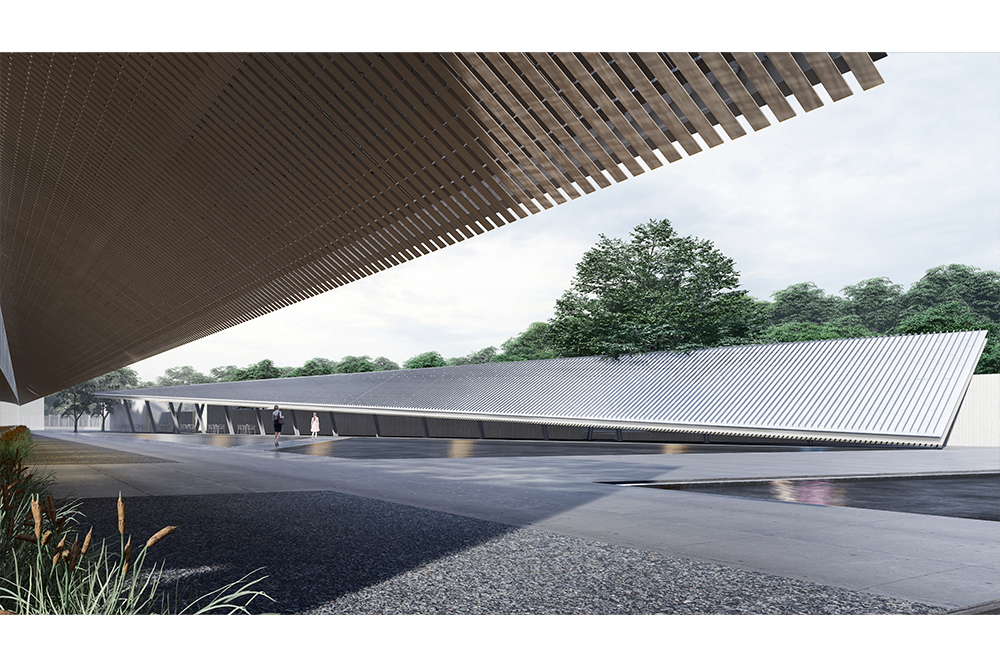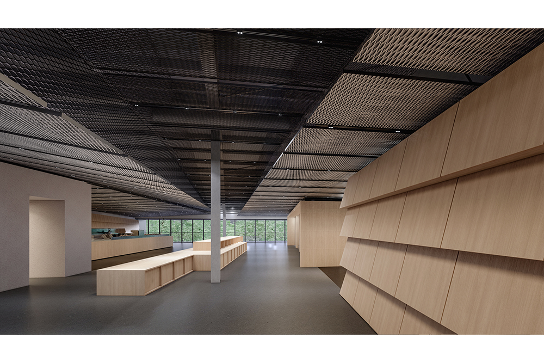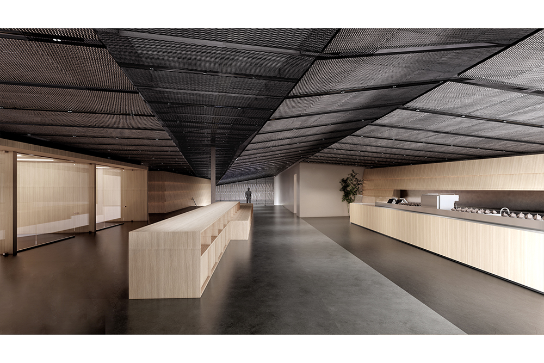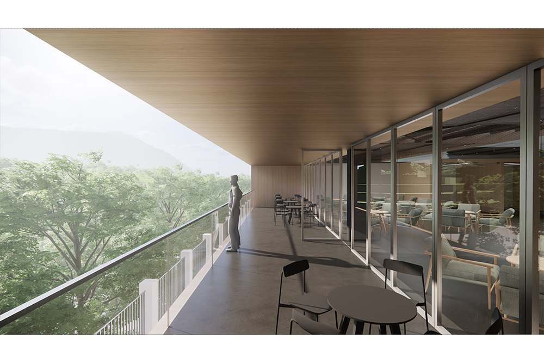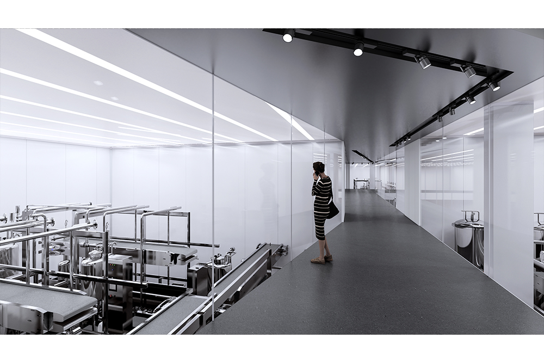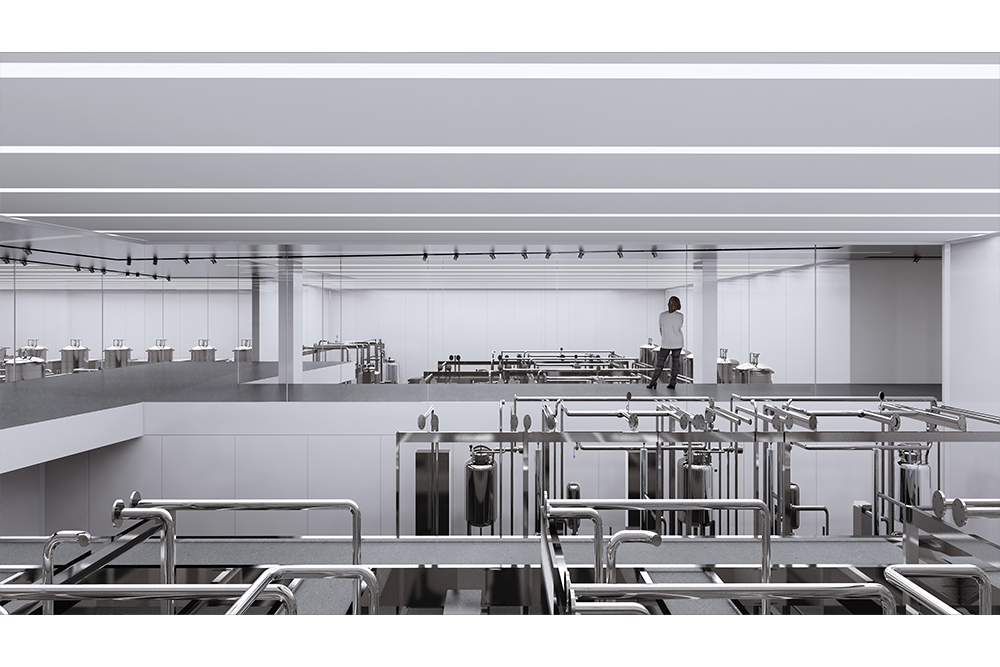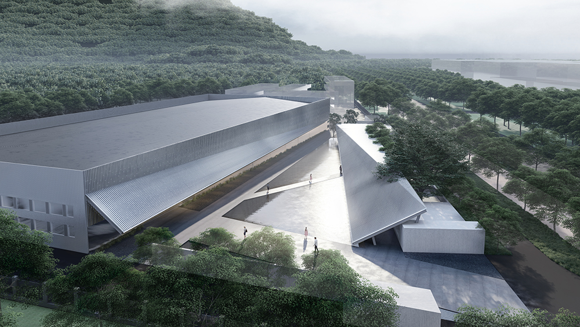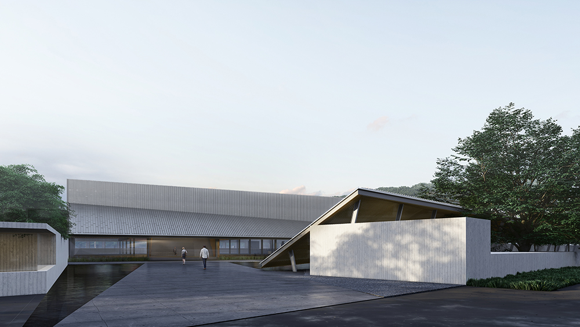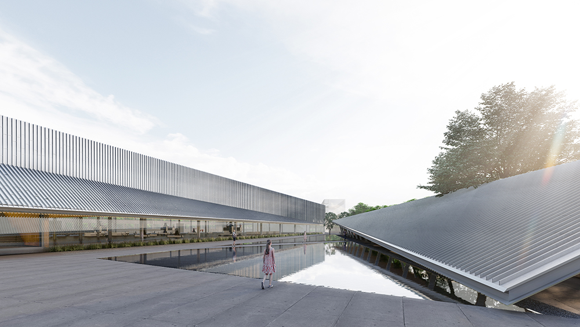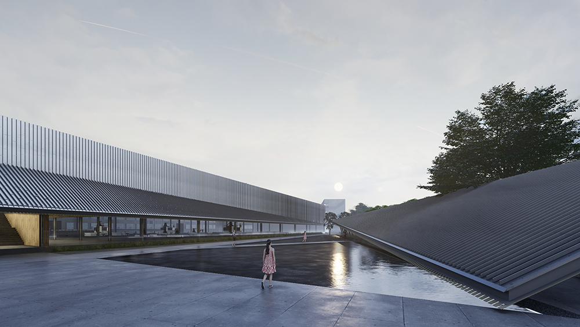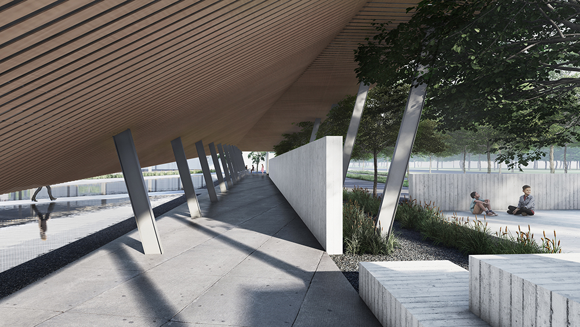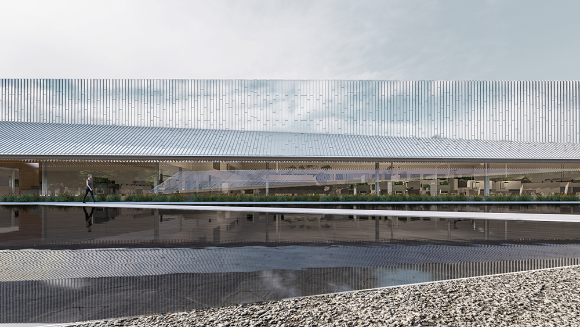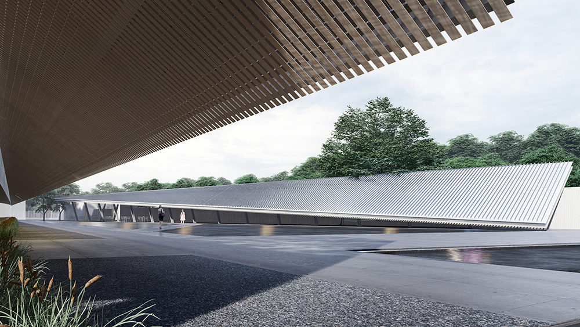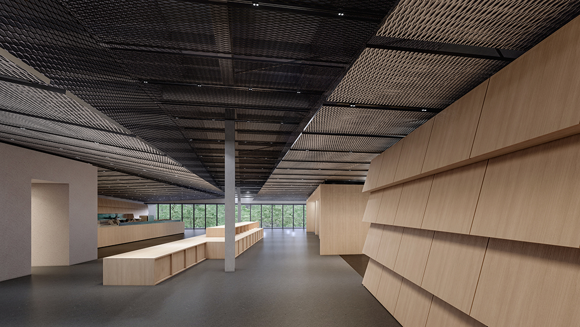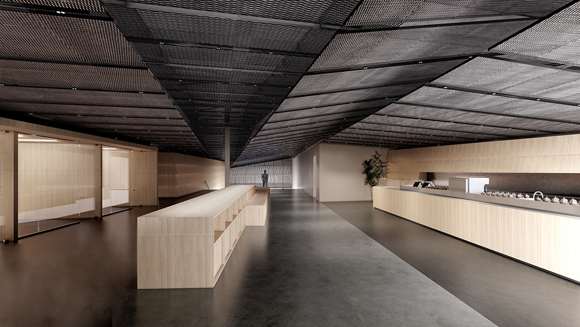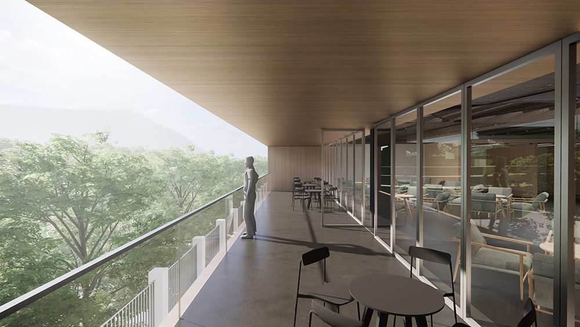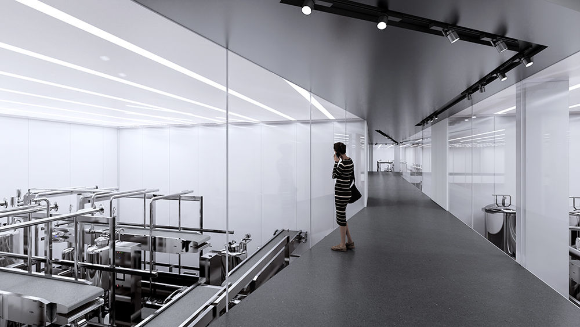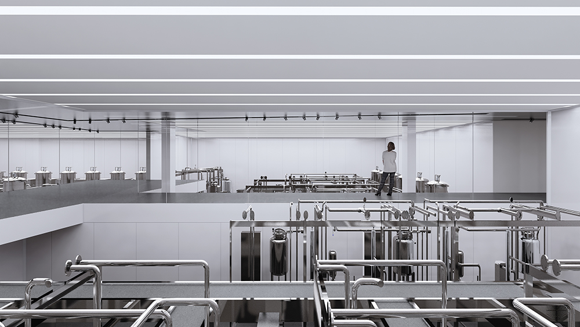设计在建筑内部置入一条贯穿的公共廊道,巧妙衔接入口人流与后山景观,最终形成水廊、茶廊、檐廊的空间布局。公共区域室内设计结合原有结构划分空间,并延续建筑立面语言,运用折面吊顶限定空间区域、整合机电设备。同时,通过高差变化、材料对比及家具布局,塑造出丰富的空间界面与层次。厂房参观区则将研发功能沿周边环形布置,将通高的核心生产区域集中设置在中央,由此形成清晰高效的带状参观流线。
廊道长而有秩序,不仅可以提供遮阳避雨的功能,也能产生丰富的空间联系。同时,廊道本身塑造着光影变幻,展现建构之美,营造出融入自然的交流休闲场所。设计呼应原建筑长条形形态,从廊道汲取灵感:沿建筑长边加建一条檐廊,并在其对立面新建另一条廊道,共同围合出向城市界面敞开的入口亲水广场。两条檐廊均采用向下翻折的屋面造型,既弱化了建筑体量感,又强化了建筑与水景的视觉联系。
The design inserts a public corridor through the building, cleverly connecting the entrance flow and the back mountain landscape, and finally forms a spatial layout of water corridor, tea corridor and eaves corridor. The interior design of the public area combines the original structure to divide the space, and continues the language of the building facade, using the folded ceiling to limit the space area and integrate mechanical and electrical equipment. At the same time, through the change of height difference, material contrast and furniture layout, a rich spatial interface and level are created. The factory tour area arranges the R&D functions in a circular pattern along the perimeter, and concentrates the high-rise core production area in the center, thus forming a clear and efficient belt-shaped tour route.
In addition, the design inserts a public corridor through the building, cleverly connecting the entrance flow and the back mountain landscape, and finally forms a spatial layout of water corridor, tea corridor and eaves corridor. The interior design of the public area combines the original structure to divide the space, and continues the language of the The corridor is long and orderly, which can not only provide sunshade and shelter from rain, but also generate rich spatial connections. At the same time, the corridor itself shapes the changes of light and shadow, showing the beauty of construction, and creating a communication and leisure place integrated into nature. The design echoes the long strip shape of the original building and draws inspiration from the corridor: an eaves corridor is added along the long side of the building, and another corridor is built on its opposite side, together enclosing the entrance waterfront square open to the city interface. Both eaves corridors adopt a downward folding roof shape, which not only weakens the sense of building volume, but also strengthens the visual connection between the building and the waterscape.
项目名称:大鹏水木茶叶园区改造
功能: 展览、办公
项目地址:深圳市
设计年份:2022
建筑面积:6000㎡
主持建筑师:曾冠生
设计团队: 陈亚南 黄嘉伦 黄楚琪 何冠雨 林白 赵凯同 罗文国 | 徐卓
功能: 展览、办公
项目地址:深圳市
设计年份:2022
建筑面积:6000㎡
主持建筑师:曾冠生
设计团队: 陈亚南 黄嘉伦 黄楚琪 何冠雨 林白 赵凯同 罗文国 | 徐卓
Project name: Dapeng Shuimu Tea Plantation
Category: Exhibition, Office
Project location: Shenzhen
Design Year:2022
Area:6000㎡
Lead Architect: Guansheng Zeng
Design Team: Yanan Chen、Chuqi Huang、Jialun Huang、Guanyu He、Bai Lin、Kaitong Zhao、Wenguo Luo | Zhuo Xu
Category: Exhibition, Office
Project location: Shenzhen
Design Year:2022
Area:6000㎡
Lead Architect: Guansheng Zeng
Design Team: Yanan Chen、Chuqi Huang、Jialun Huang、Guanyu He、Bai Lin、Kaitong Zhao、Wenguo Luo | Zhuo Xu

