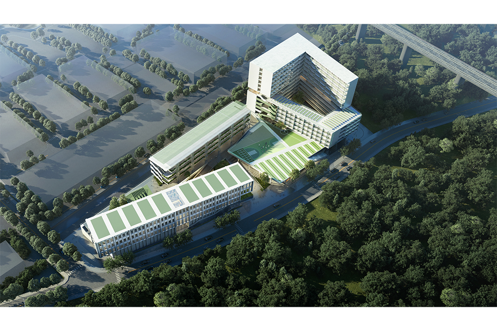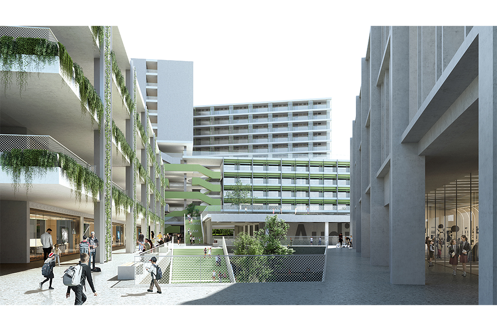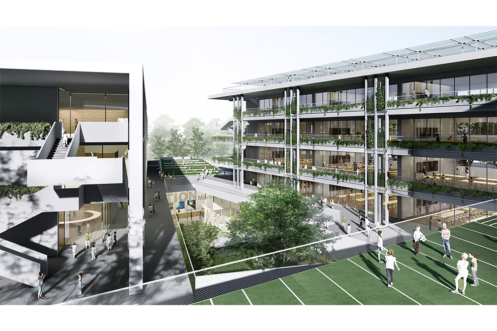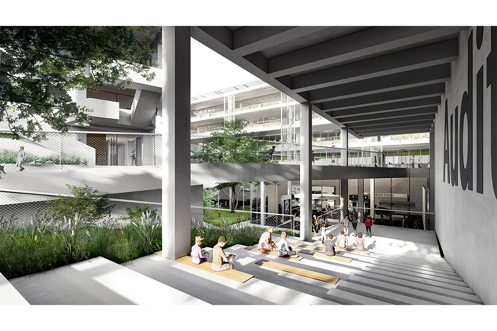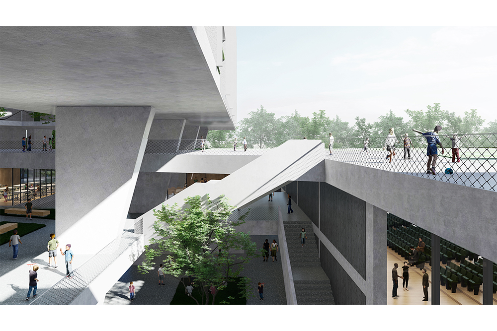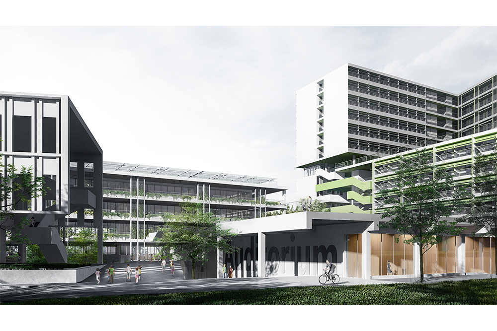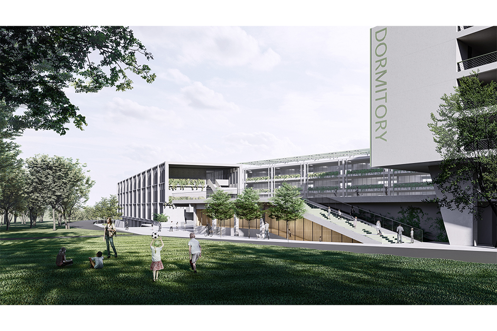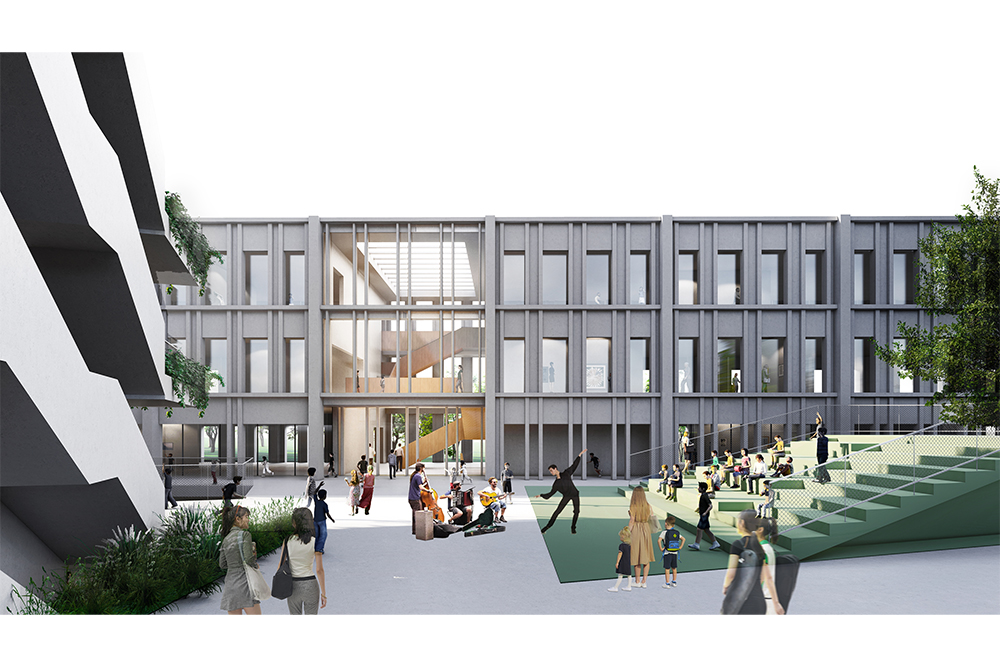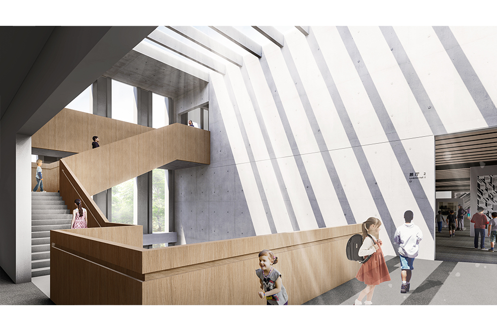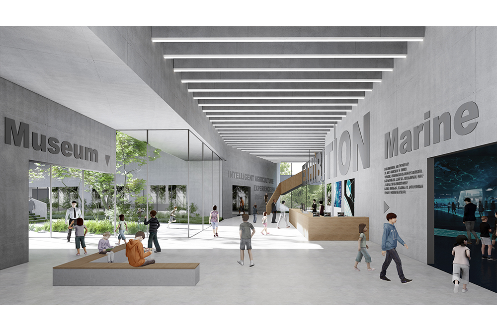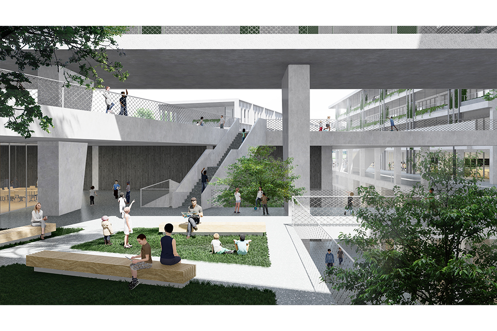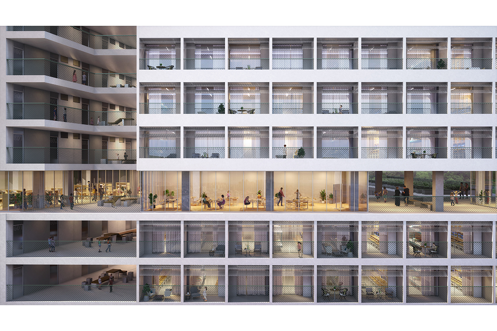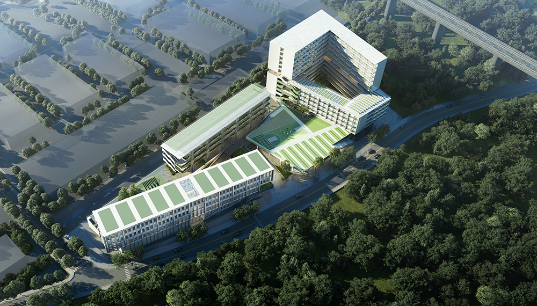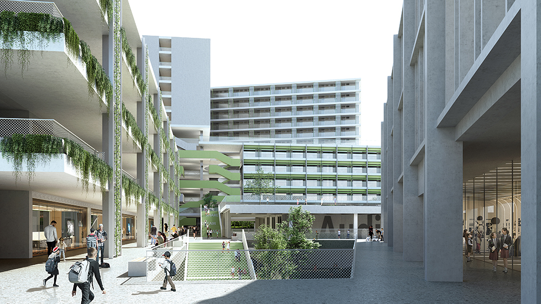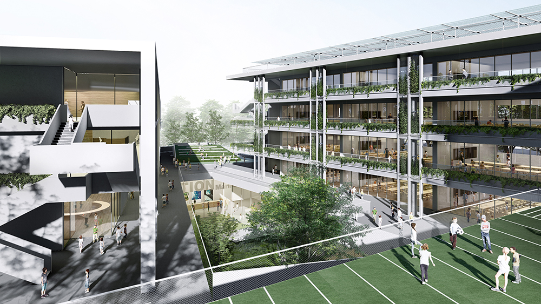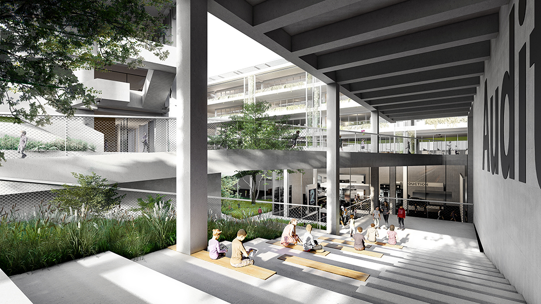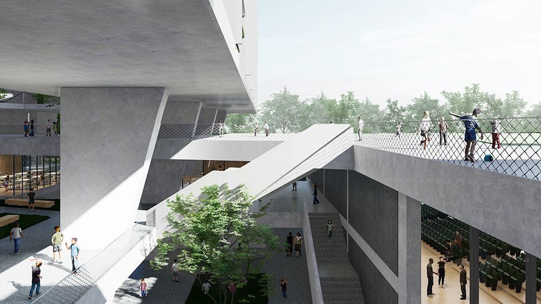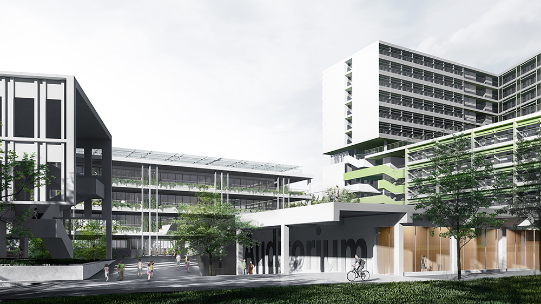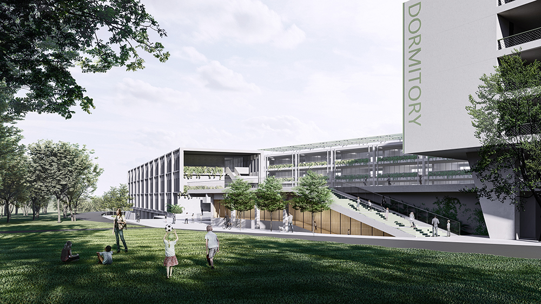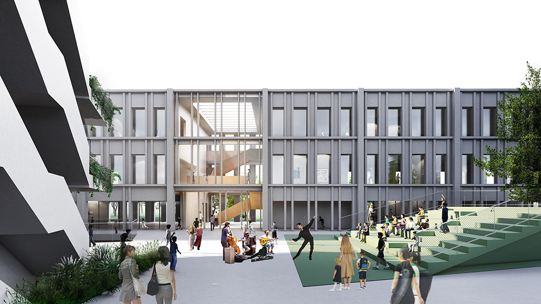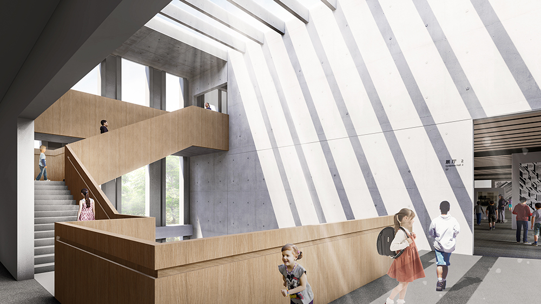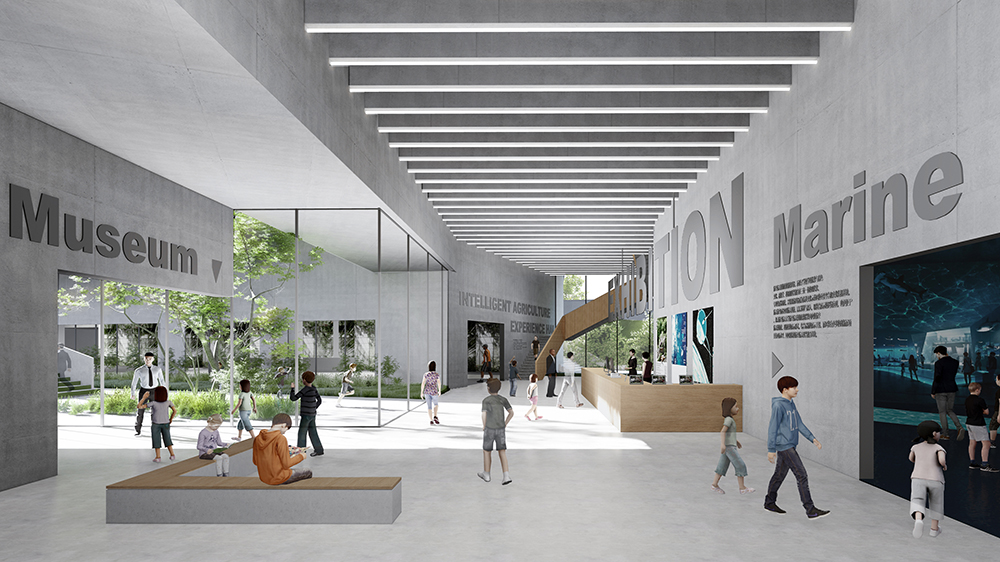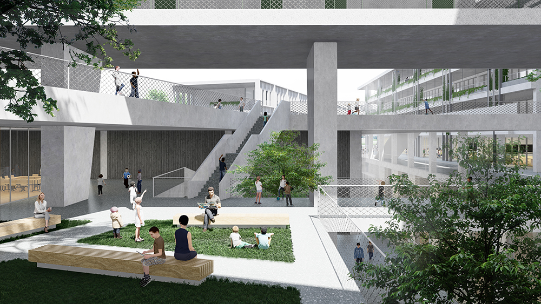基座与三个体量
方案设置了大基座嵌入地形去消解高差,基座的上部空间结合三个主要功能和场地条件生成三个建筑体量,基座的集约布置为上部的三个建筑体量之间留出宜人的空间尺度。
十字轴景观空间体系
整个教育基地由主次两条景观轴线形成十字景观空间体系。基地内创造了一条南北贯通的的景观主轴串联校区;基地的东面开放面向未来的城市公园绿地,形成与城市景观互动的次轴。
垂直与水平向的中庭
六个教育场馆通过连续的垂直和水平向的中庭空间串联在一起。并且露天剧场与中庭空间联动,共同创造出有活力的室外空间。
Podium and three building volumes
The scheme sets up a large podium embedded in the terrain to resolve the height difference. The upper space of the podium combines three main programs and site conditions to generate three building volumes. The intensive arrangement of the podium leaves a pleasant spatial scale between the three upper building volumes.
Cross axis landscape space system
The entire education base consists of two landscape axes, primary and secondary, forming a cross landscape space system. A north-south landscape main axis is created in the base to connect the campus; the east side of the base is open to the future-oriented urban park green space, forming a secondary axis that interacts with the urban landscape.
Vertical and horizontal atrium
The six educational venues are linked together through continuous vertical and horizontal atrium spaces. In addition, the amphitheater and the atrium space are linked together to create a dynamic outdoor space.
项目名称:宝安区中小学生综合实践活动教育基地
功能:学校
项目地址:深圳市宝安区
设计年份:2023
建筑面积:51800㎡
主持建筑师:曾冠生
设计团队:林白 黄楚琪 罗文国 卢昭 何冠雨 朱梓坚 赵凯同 陈亚南
功能:学校
项目地址:深圳市宝安区
设计年份:2023
建筑面积:51800㎡
主持建筑师:曾冠生
设计团队:林白 黄楚琪 罗文国 卢昭 何冠雨 朱梓坚 赵凯同 陈亚南
Project name: Comprehensive Practical Activity Education Base in Bao'an District
Category: Institution
Project location: Baoan District, Shenzhen
Design year: 2022
Area: 51800㎡
Principal Architect: Zeng Guansheng
Design Team: Bai Lin、Chuqi Huang、Wenguo Luo、Zhao Lu、Guanyu He、Zijian Zhu、Kaitong Zhao、Yanan Chen
Category: Institution
Project location: Baoan District, Shenzhen
Design year: 2022
Area: 51800㎡
Principal Architect: Zeng Guansheng
Design Team: Bai Lin、Chuqi Huang、Wenguo Luo、Zhao Lu、Guanyu He、Zijian Zhu、Kaitong Zhao、Yanan Chen

