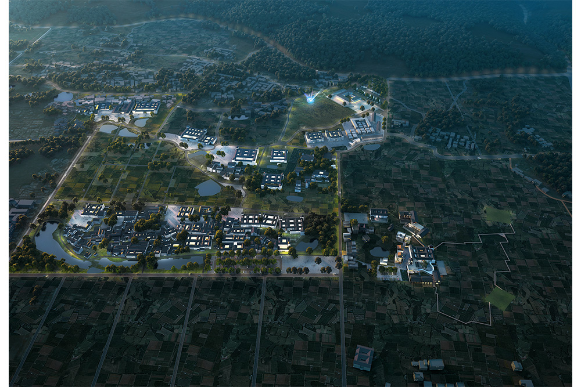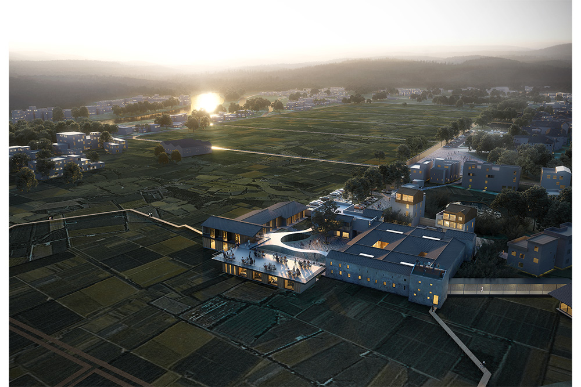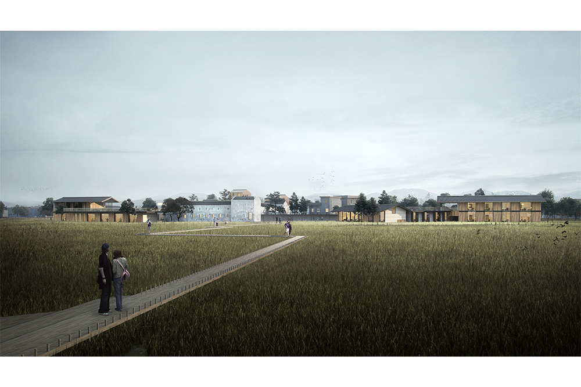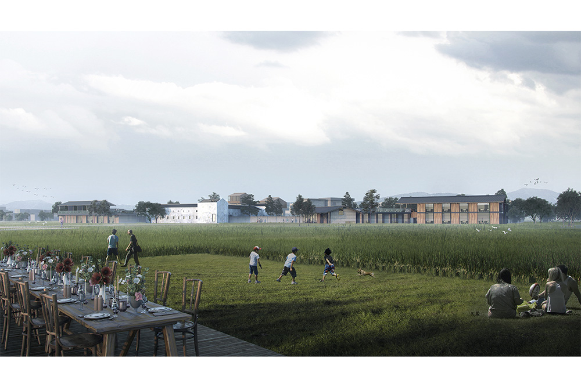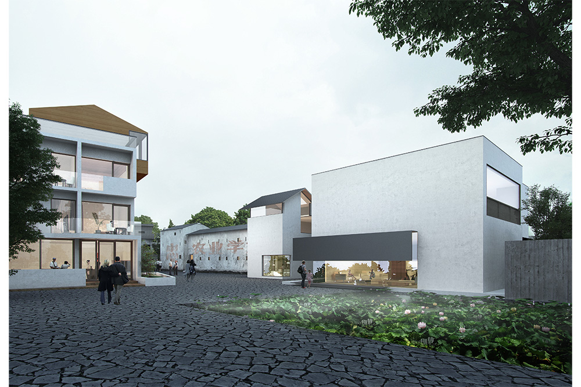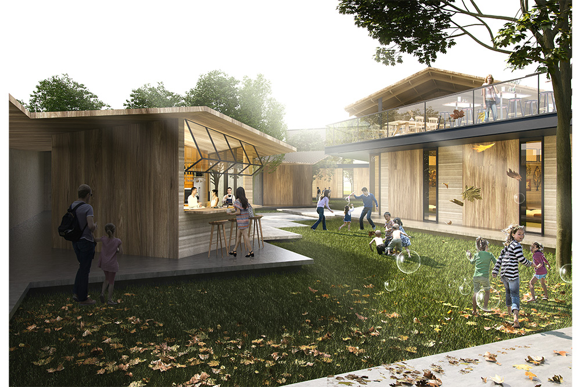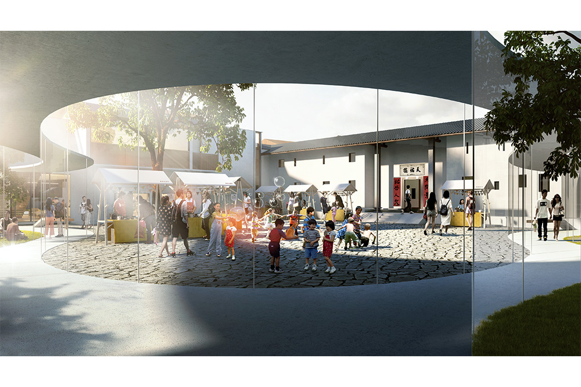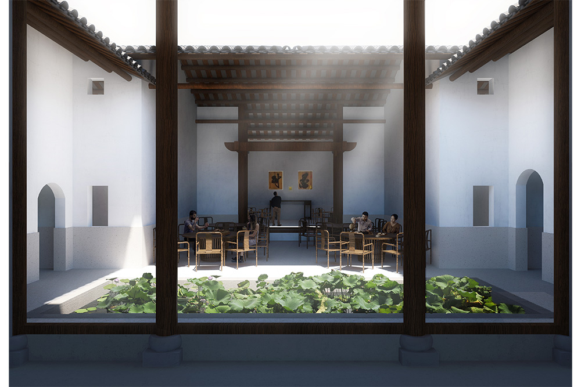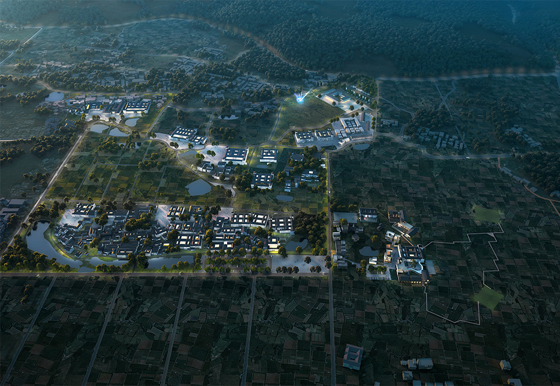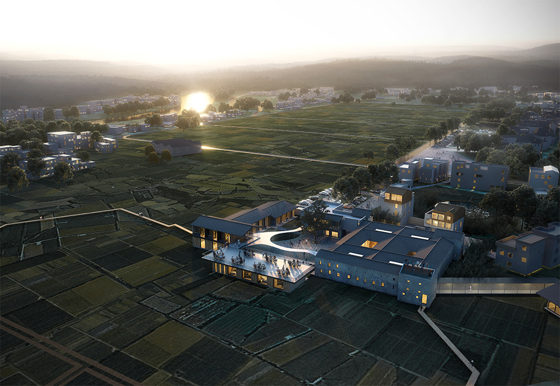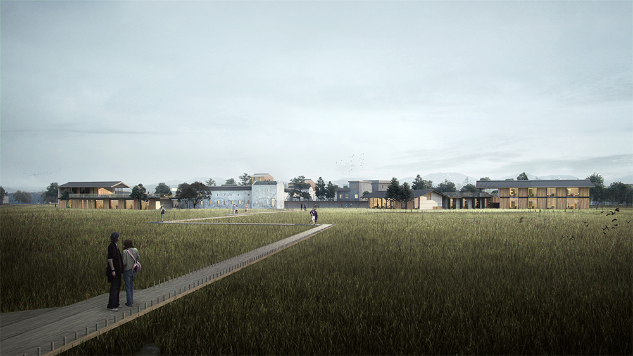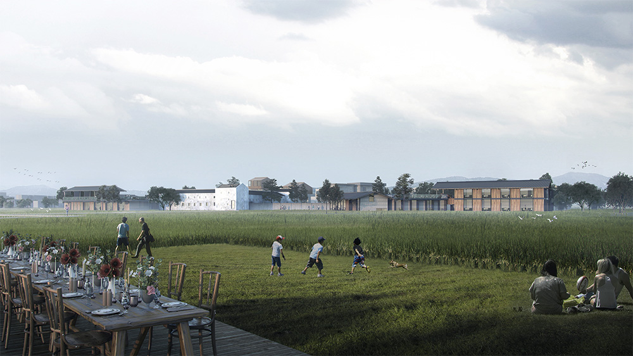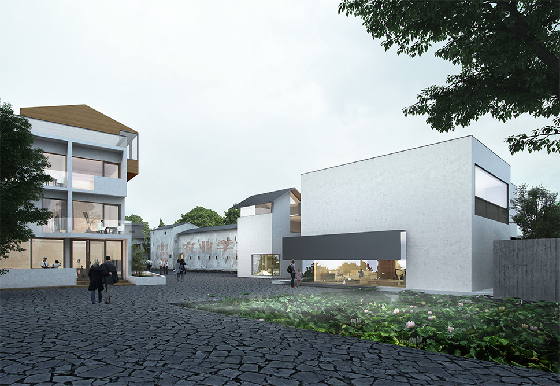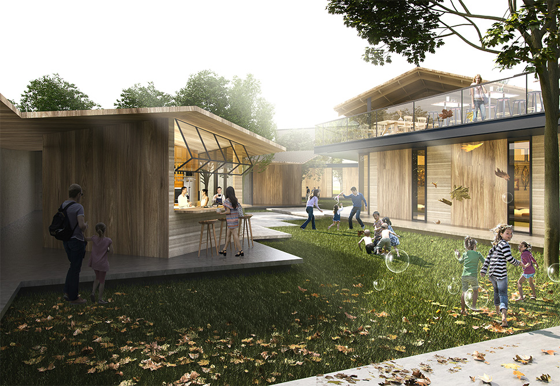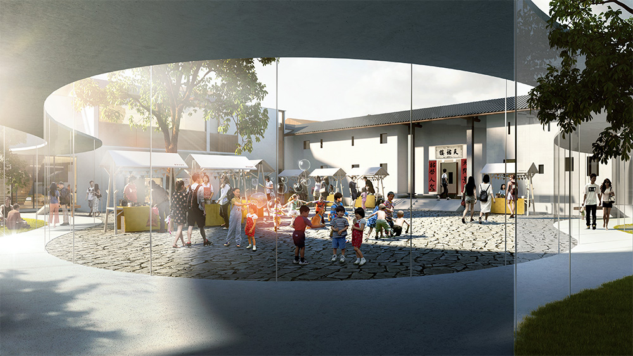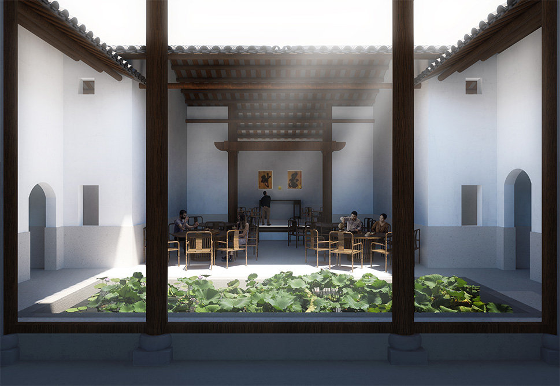林寨拥有悠久的历史文化和完整的四角楼历史建筑群落,至今仍保持着古朴的民风,且未经历过度旅游开发。与此同时,周末乡村游市场需求增长迅速,在线民宿交易规模逐年攀升,加之高铁站的修建,为林寨带来了良好的交通发展机遇。下镇古村整体呈现独特的“船”形轮廓,但其右上角存在一处肌理缺口,影响了村落形态的完整形。设计以此缺口为切入点,并以天佑楼为核心展开设计,借此补全完整的村落形态。因此,项目选址于下镇古村核心保护区之外的右端区域。该选址不仅补全了古村的整体形态,也避免了对核心保护区造成破坏;同时,设计片区紧邻景区中心,可有效形成配套服务。
设计充分尊重整个村落及四角楼的原有肌理和体量,对其进行变换重组,形成散落式布局,产生“新”的四角楼。整个建筑群融合了传统民居的坡屋顶形式与内向型的庭院空间,其设计语言力求与现有村落氛围相契合。太邸家风被改造为邻里中心,一方面为古村落居民提供公共聚集场所,另一方面也成为连接古村与新建民宿区的重要纽带。天佑楼则作为民宿的配套服务设施,为民宿提供厨房、包厢及公共活动空间。此外,稻田中的户外活动区域与社区活动中心、市集相互联动,使游客能够深度感受当地居民朴实的民风。
Linzhai has a long history and culture and a complete group of four-corner Hakka Walled House historical buildings. It still maintains the ancient folk customs and has not experienced excessive tourism development. At the same time, the market demand for weekend rural tourism has grown rapidly, the scale of online homestay transactions has increased year by year, and the construction of the high-speed rail station has brought good transportation development opportunities to Linzhai. The overall appearance of Xiazhen Ancient Village is unique "boat" shaped, but there is a texture gap in its upper right corner, which affects the complete shape of the village. The design takes this gap as the starting point and starts the design with Tianyou Building as the core to complete the complete village form. Therefore, the project is located in the right end area outside the core protection area of Xiazhen Ancient Village. This site selection not only completes the overall form of the ancient village, but also avoids damage to the core protection area; at the same time, the design area is close to the center of the scenic area, which can effectively form supporting services.
The design fully respects the original texture and volume of the entire village and the four-corner Hakka Walled House, transforms and reorganizes it, forms a scattered layout, and produces a "new" four-corner Hakka Walled House. The entire building complex combines the sloping roof form of traditional dwellings with the introverted courtyard space, and its design language strives to fit in with the existing village atmosphere. Taidi Family Style has been transformed into a neighborhood center, which not only provides a public gathering place for residents of the ancient village, but also becomes an important link between the ancient village and the newly built homestay area. Tianyou Building serves as a supporting service facility for the homestay, providing kitchens, private rooms and public activity spaces for the homestay. In addition, the outdoor activity area in the rice fields is linked to the community activity center and the market, allowing tourists to deeply experience the simple folk customs of local residents.
项目名称:河源林寨民宿及公共配套
功能: 民宿
项目地址:河源市
设计年份:2020
用地面积:10354㎡
主持建筑师:曾冠生
设计团队:陈亚南 | 笪曼婕 李宬墨
功能: 民宿
项目地址:河源市
设计年份:2020
用地面积:10354㎡
主持建筑师:曾冠生
设计团队:陈亚南 | 笪曼婕 李宬墨
Project name: Heyuan Linzhai Homestay and Public Supporting Facilities
Category: Homestay
Project location: Heyuan
Design Year:2020
Area:10354㎡
Lead Architect: Guansheng Zeng
Design Team: Yanan Chen | Manjie Da、Chengmo Li
Category: Homestay
Project location: Heyuan
Design Year:2020
Area:10354㎡
Lead Architect: Guansheng Zeng
Design Team: Yanan Chen | Manjie Da、Chengmo Li

