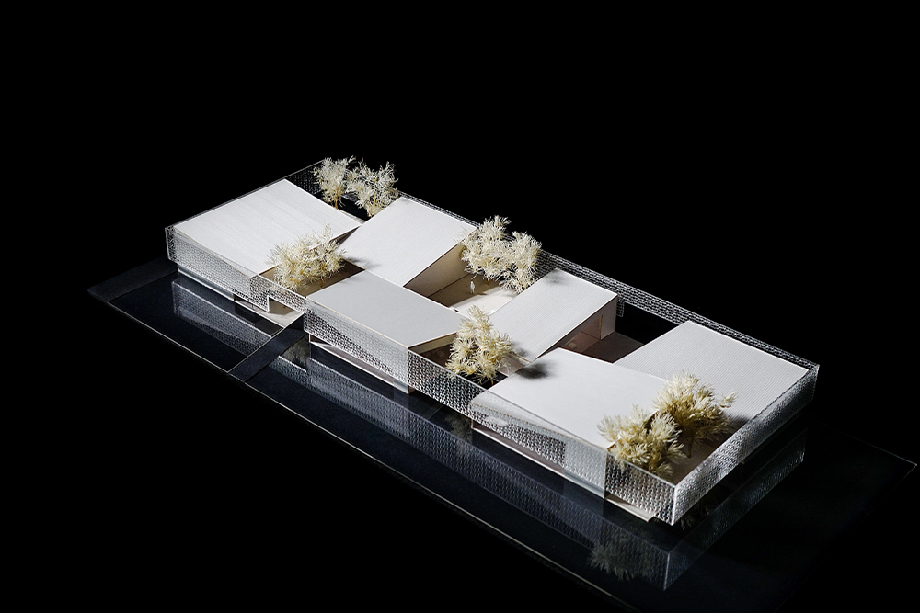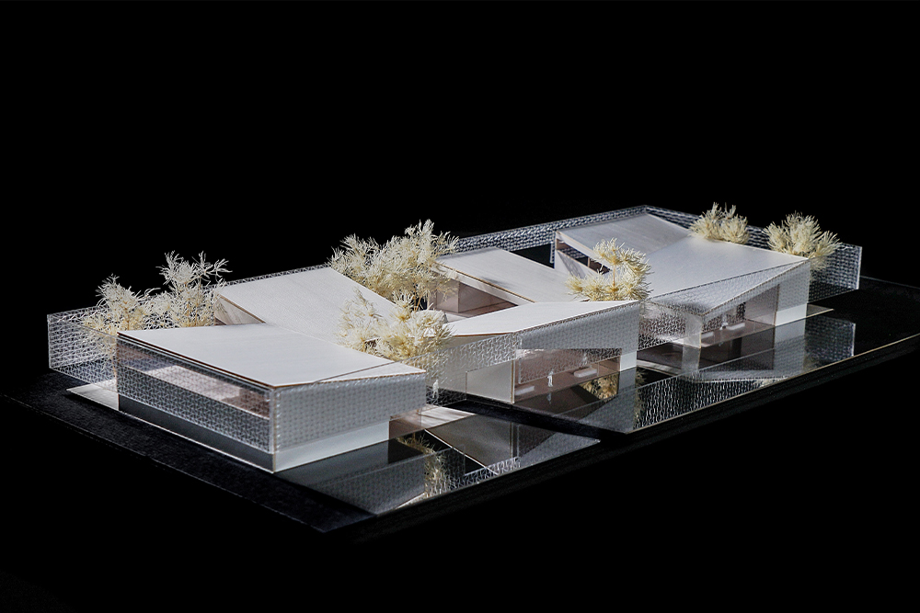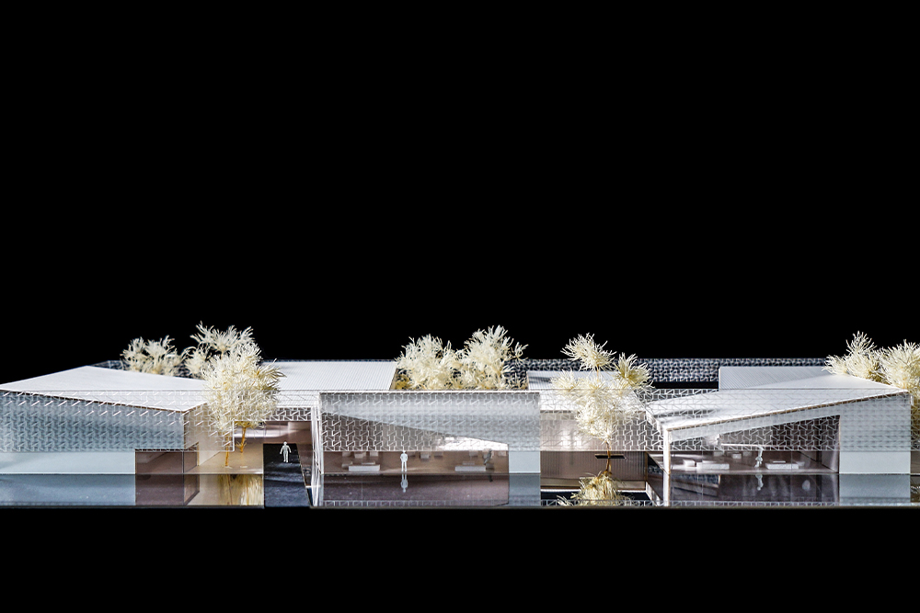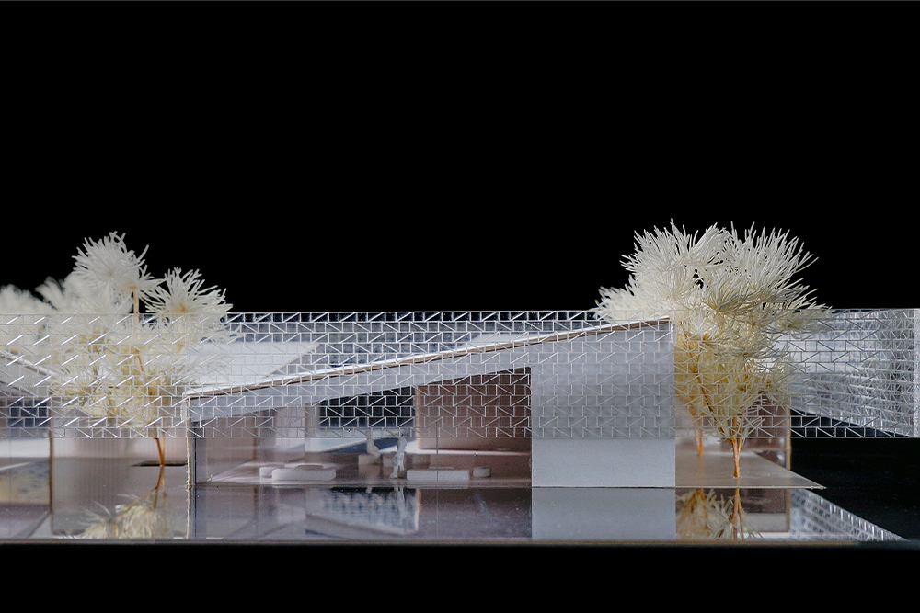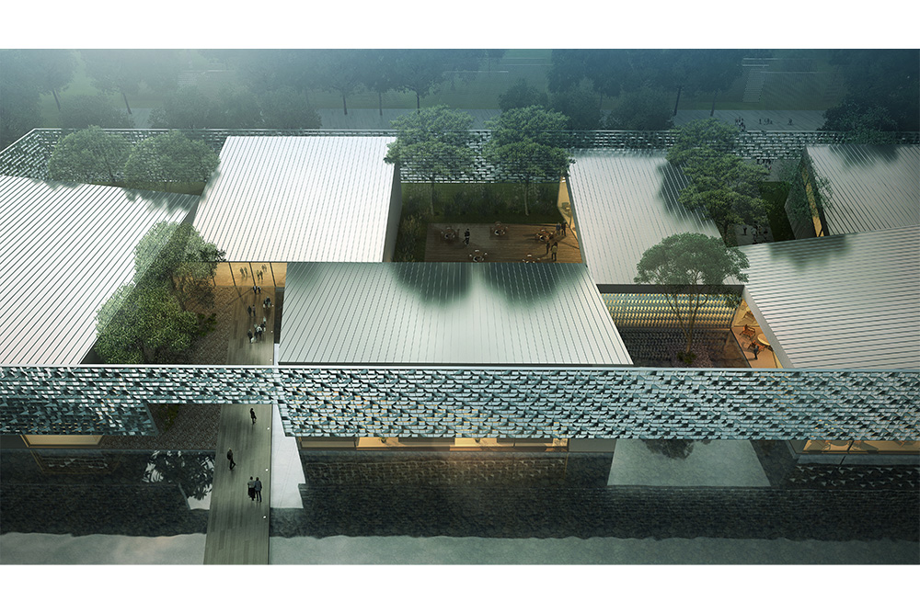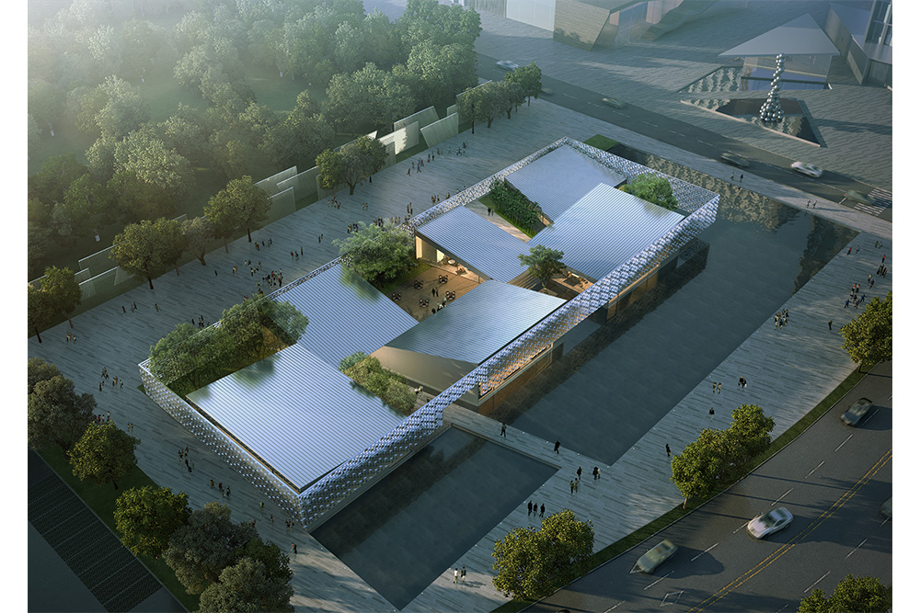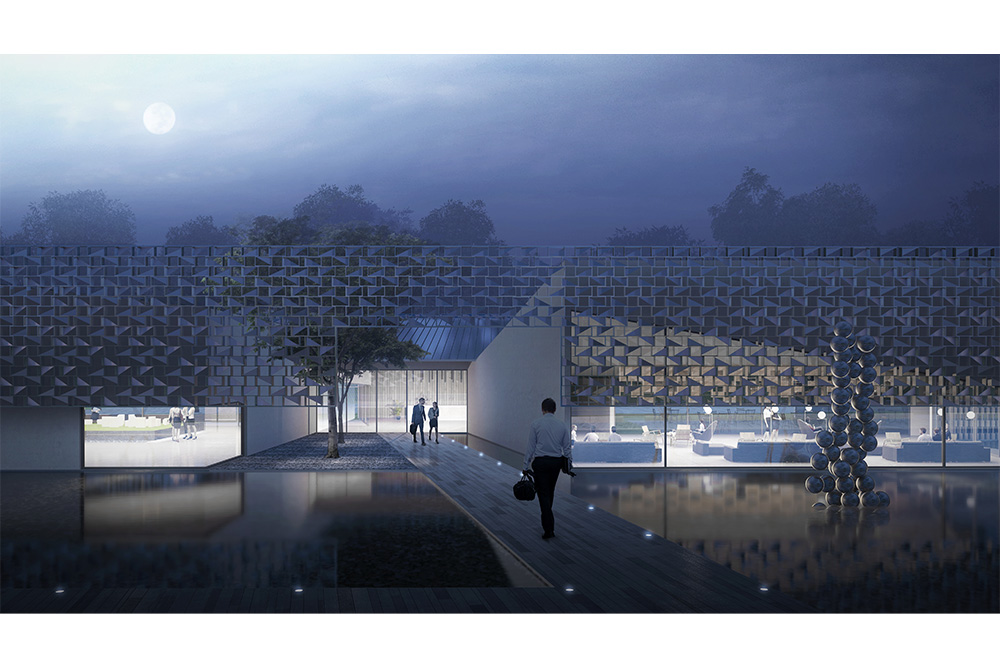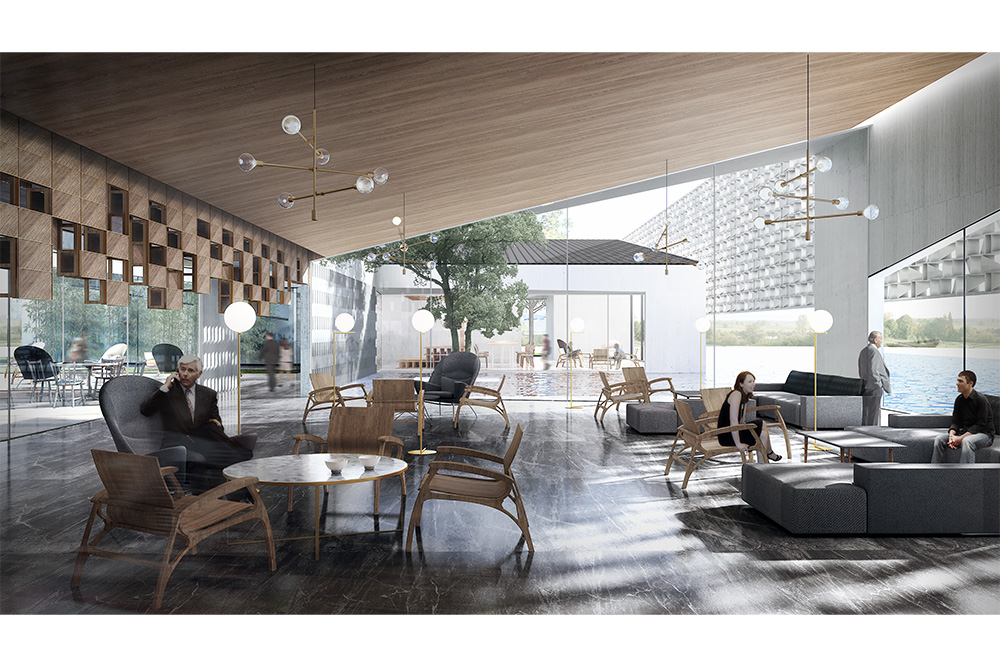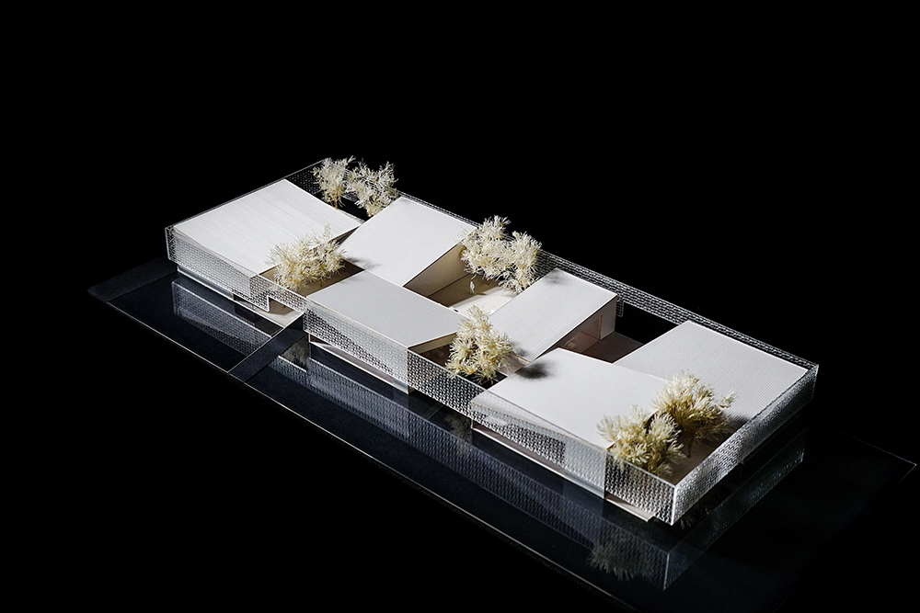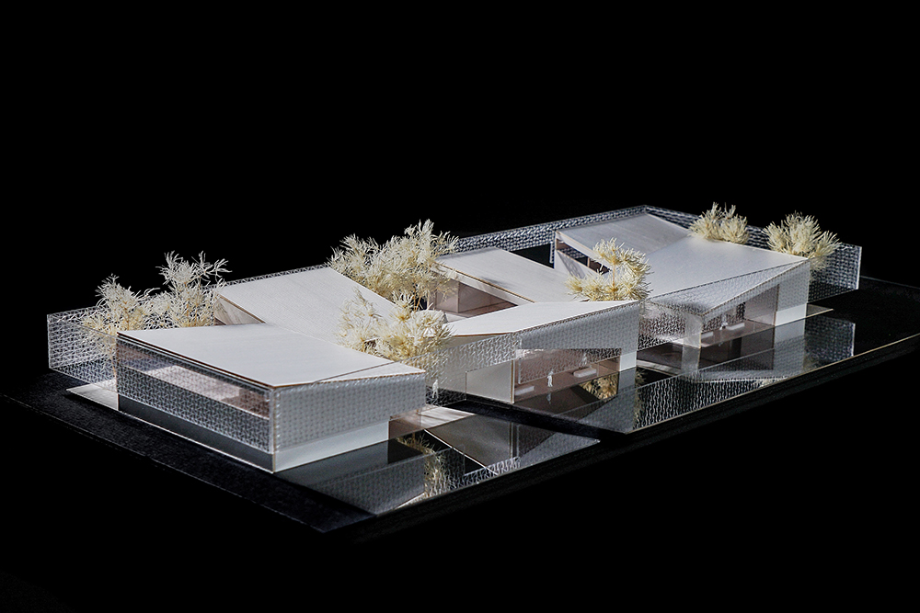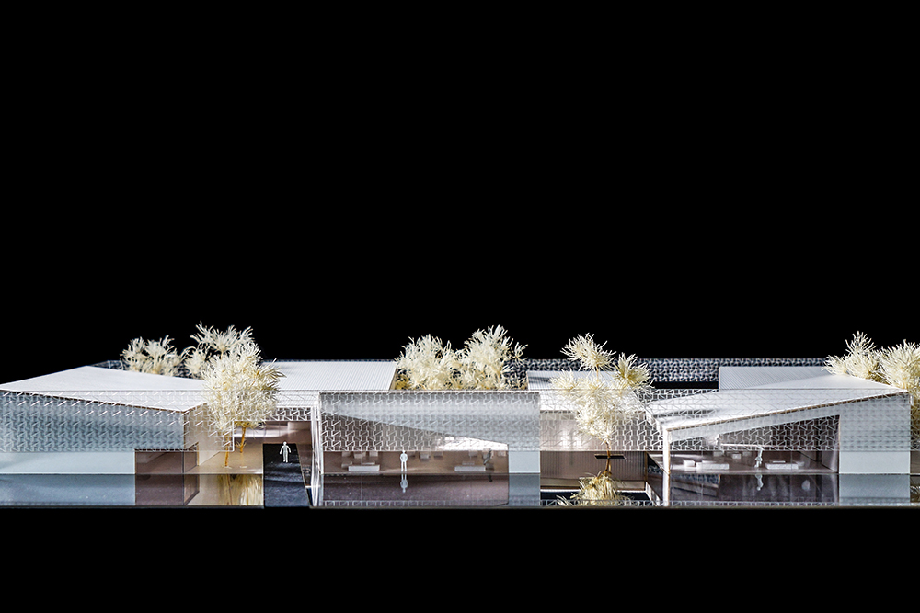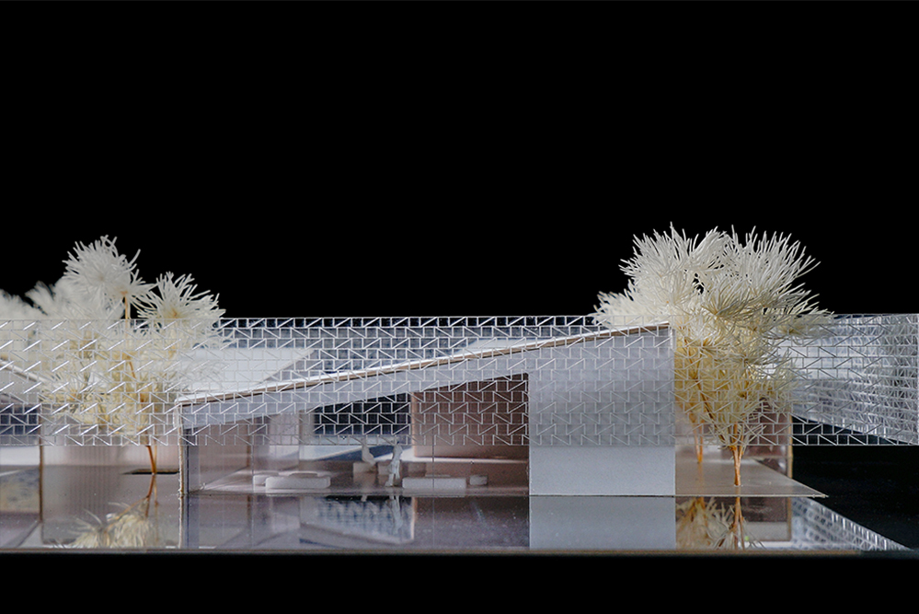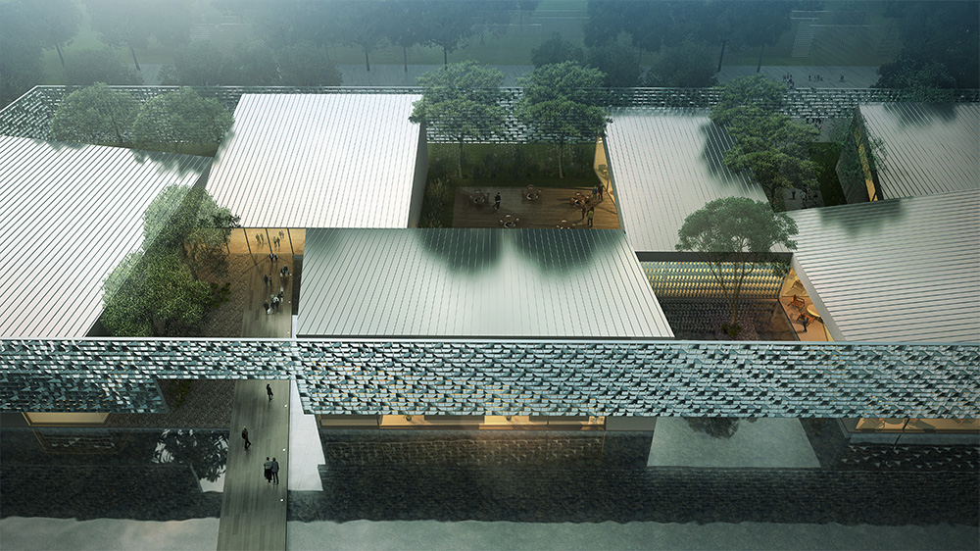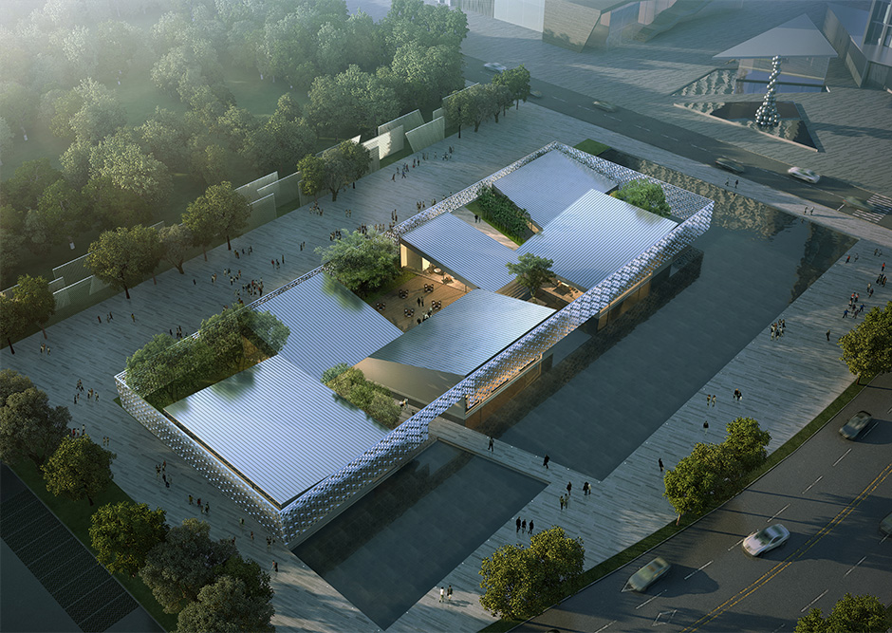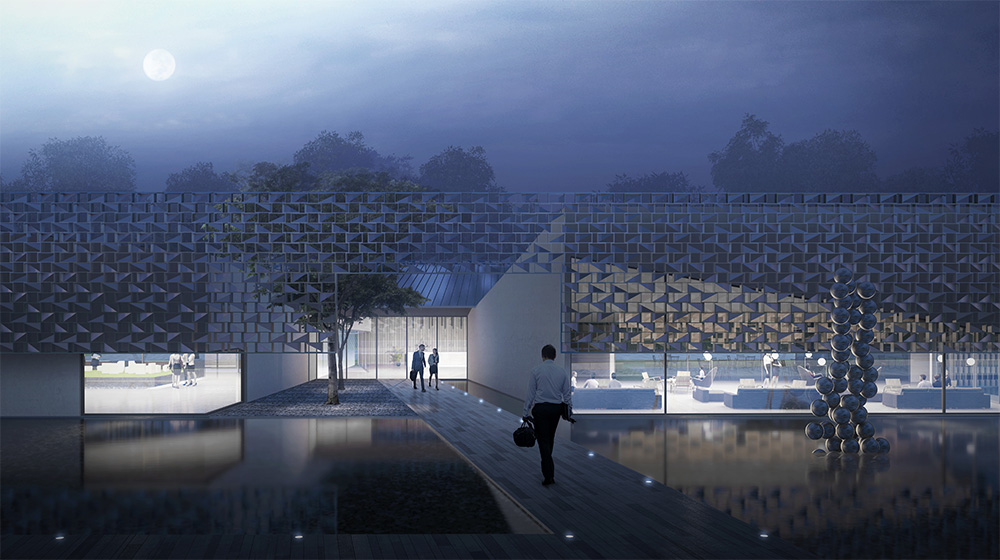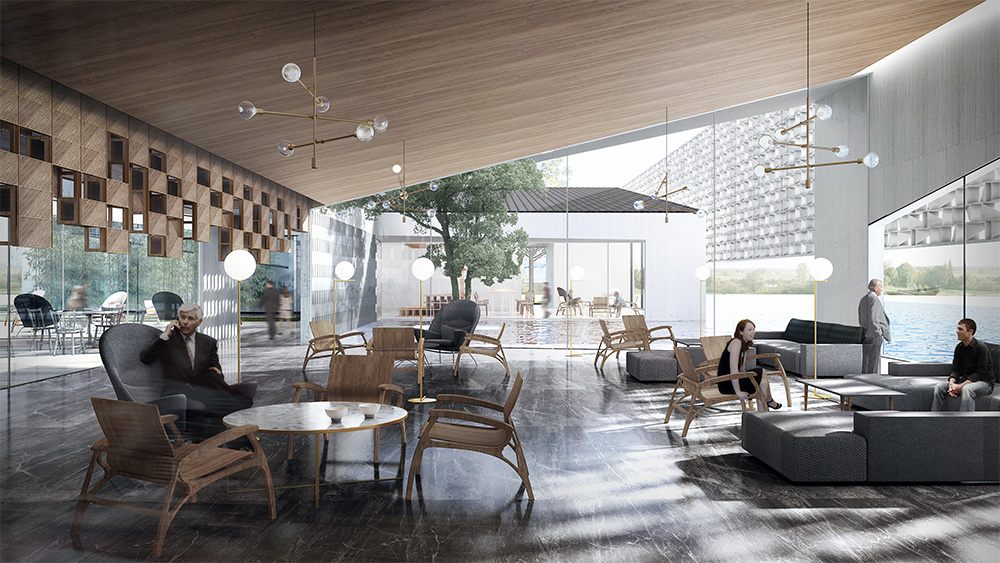项目位于东莞常平镇,是常平智造未来城一期地块设计中的招商中心。该中心作为地块的重要公共空间,不仅承载着展览与销售的核心功能,也为人们提供了多样化的活动场所,可承载各类节庆活动。
基于使用功能需求,方案将入口大厅与模型展示区整合为一组,洽谈区、水吧及签约区归为另一组,办公区则保持相对独立。各功能体块通过错动布局,围合出形态与尺度各异的院落空间。建筑以完整的外墙围合出整体轮廓,并通过拉伸屋顶形成高低错落的坡屋顶形态。设计在庭院处内凹出入口空间,增加空间层次感。结合景观庭院与水池的设计,最终形成外形整体,内部错落有致,空间丰富的院落式建筑。
室内整体风格体现出现代素雅的韵味,抛弃夸张奇异的形式,通过材质本身的变化与材料细腻的纹理,结合建筑空间,自然地表达出一种高雅的审美趣味。建筑的虚实变化使空间形成变化的光影,景观的差异以及幕墙格栅的变化使建筑充满丰富的层次和界面。
The project is located in Changping Town, Dongguan, and is the investment promotion center in the design of the first phase of Changping Intelligent Manufacturing Future City. As an important public space of the plot, the center not only carries the core functions of exhibition and sales, but also provides people with a variety of activity venues, which can host various festivals.
Based on the functional requirements, the plan integrates the entrance hall and the model display area into one group, the negotiation area, the water bar and the signing area into another group, and the office area remains relatively independent. Through the staggered layout, each functional block encloses a courtyard space of different shapes and sizes. The building encloses the overall outline with a complete exterior wall, and forms a high and low sloping roof form by stretching the roof. The design recesses the entrance space in the courtyard to increase the sense of spatial hierarchy. Combined with the design of the landscape courtyard and the pool, it finally forms a courtyard-style building with an overall appearance, a staggered interior and rich space.
The overall style of the interior reflects the charm of modern simplicity, abandons exaggerated and strange forms, and naturally expresses an elegant aesthetic taste through the changes in the material itself and the delicate texture of the material, combined with the architectural space. The virtual and real changes of the building make the space form changing light and shadow. The difference in landscape and the change of curtain wall grille make the building full of rich layers and interfaces.
项目名称:广州时代售楼部
功能:售楼部
项目地址:东莞市
设计年份:2018
建筑面积:1500㎡
主持建筑师:曾冠生
设计团队:麦梓韵 傅艺玲 罗文国
功能:售楼部
项目地址:东莞市
设计年份:2018
建筑面积:1500㎡
主持建筑师:曾冠生
设计团队:麦梓韵 傅艺玲 罗文国
Project name: Times Property Sales Office
Category: Sales Office
Project location: Dongguan
Design year: 2018
Area: 1500㎡
Principal Architect: Zeng Guansheng
Design Team: Ziyun Mai、Yiling Fu、Wenguo Luo
Category: Sales Office
Project location: Dongguan
Design year: 2018
Area: 1500㎡
Principal Architect: Zeng Guansheng
Design Team: Ziyun Mai、Yiling Fu、Wenguo Luo

