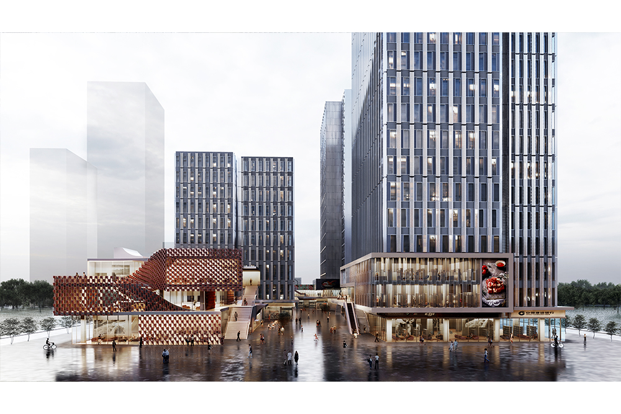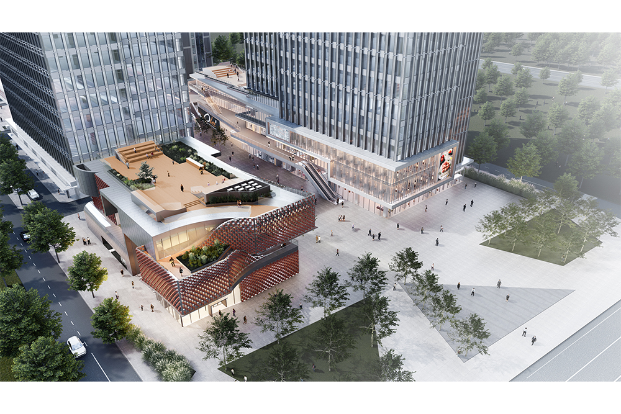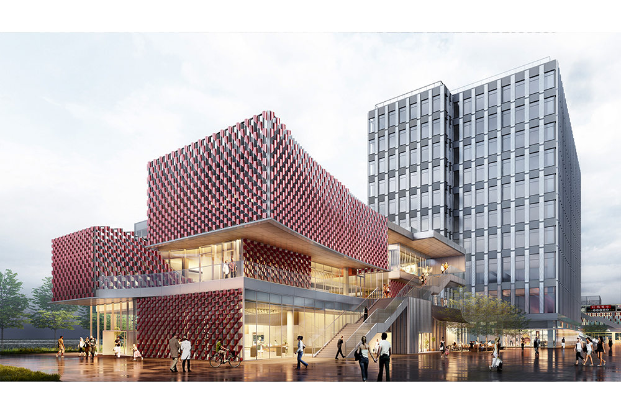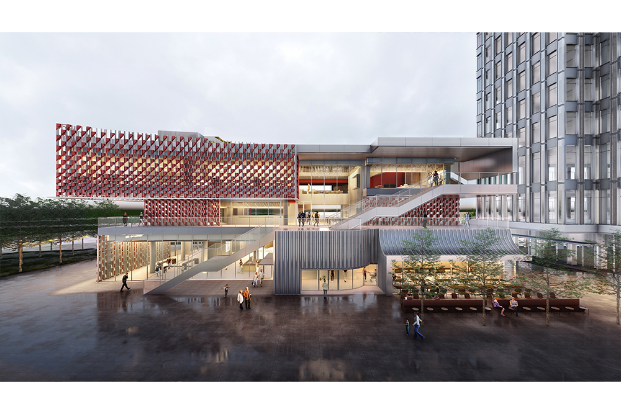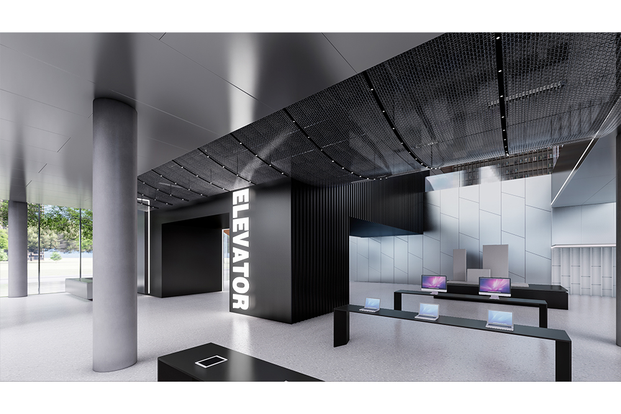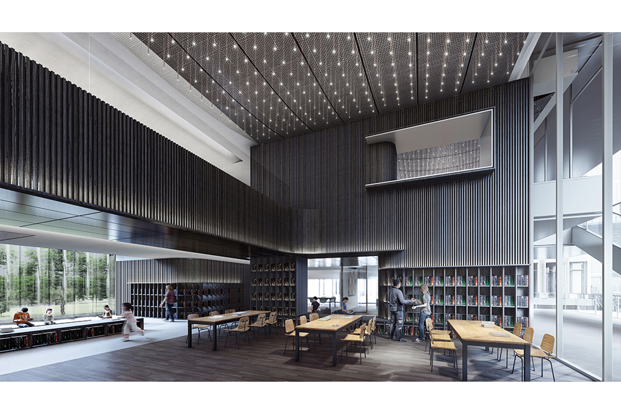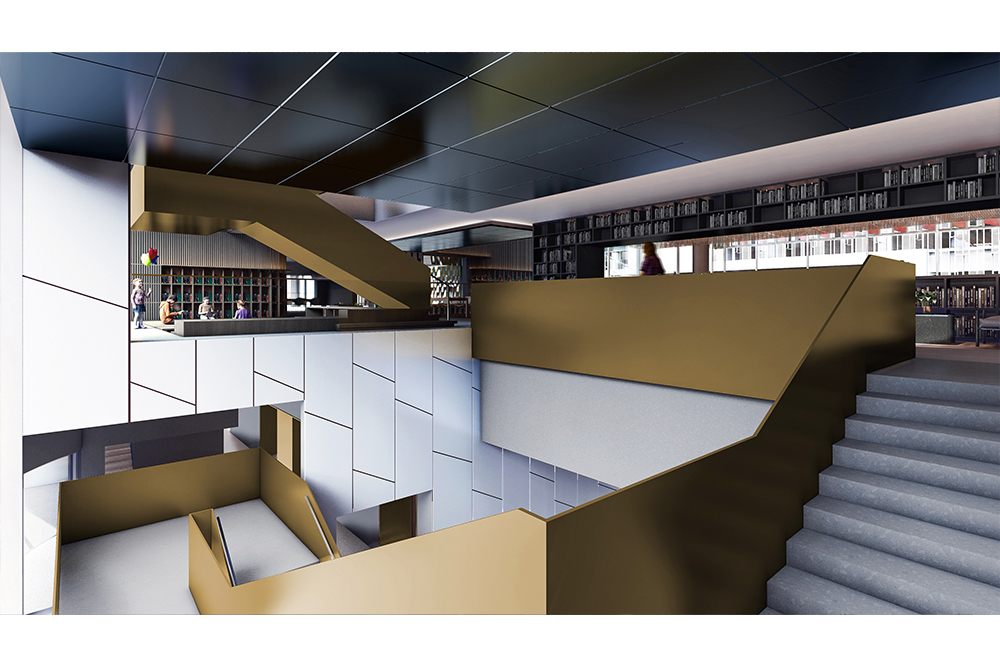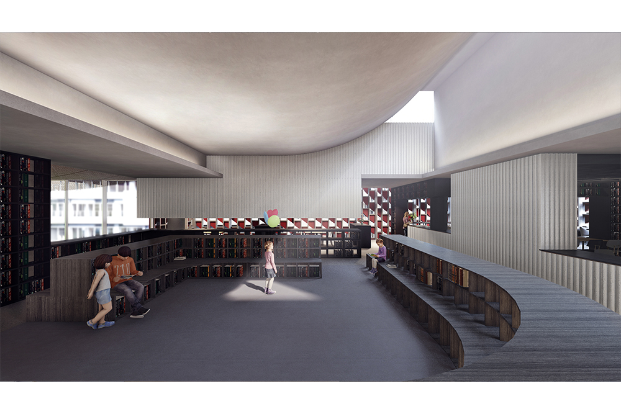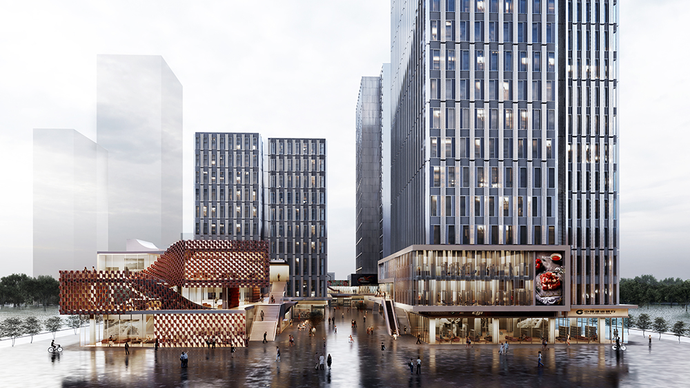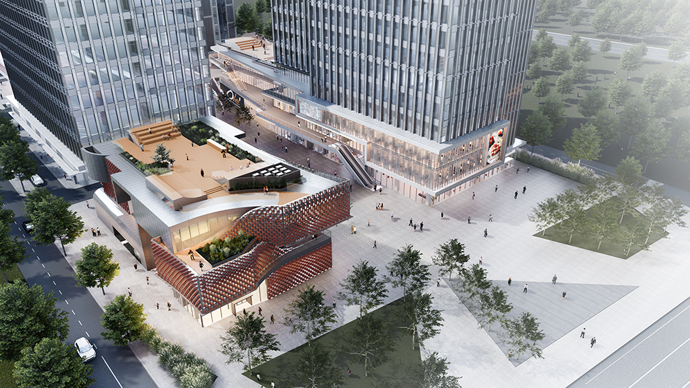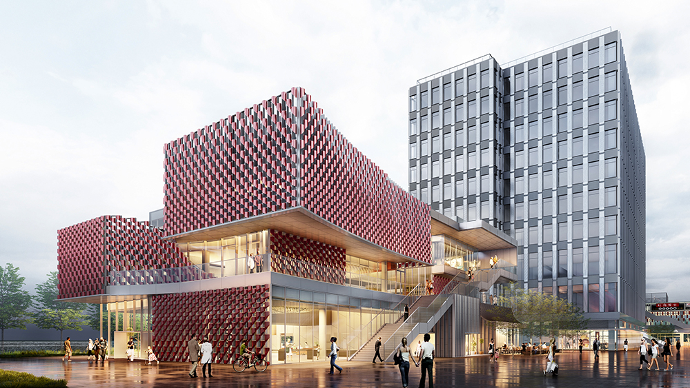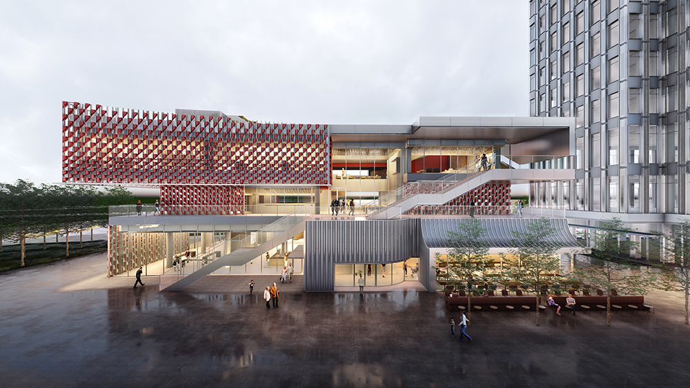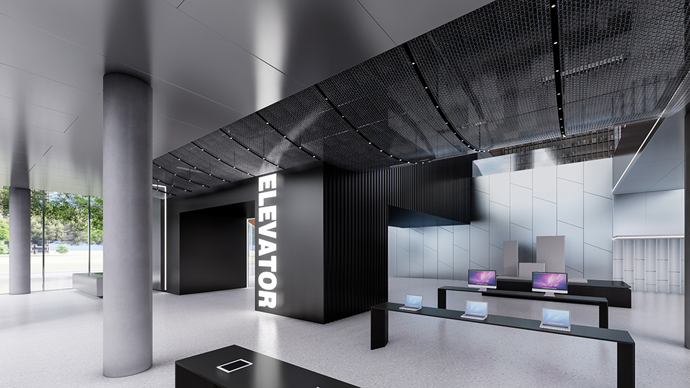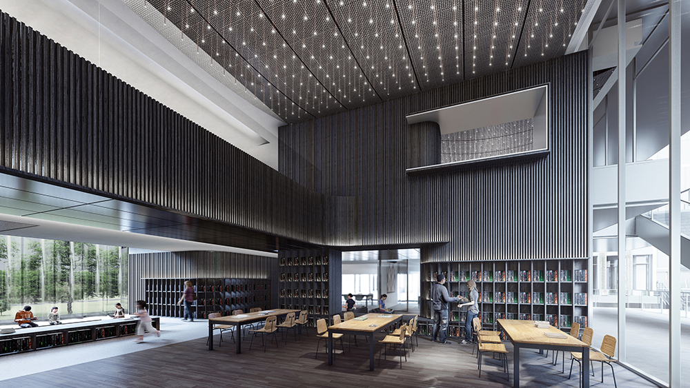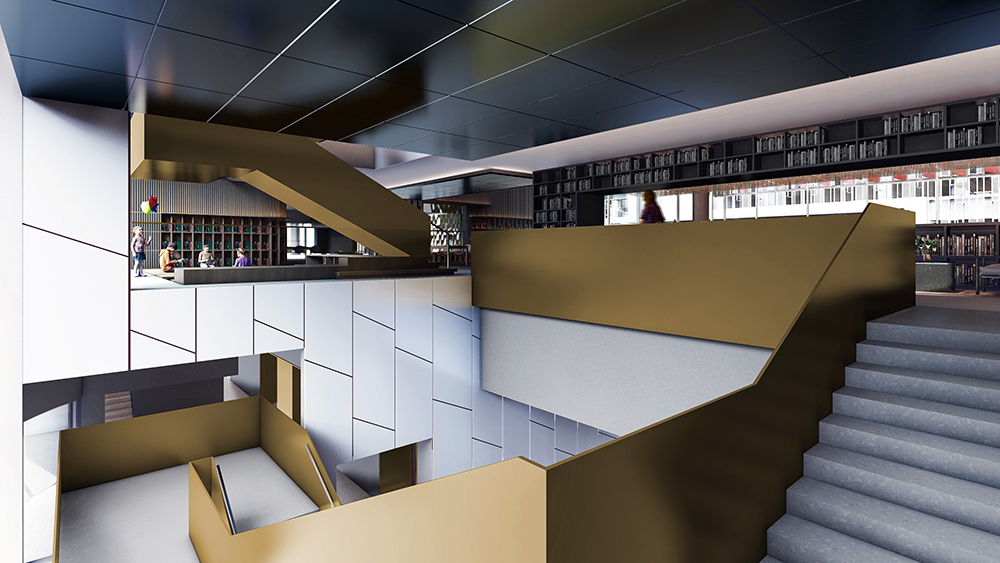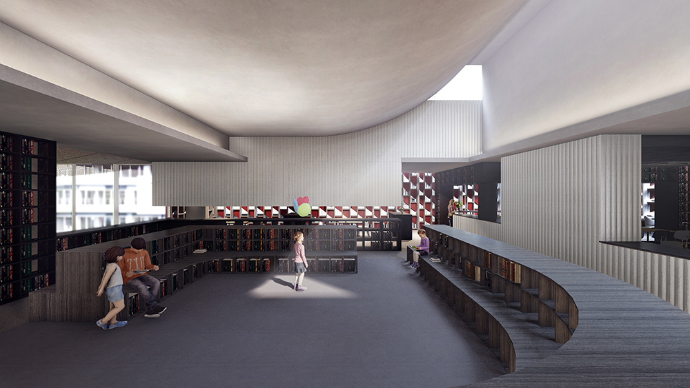项目概况
本项目围绕东莞市重点发展产业的产业链关键环节,在机器人、智能装备、 新一代电子信息、工业人工智能四大产业方向打造产业聚集区,产业定位属于东莞市五大新兴产业领域十大重点产业中对应的工业机器人、高端智能制造装备、新一代电子信息及新一代人工智能产业。基地东面用地主要为居住用地、商业用地,在首层可以形成比较连续的商业界面,西面在城市主干道,是主要的形象界面。
整体规划
方案将基地划分为西区、中区、东区,可分别布置一栋塔楼, 3栋塔楼排布,保持东西视线通透,尽可能避免对视。主干道一侧排布办公和工厂,在立面设计上可以创造出优秀的形象面。办公靠西布置,厂房居中,公寓靠东,通过裙房共同围合成一个内庭院,公共功能空间呈哑铃状布置于东西两侧。建筑通过体块错位、连廊和楼梯,形成丰富的内庭院空间,并串联成一个立体公共空间体系。公共功能空间在内庭院形成富有活力的空间,东西方向为主轴线,并向南北渗透。
社区中心
社区中心位于基地西侧的主要形象面,靠近城市主干道,南面毗邻公共活力内街,北侧面向城市次干道。设计通过设置多个出入口有效引导不同方向的人流,并结合室外楼梯形成公共环线,共同打造富有活力的室外公共空间体系。社区中心为多功能复合型建筑,集展厅、书吧、服务中心、多功能厅、茶饮店、桌球室等多种公共功能于一体,为园区提供丰富的活动场所。设计呼应室外公共空间体系,在室内水平方向连续布置敞开式公共空间,并通过通高设计及垂直交通实现竖向联系。南侧公共空间采用连续的吊顶体系,为建筑内部游走提供视觉引导,形成独特的视觉记忆点。通高空间运用同色系的不同材质,根据功能需求营造差异化的空间氛围。
Project Overview
This project focuses on key links in the industrial chain of Dongguan's key development industries, creating an industrial cluster in four key sectors: robotics, intelligent equipment, next-generation electronic information, and industrial artificial intelligence. These industries are positioned within the ten key sectors of Dongguan's five emerging industries: industrial robotics, high-end intelligent manufacturing equipment, next-generation electronic information, and next-generation artificial intelligence. The eastern portion of the site is primarily residential and commercial, creating a relatively continuous commercial interface on the ground floor. The western portion, facing the city's main road, serves as the primary visual interface.
Overall Planning
The proposed site is divided into West, Central, and East zones, each accommodating a tower. The three towers are arranged to maintain clear east-west visibility and minimize intersecting views. Offices and factories are located on the main road side, creating a striking facade design. Offices are located to the west, factories in the center, and apartments to the east. These are surrounded by a podium to form an inner courtyard. Public spaces are arranged in a dumbbell-shaped pattern on the east and west sides. The building's staggered volumes, connecting corridors, and staircases create a rich inner courtyard space, connecting the two sides and forming a three-dimensional public space system. Public spaces create a vibrant inner courtyard, with an east-west axis extending north-south.
Community Center
The community center is located on the site's main western facade, adjacent to the city's main road, adjacent to a vibrant public inner street to the south, and facing a secondary urban road to the north. Multiple entrances and exits effectively direct pedestrian traffic from different directions, while an outdoor staircase forms a public circulation loop, creating a vibrant outdoor public space system. The community center is a multifunctional complex, integrating various public functions, including an exhibition hall, a book bar, a service center, a multi-purpose hall, a tea shop, and a billiards room, providing a diverse venue for activities within the park. The design echoes the outdoor public space system, with open public spaces arranged horizontally throughout the interior, creating vertical connections through double-height design and vertical circulation. The south public space features a continuous suspended ceiling system, providing visual guidance for movement throughout the building and creating a unique visual focal point. The double-height spaces utilize varying materials within the same color scheme, creating differentiated atmospheres tailored to the specific functions.
项目名称:东城莞驿智造城
功能:展览、办公、商业
项目地址:东莞市
设计年份:2020
用地面积:18384㎡
主持建筑师:曾冠生
设计团队:陈亚南 黄嘉伦 朱梓坚 罗文国 陈春建 林白 黄楚琪
功能:展览、办公、商业
项目地址:东莞市
设计年份:2020
用地面积:18384㎡
主持建筑师:曾冠生
设计团队:陈亚南 黄嘉伦 朱梓坚 罗文国 陈春建 林白 黄楚琪
Project name: Dongcheng Guanyi Smart City
Category: Exhibition, Office, Commercial
Project location: Dongguan
Design year: 2020
Area: 18384㎡
Principal Architect: Guansheng Zeng
Design Team: Yanan Chen、Jialun Huang、Zijian Zhu、Wenguo Luo、Chunjian Chen、Bai Lin、Chuqi Huang
Category: Exhibition, Office, Commercial
Project location: Dongguan
Design year: 2020
Area: 18384㎡
Principal Architect: Guansheng Zeng
Design Team: Yanan Chen、Jialun Huang、Zijian Zhu、Wenguo Luo、Chunjian Chen、Bai Lin、Chuqi Huang

