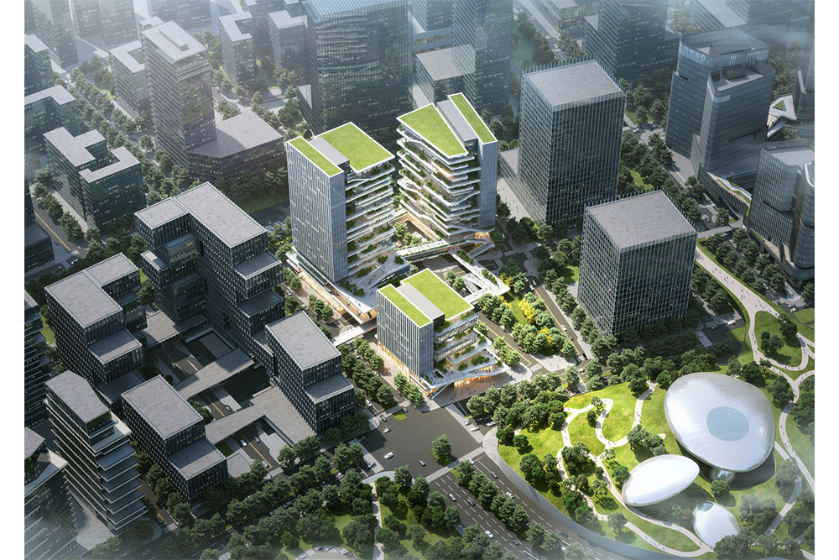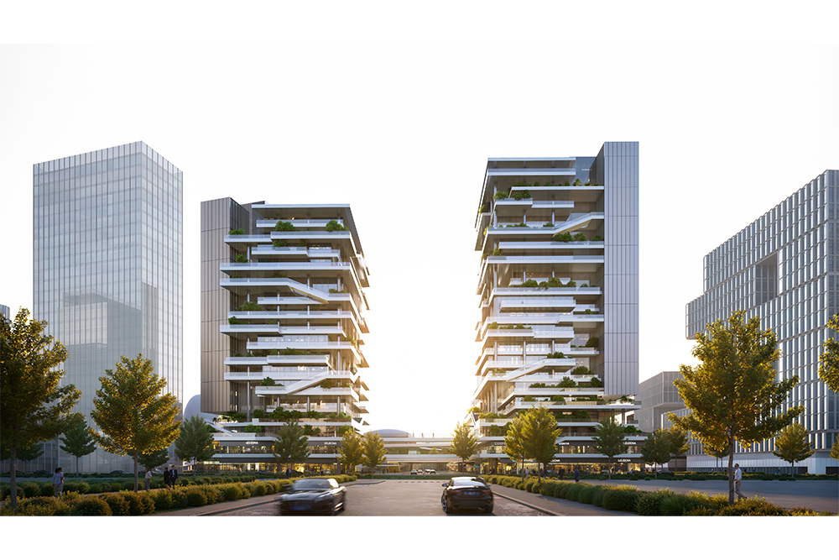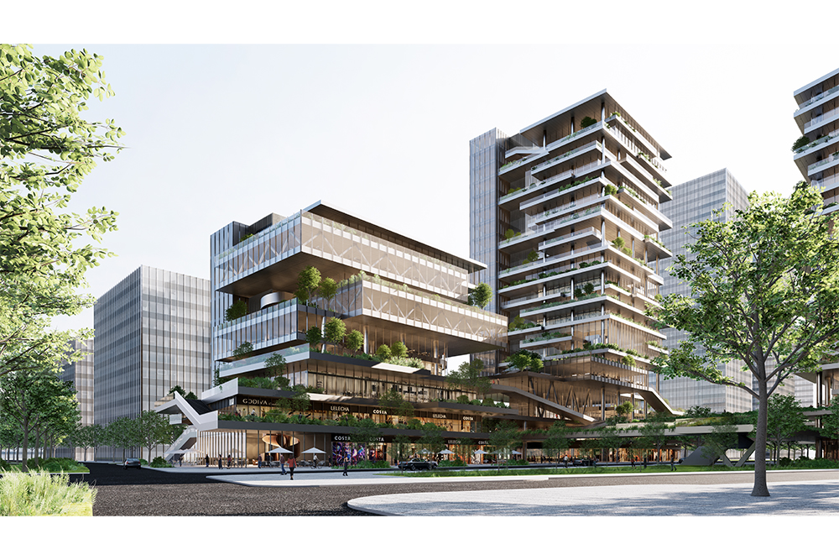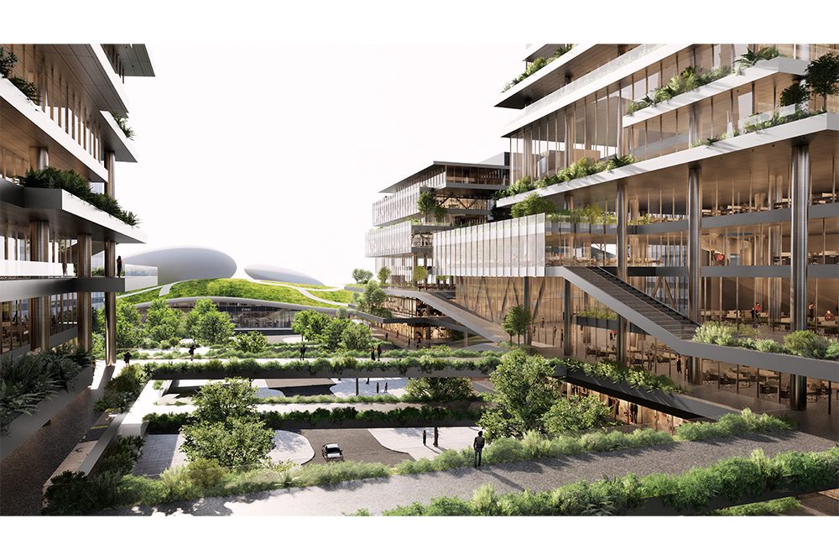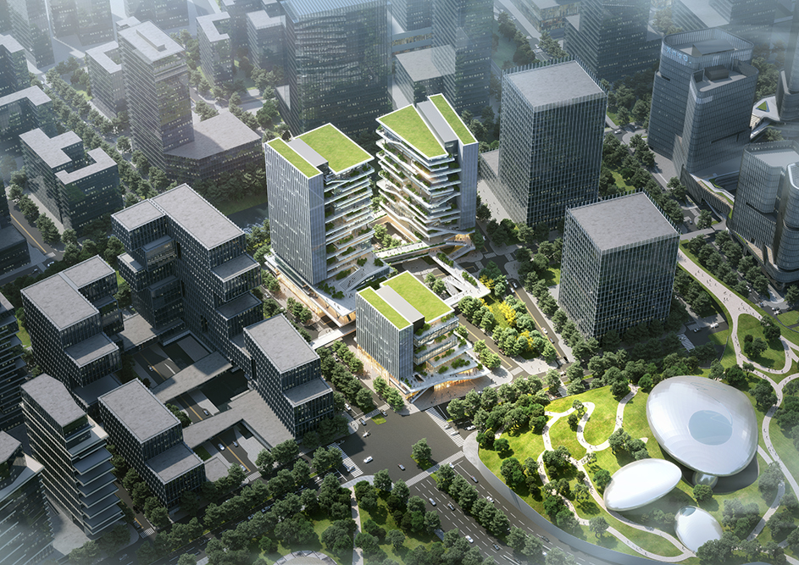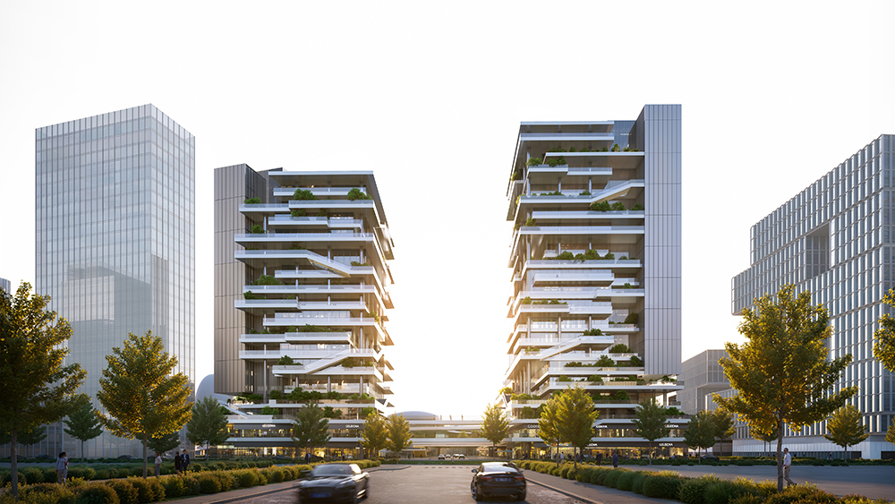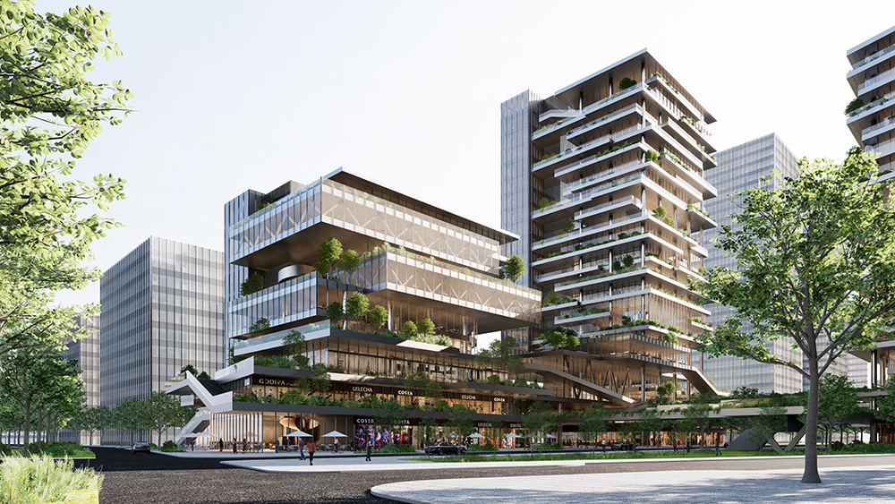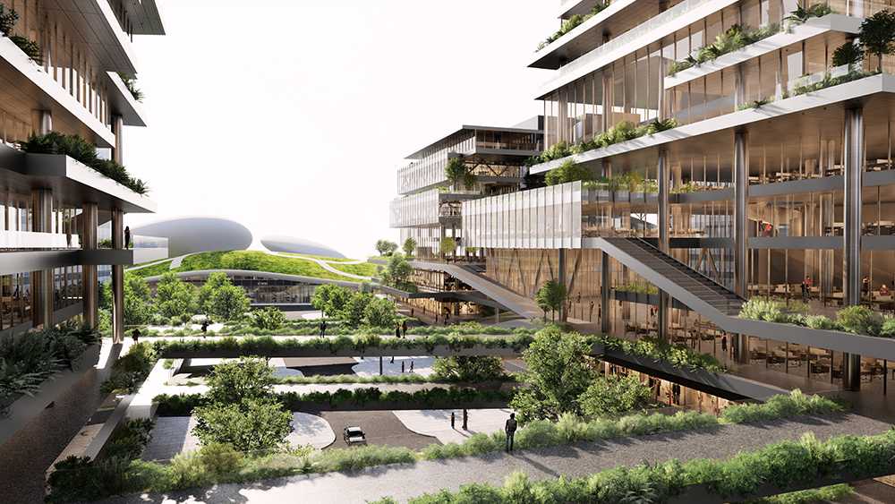设计延续城市设计的天际线高度控制,形成逐渐升高的塔楼天际线关系,并通过绿轴连接了周边的绿化自然空间,并且延伸至塔楼空中的室外自然露台。与此同时,设计还延续城市设计里骑楼空间的商业活力,并且结合中央绿轴创造休闲活力的商业内街,联系东西两侧的骑楼商业街区。二层公共连廊联动周边的连廊系统以及地铁出入口,形成一个无车的公共步行空间。
任务书提供了明确的会议空间面积,设计把会议室空间独立出来,形成完整的空间区域。而开放会议区与开放办公区融合在一起,形成一个自由的办公平面,根据需求的变化随意调整。以核心筒为边界划分出两侧的开放办公区域和会议室区域,开放办公区域结合变化的室外露台和室内中庭呈现多变灵动的办公平面,满足任何需求的变化,并且创造与自然结合的舒适办公环境。
The design adheres to the urban design's skyline height control, creating a gradually rising tower skyline relationship. A green axis connects the surrounding green space and extends to the tower's elevated outdoor terrace. Furthermore, the design maintains the commercial vitality of the arcade space, integrating the central green axis to create a lively and leisurely commercial street, connecting the arcade commercial blocks on the east and west sides. A second-floor public corridor connects with the surrounding corridor system and subway entrances, creating a car-free public pedestrian space.
The brief provided for a clear meeting space area, and the design separated the meeting room into a separate, integrated space. The open meeting area is integrated with the open office area, creating a flexible office plan that can be adjusted according to changing needs. The core serves as the boundary, dividing the open office and meeting areas on both sides. The open office area, combined with the changing outdoor terrace and indoor atrium, presents a flexible office plan that can meet changing needs and create a comfortable office environment that integrates with nature.
项目名称:深圳后海中心区K项目
功能: 办公
项目地址:深圳市
设计年份:2025
建筑面积:87000㎡
主持建筑师:曾冠生
设计团队: 何冠雨 朱梓坚 陈亚南 罗文国 罗琦文波 黄翀 庞富元
功能: 办公
项目地址:深圳市
设计年份:2025
建筑面积:87000㎡
主持建筑师:曾冠生
设计团队: 何冠雨 朱梓坚 陈亚南 罗文国 罗琦文波 黄翀 庞富元
Project name: Shenzhen Houhai Central District Project K
Category: Office
Project location: Shenzhen
Design Year:2025
Area:87000㎡
Lead Architect: Guansheng Zeng
Design Team: Guanyu He, Zijian Zhu, Yanan Chen, Wenguo Luo, Qiwenbo Luo, Chong Huang, Fuyuan Pang
Category: Office
Project location: Shenzhen
Design Year:2025
Area:87000㎡
Lead Architect: Guansheng Zeng
Design Team: Guanyu He, Zijian Zhu, Yanan Chen, Wenguo Luo, Qiwenbo Luo, Chong Huang, Fuyuan Pang

