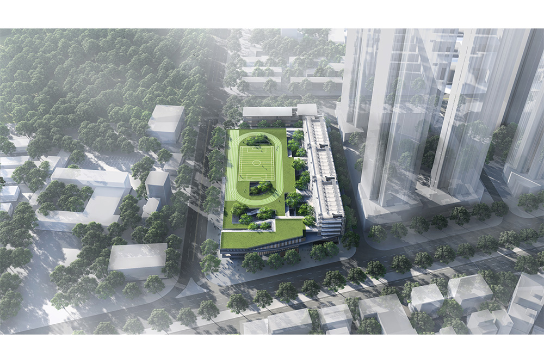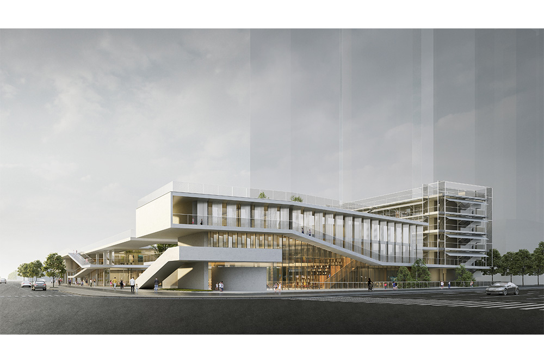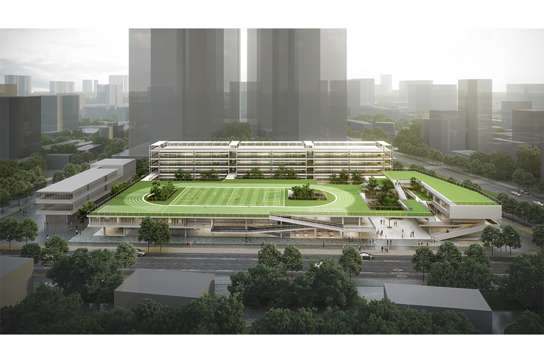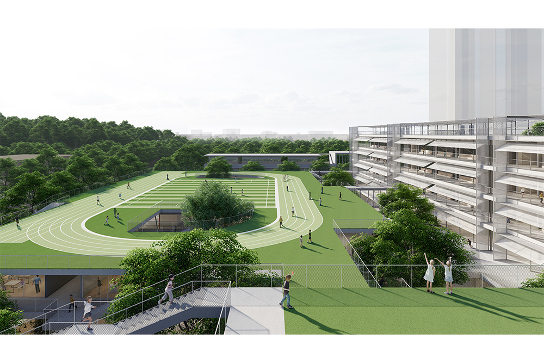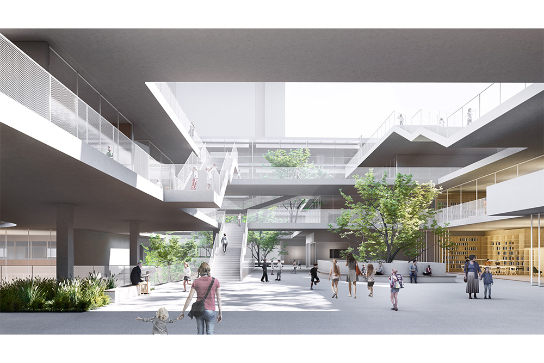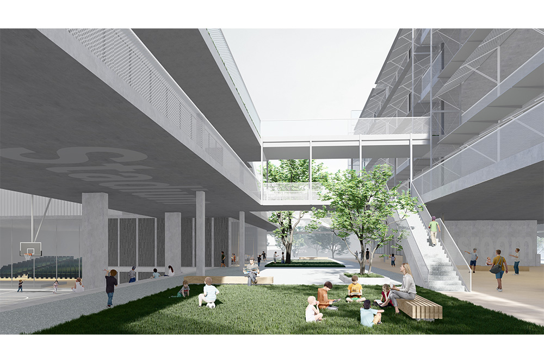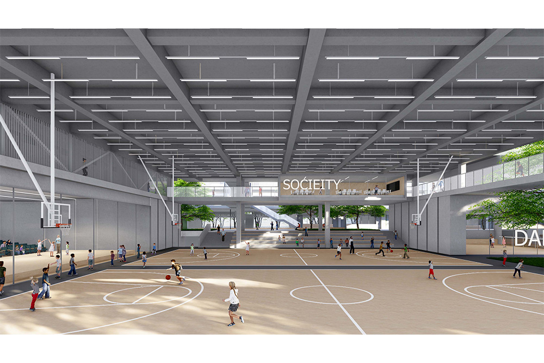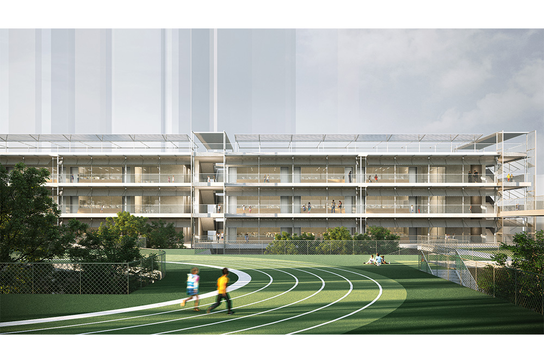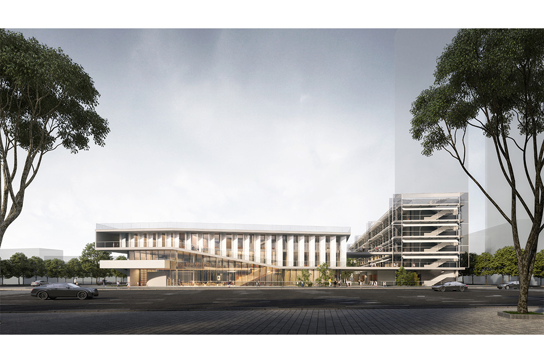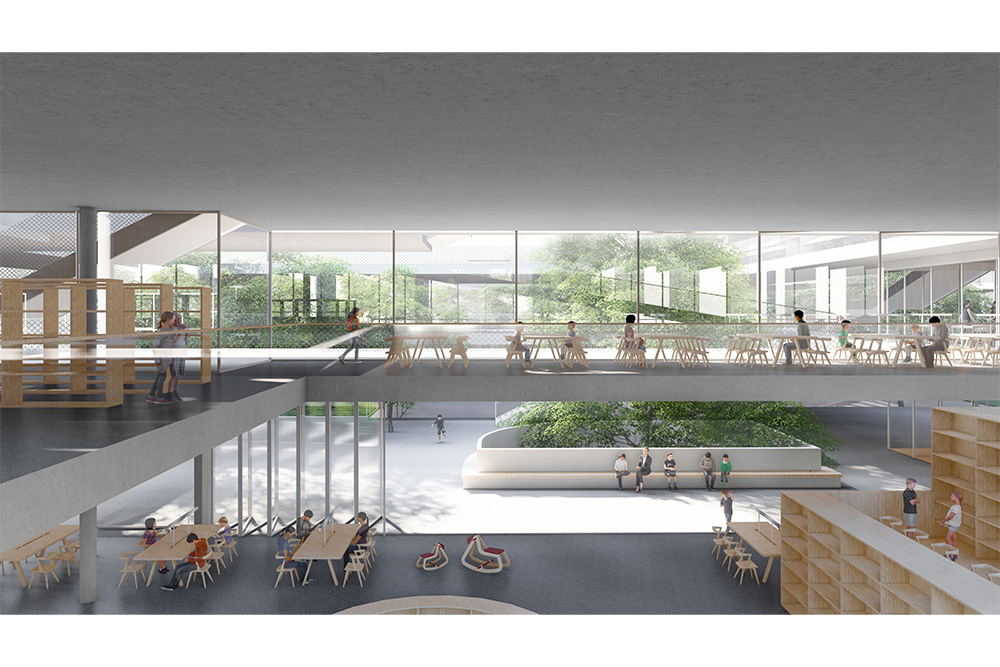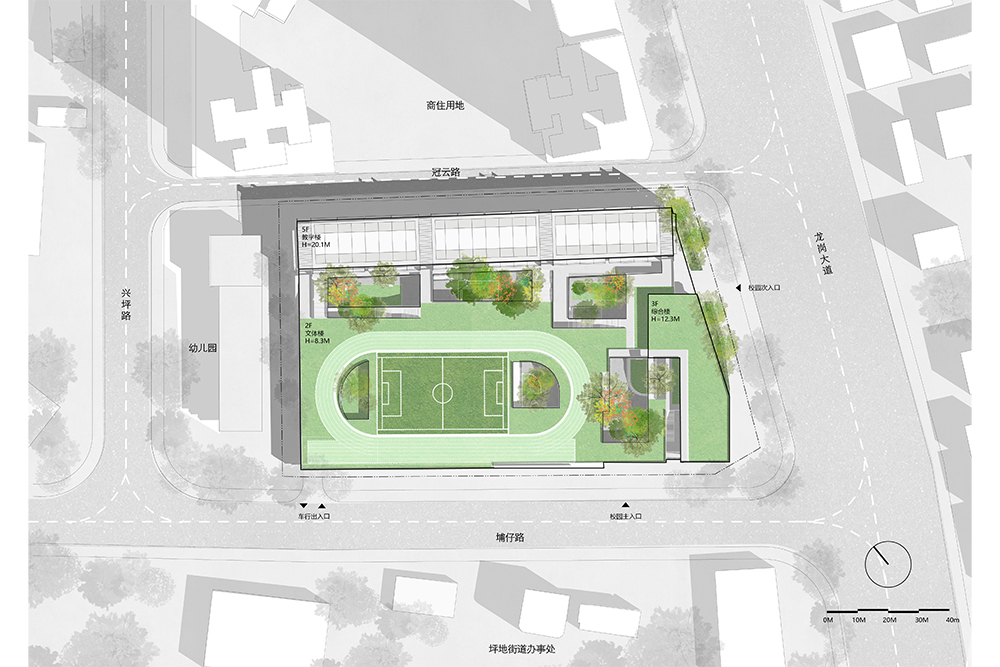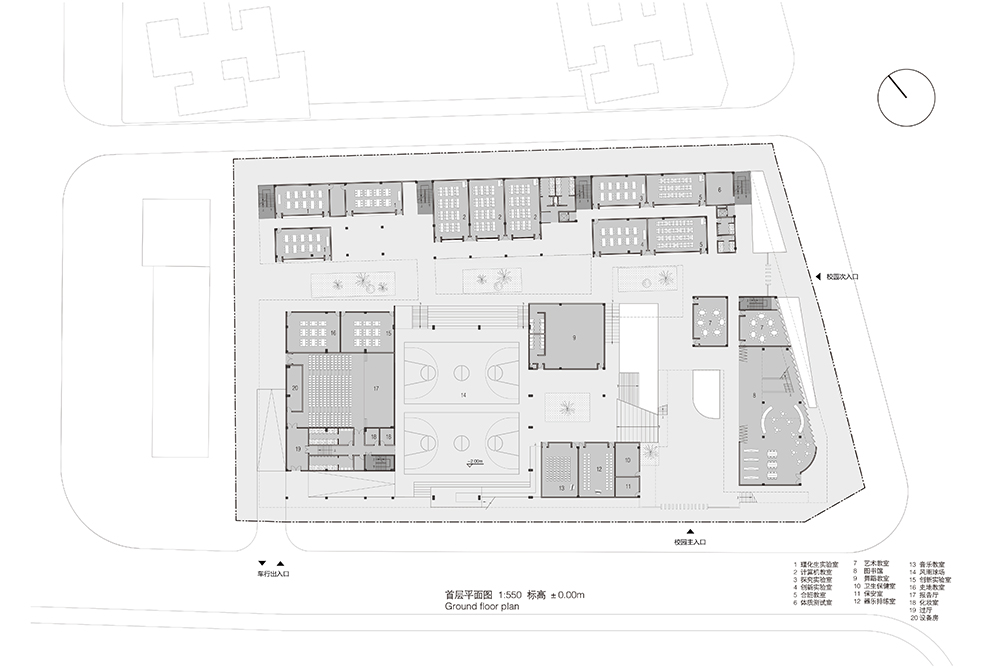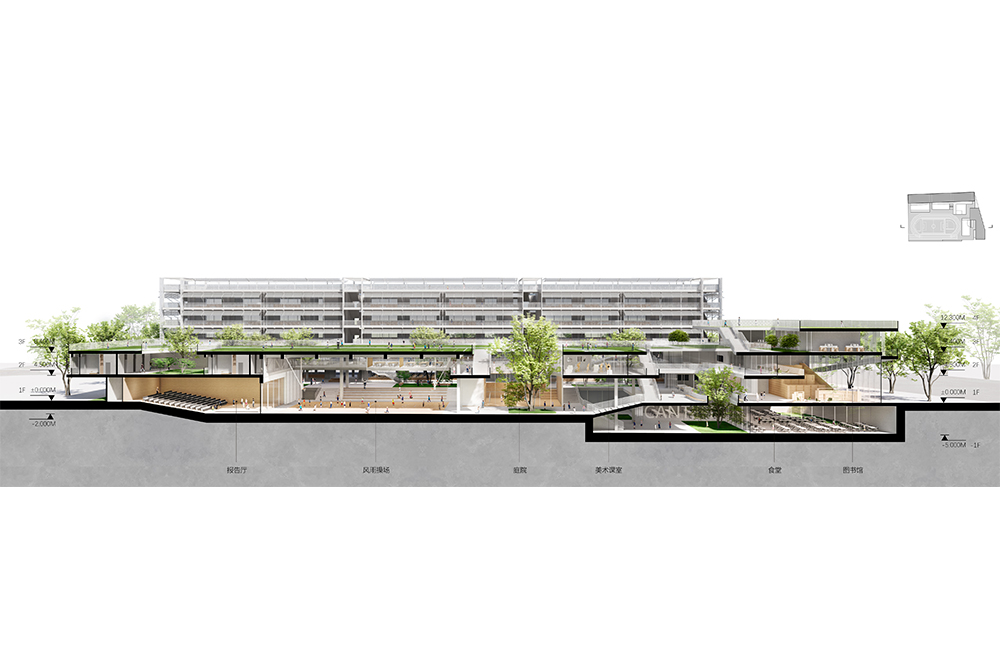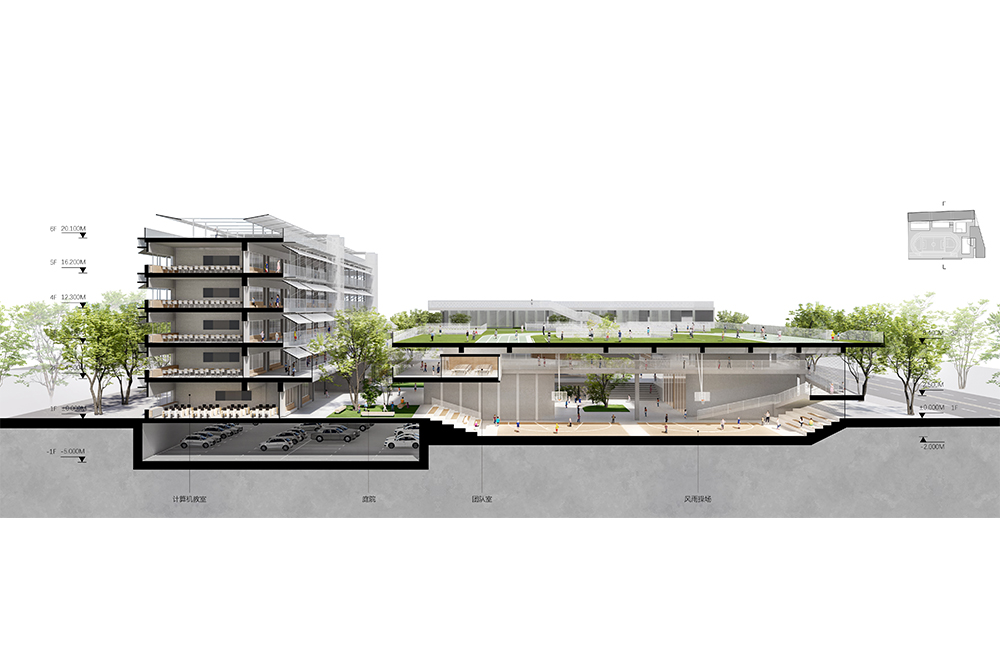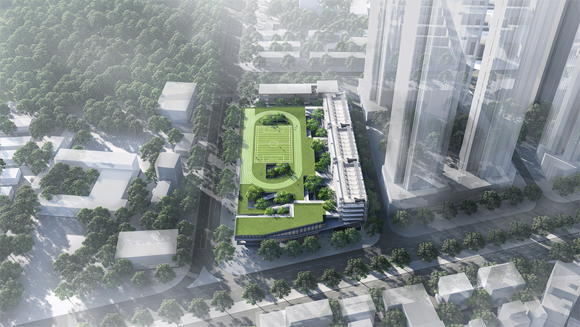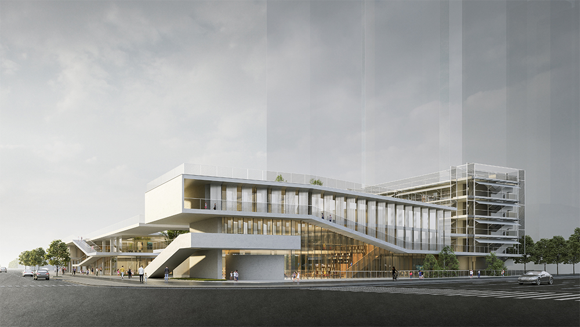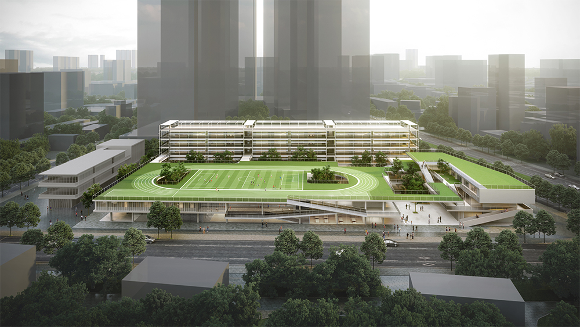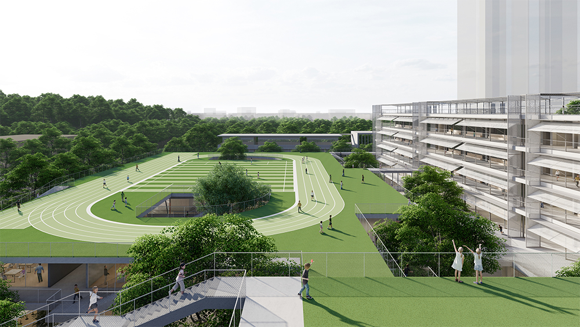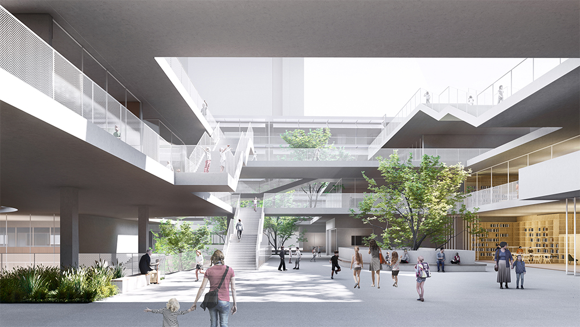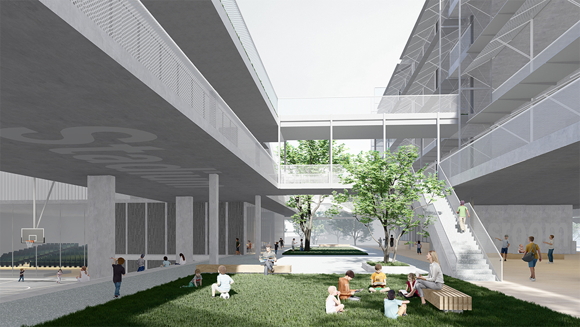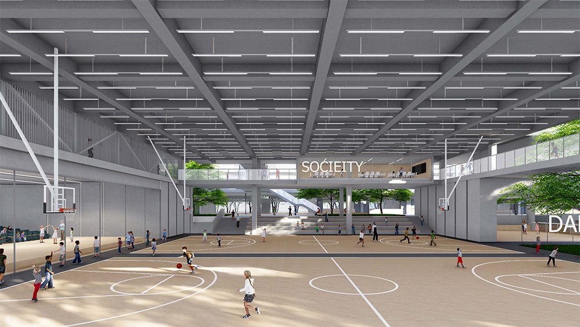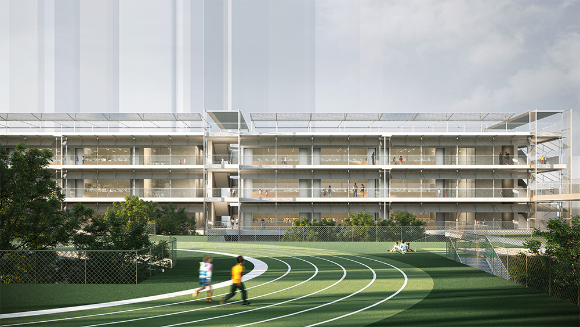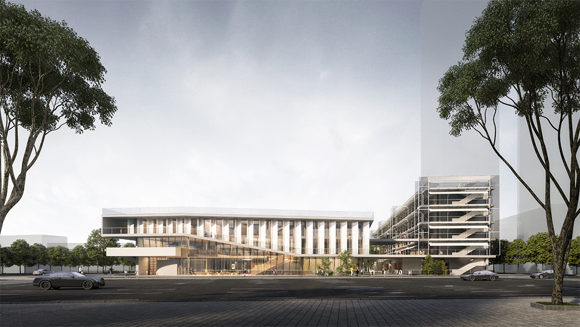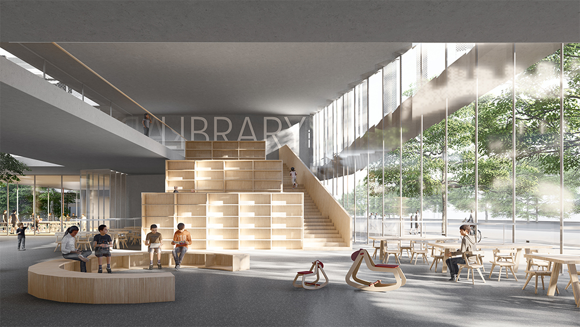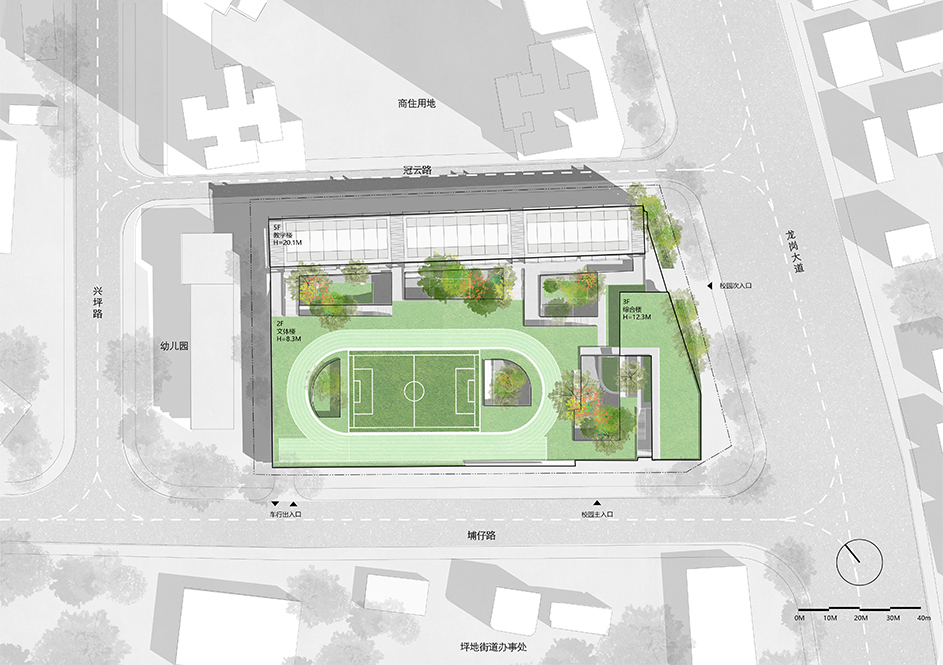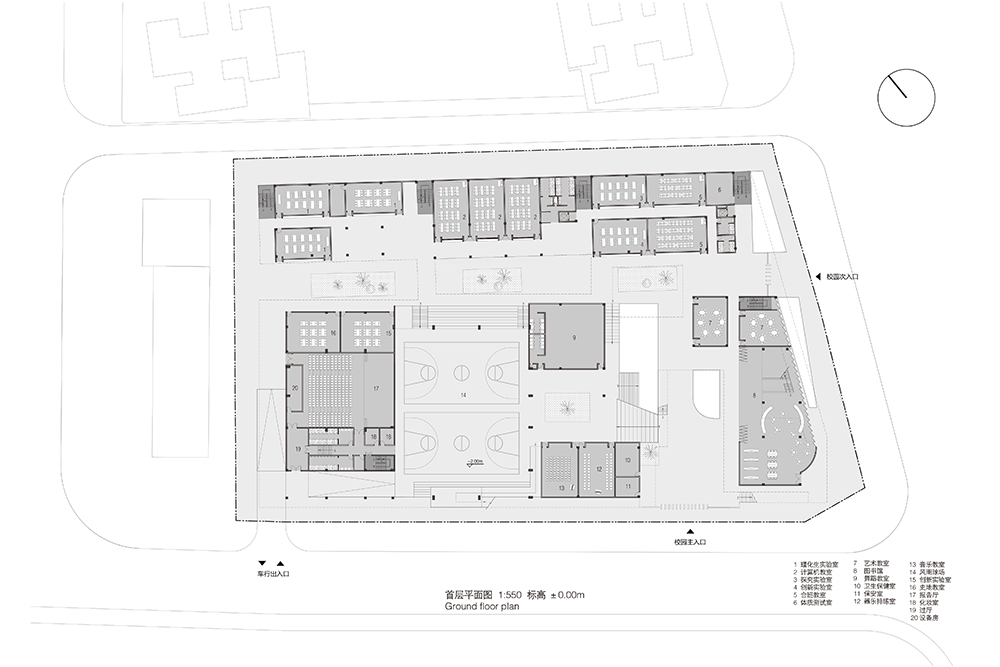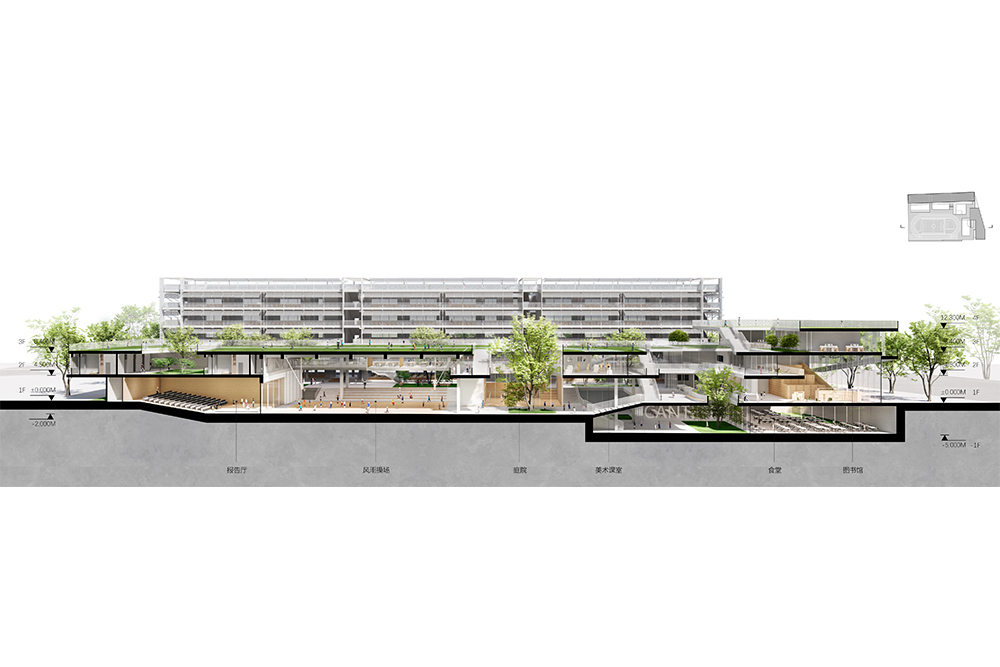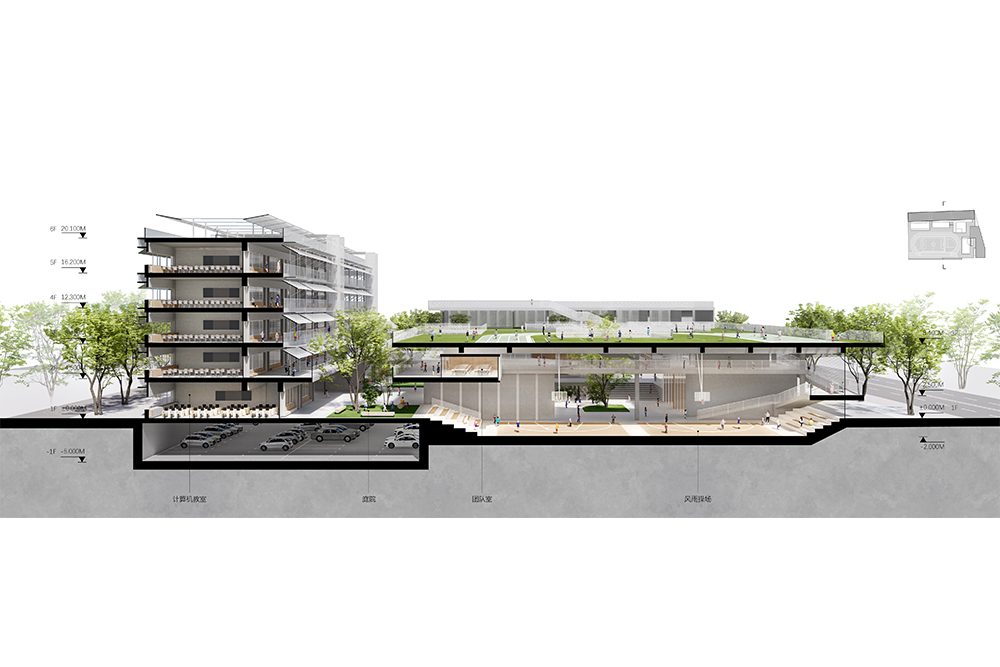基地分析
冠云学校用地面积约28171㎡,周边为正在建设的城市更新项目、工业区、城中村和坪地公园,形成了泾渭分明的景观界面。基地南面是主干道龙岗大道,西面为次干道埔仔路,北面为兴坪路,东侧未来是和住宅小区共享的冠云街。基地的北侧为工业区,东侧为高密度城市更新单元,南侧为城中村,西面为街道办和坪地公园。基地周边西侧景观资源比较丰富,坪地公园是周边市民休闲生活的场所,为项目带来积极的景观资源。
概念生成
方案把27个普通教室集约布置在一栋教学楼里,临街的综合楼布置图书馆、艺术教室和行政办公。教学楼、综合楼以及基地北侧的幼儿园共同形成C型建筑布局。跑道和相关的文体功能一同被置入该半围合空间,形成一个层次变化丰富的建筑空间。C型建筑布局形成的半围合空间与基地西侧的坪地公园相互融合,成为了西侧绿色环境的空间延伸。
功能组织及社区共享
学校主要由27班教学楼、沿街的综合楼和操场下文体楼三大功能组团共同构成,三者相对独立同时又互有联系。二层公共连廊串联了三大组团,为师生提供风雨廊的同时,也丰富了校园空间。学校沿街的南面和西面通过布置公共功能,形成了具有活力的城市界面,不仅可以实现分时社区共享,而且能够缝补街区的断裂,串联起坪地公园与基地东侧和南侧的城市空间。
城市绿毯与自然绿廊
综合楼通过退台和绿植屋面与室外操场跑道形成连续的绿色屋顶,创造出一片城市绿毯,在积极回应自然和城市肌理的同时,也为教学楼的师生提供最好的景观视野和采光。与此同时,教学楼、综合楼和文体楼三者共同围合出自然绿廊。自然绿廊不仅是大树下的玩耍天地和学习课堂,也是学校的核心公共空间,串联起学校主入口、教学楼、综合楼和文体楼。校园绿廊通过不同的庭院设计丰富了整个校园空间,同时软景设计考虑了南方气候,以常绿植物为主,点缀了一些果树和黄花风铃木,丰富校园色彩,也为师生带来了丰富的景观资源和课余的活动空间。
功能复合的立体文体楼
功能复合的立体文体楼由多功能厅、风雨球场以及专业教室三个组团共同构成。文体楼通过楼梯和连廊,与教学楼和综合楼互相连接,方便师生的日常使用的同时也形成了灵动的空间。组团之间则结合其他架空空间相互渗透,有助于采光与通风,呼应南方气候特征。文体楼内包含了多种对净高要求比较高的功能空间,因此方案将文体楼区域下沉2M,做成半地下空间,使风雨球场和多功能厅通高两层层高达到10.4m,为大跨空间的梁高和屋顶降板提供了充足的高度。与此同时,高差关系也带来了丰富的空间。
模数化的教学空间
教学楼采用标准模块的设计,利用组合的逻辑,由三个单元楼构成初中部以及小学部。每个单元楼由四个标准单元层构成,一共分成12个单元模块。标准单元层则对应一个年级三个普通教室的构成,辅以教师办公室和公共洗手间。教学楼的立面设计延续平面模数形成标准的构建,通过穿孔板和龙骨构成轻盈姿态的立面,同时也起到遮阳和通风的效果。
沿街的图书馆
图书馆在综合楼,位于校园的主入口,沿着主干道布置,使得图书馆成学校的重要形象。图书馆有两层空间,一层结合下沉庭院和主干道,以开放书架,形成自由学习和阅读的大空间。二层则是排列式书架的阅读空间,并且与操场和普通教室相连。
Base analysis
The land area of Guanyun School is about 28,171㎡, surrounded by urban renewal projects under construction, industrial areas, urban villages and Pingdi Park, forming a distinct landscape interface. The south of the base is Longgang Avenue, the west side is Puzai Road, a sub-trunk road, the north side is Xingping Road, and the east side is Guanyun Street, which will be shared with the residential area in the future. The north side of the base is an industrial area, the east side is a high-density urban renewal unit, the south side is an urban village, and the west side is a street office and Pingdi Park. The west side of the base is rich in landscape resources, and Pingdi Park is a place for the surrounding citizens to live and relax, bringing positive landscape resources to the project.
Concept generation
In the scheme,27 ordinary classrooms are intensively arranged in one teaching building, and the comprehensive building facing the street is equipped with libraries, art classrooms and administrative offices. The teaching building, comprehensive building and the kindergarten on the north side of the base together form a C-shaped building layout. The running track and related cultural and sports functions are arranged in this enclosed space to form an architectural space with rich spatial changes. The C-shaped building layout forms a semi-enclosed space, which is integrated with the Pingdi Park on the west side of the base, and also becomes the spatial extension of the green environment on the west side.
Functional organization & Community sharing
The school is mainly composed of the teaching building of Class 27, the comprehensive building along the street, and the sports building under the playground. The three are relatively independent and related to each other. The public corridor on the second floor connects the teaching building, the comprehensive building and the cultural and sports building in series, which not only provides wind and rain corridors for teachers and students, but also enriches the campus space. The south and west sides of the school along the street are arranged with public functions, not only to achieve time-sharing community sharing, but also to bridge the gaps in the block with a dynamic urban interface, connecting Pingdi Park with the urban space on the east and south sides of the site.
Urban green carpet & Natural green corridor
The comprehensive building forms a continuous green roof with the outdoor playground runway through the setback and green roof, creating an urban green carpet. While actively responding to the nature and urban texture, it also provides the teachers and students of the teaching building with the best landscape view and lighting. Meanwhile, the teaching building, the comprehensive building and the cultural and sports building jointly enclose the natural green corridor. The natural green corridor is not only a playground and learning classroom under the big tree, but also the core public space of the school, connecting the main entrance of the school, the teaching building, the comprehensive building and the cultural and sports building. The natural green corridor enriches the entire campus space through different courtyard designs. At the same time, the soft landscape design takes into account the southern climate. It is dominated by evergreen plants, dotted with some fruit trees and chrysanthemums, enriching the campus color, and bringing abundant landscape resources for teachers and students.
The three-dimensional cultural and sports building
The three-dimensional cultural and sports building with complex functions is composed of three groups: multi-functional hall, wind and rain stadium and professional classrooms. The cultural and sports building is connected with the teaching building and the comprehensive building through stairs and corridors, which is convenient for the daily use of teachers and students, and also forms a smart space. The groups are interpenetrated with other overhead spaces, which is helpful for lighting and ventilation, and echoes the climate characteristics of the south. The cultural and sports building includes a variety of functional spaces that have relatively high requirements for clear height. Therefore,the cultural and sports building area is sunk by 2m to make a semi-underground space, making the wind and rain stadium and multi-functional hall double-height Reaching 10.4m, which provides sufficient height for the beam height and roof lowering plate in the long-span space. The height difference relationship also brings abundant space.
Modular teaching space
The teaching building adopts the design of standard modules, using the logic of combination, and consists of three unit buildings to form the junior high school and the primary school. Each unit building of the teaching building consists of four standard unit floors, which are divided into 12 unit modules. The standard unit floor corresponds to the composition of three ordinary classrooms in one grade, supplemented by teachers' offices and public toilets. The façade design continues the plane modulus to form a standard construction, and the perforated panels and keels form a light façade, which also has the effect of shading and ventilation.
The library along the street
The library is located in the complex building, located at the main entrance of the campus, and is arranged along the main road, making the library an important image of the school.The library has two floors. The first floor combines the sunken courtyard and the main road to open the bookshelves to form a large space for free study and reading.The second floor is a reading space with arranged bookshelves, which is connected to the playground and ordinary classrooms.
项目名称:坪地街道冠云九年一贯制学校新建工程
功能:学校
项目地址:深圳市龙岗区坪地街道
项目设计年份:2023
项目规模:28100㎡
主持建筑师:曾冠生、罗文国
设计团队:何冠雨、朱梓坚、赵凯同、卢昭、陈罗兰、钟惠惠
功能:学校
项目地址:深圳市龙岗区坪地街道
项目设计年份:2023
项目规模:28100㎡
主持建筑师:曾冠生、罗文国
设计团队:何冠雨、朱梓坚、赵凯同、卢昭、陈罗兰、钟惠惠
Project name: New construction project of Guanyun Nine-Year Consistent School in Pingdi Street
Category: Institution
Project location: Pingdi Street, Longgang District, Shenzhen
Design year:2023
Area:28100㎡
Lead Architect: Guansheng Zeng、Wenguo Luo
Design Team: Guanyu He、Zijian Zhu、Kaitong Zhao、Zhao Lu、 Luolan Chen、Huihui Zhong
Category: Institution
Project location: Pingdi Street, Longgang District, Shenzhen
Design year:2023
Area:28100㎡
Lead Architect: Guansheng Zeng、Wenguo Luo
Design Team: Guanyu He、Zijian Zhu、Kaitong Zhao、Zhao Lu、 Luolan Chen、Huihui Zhong

