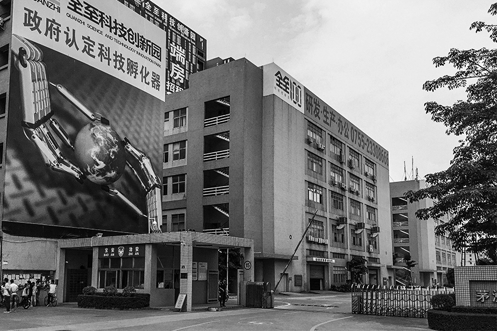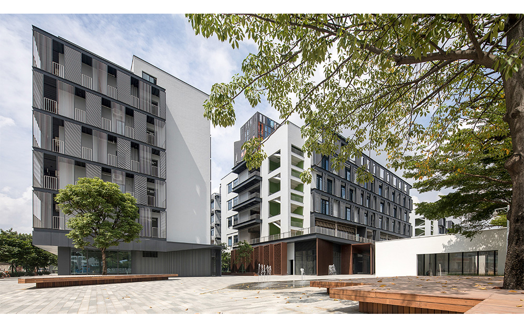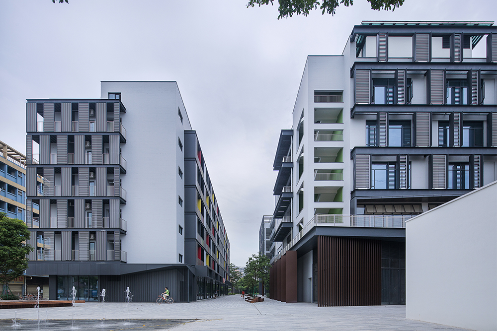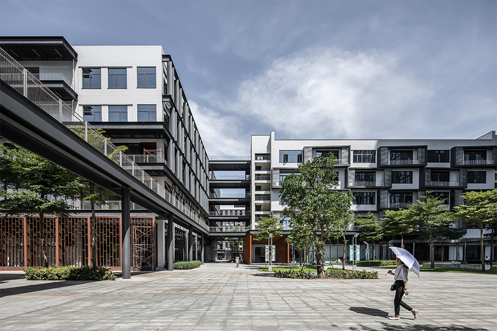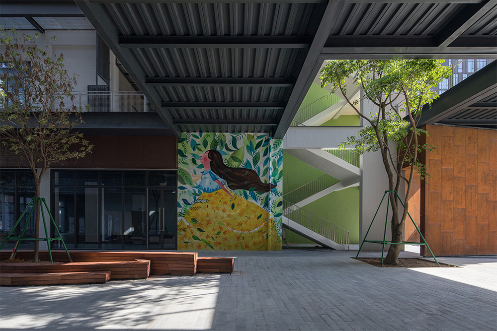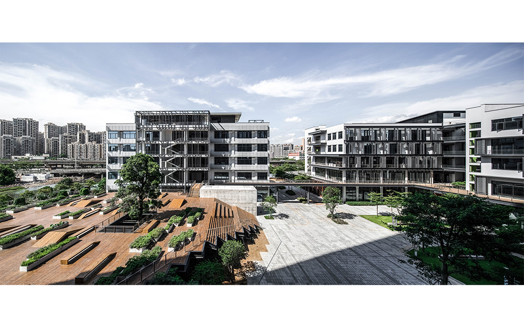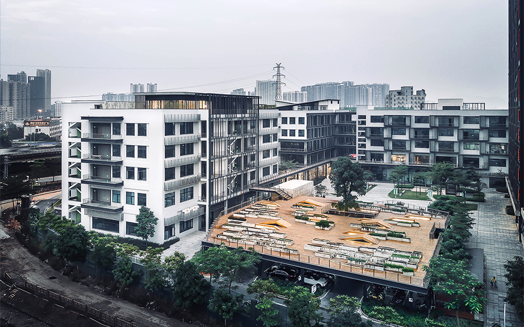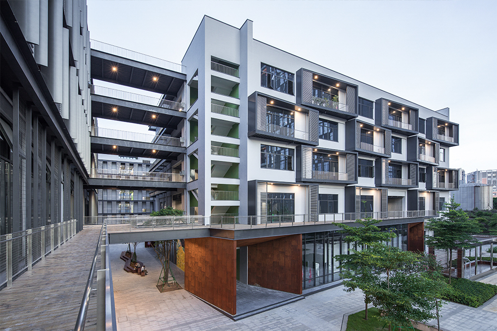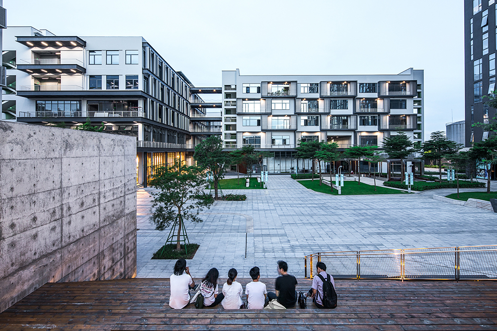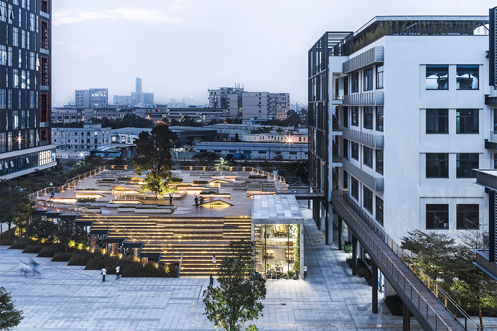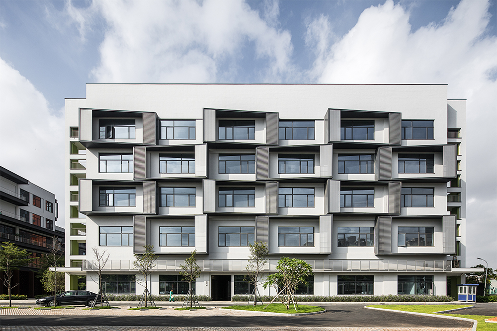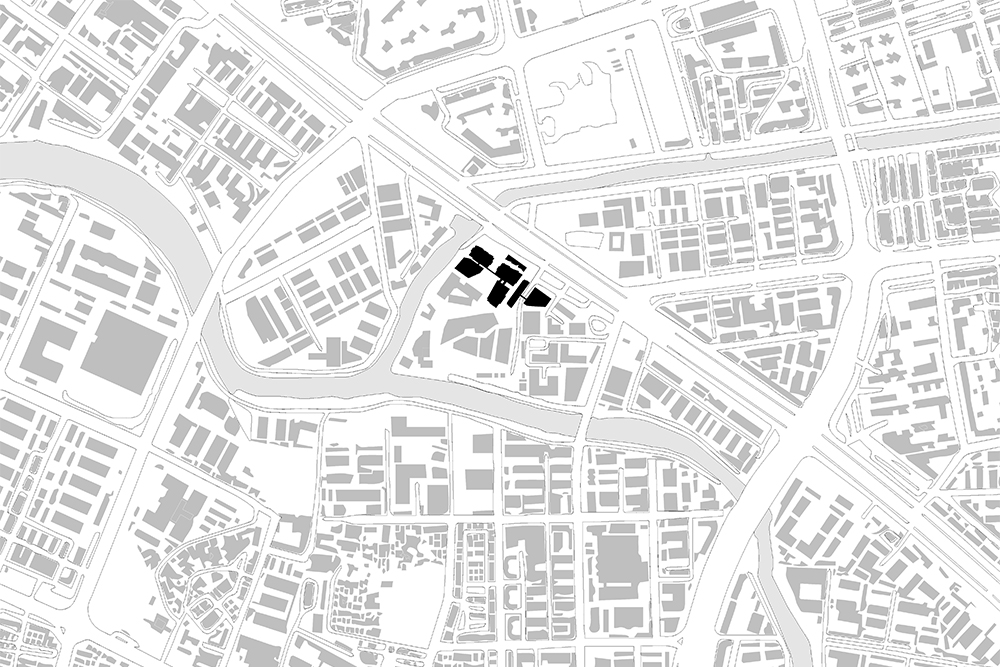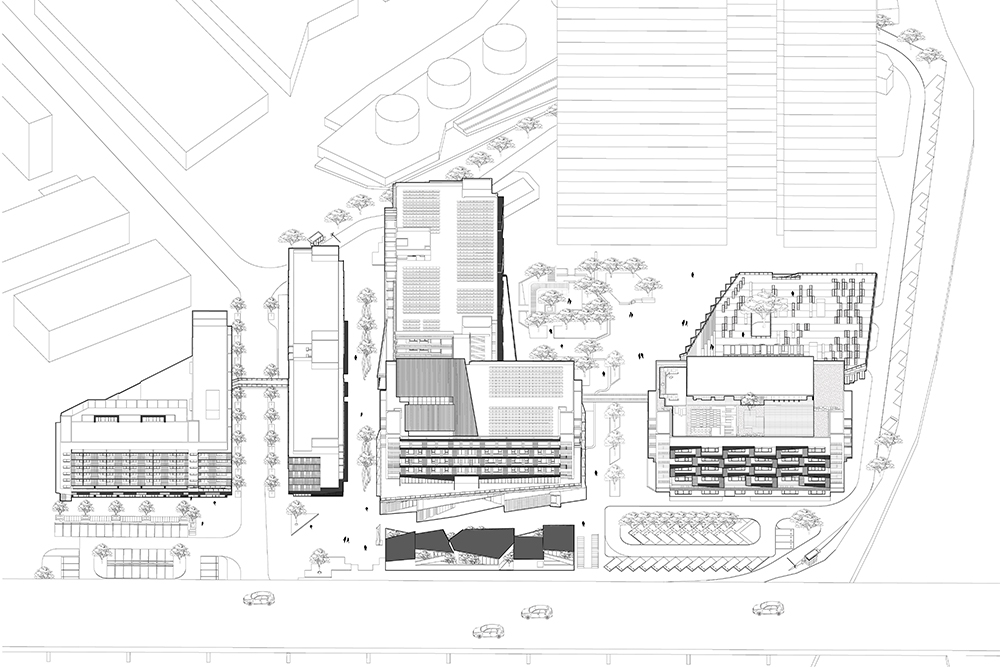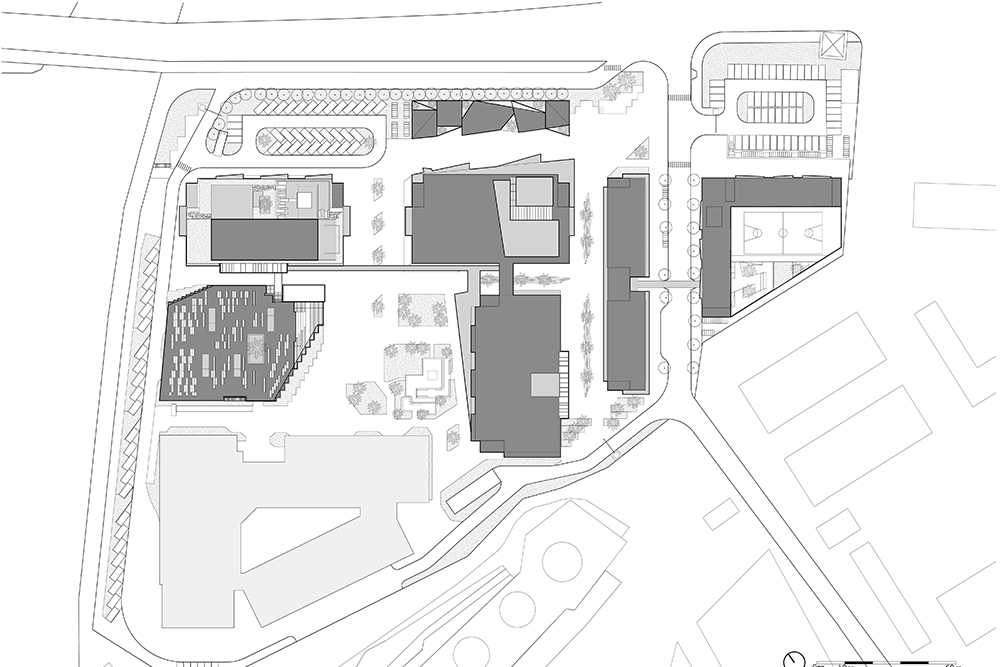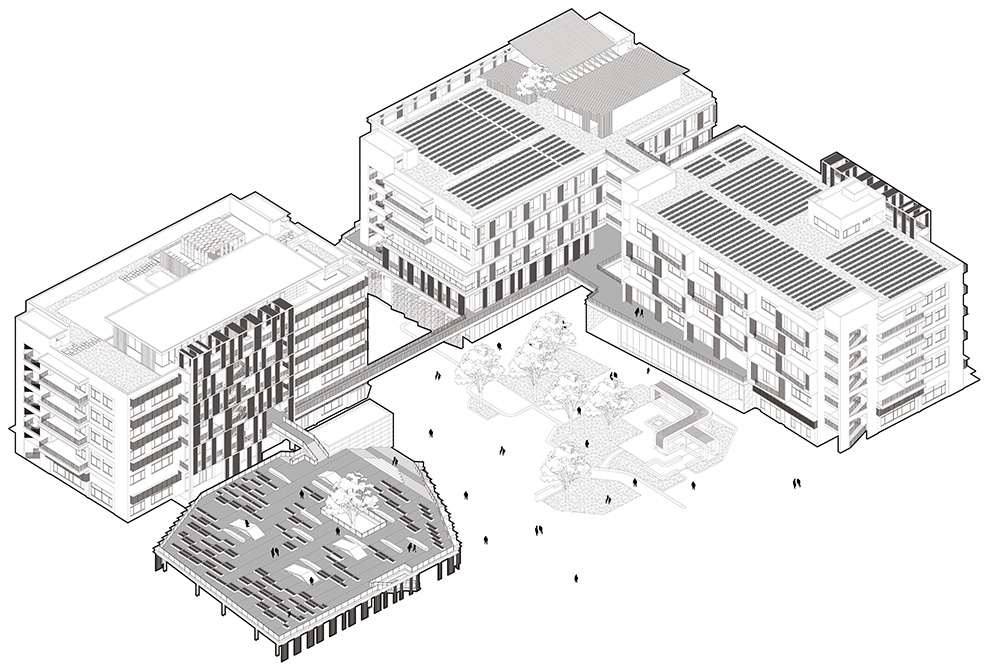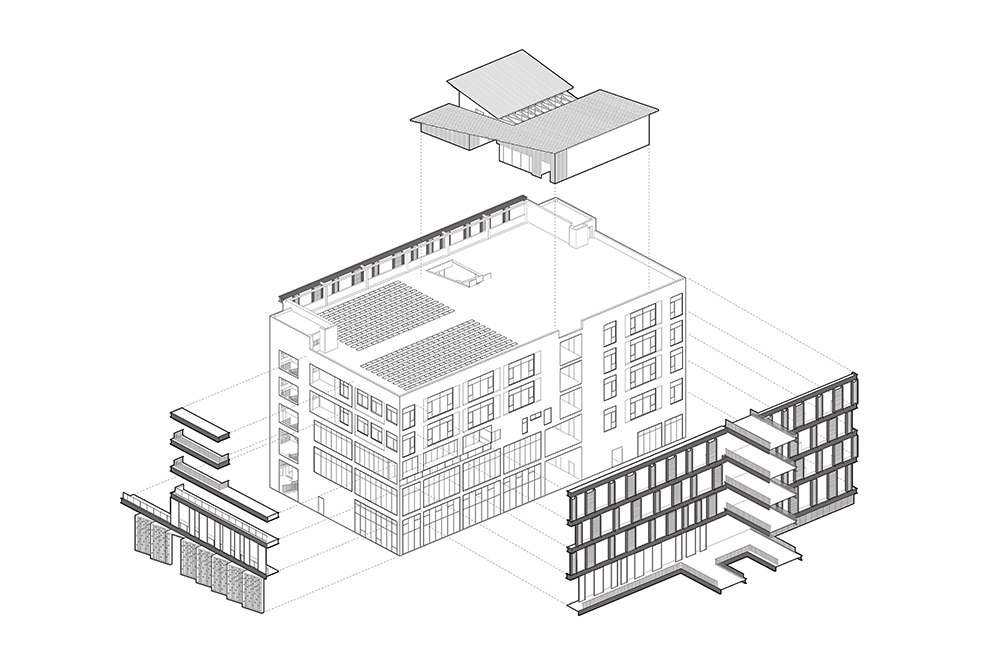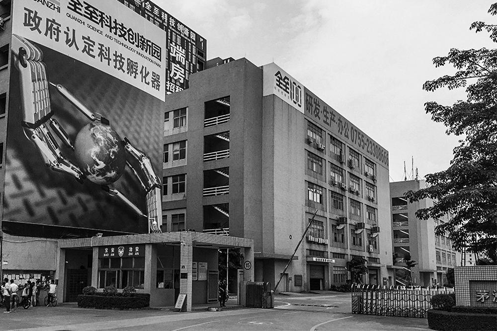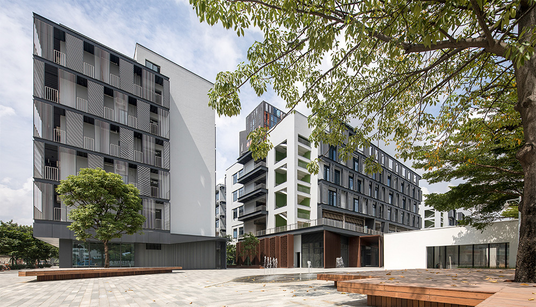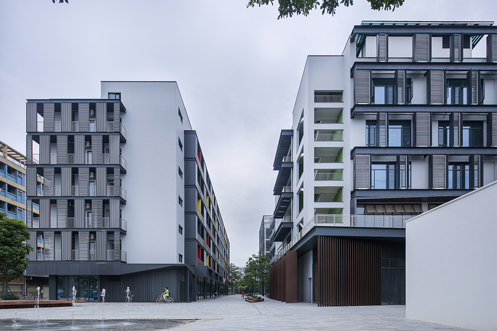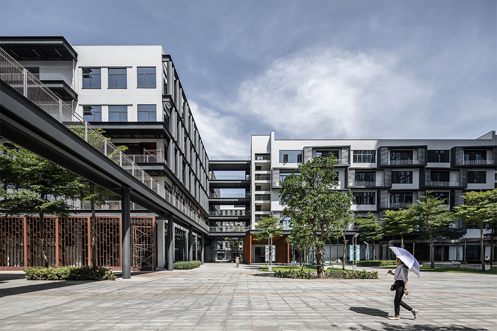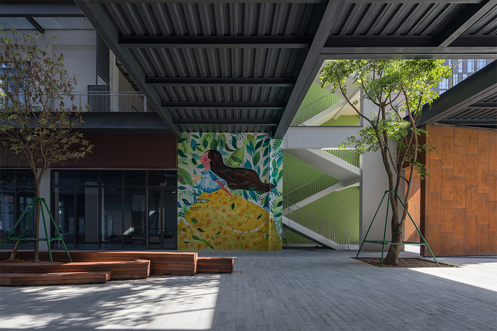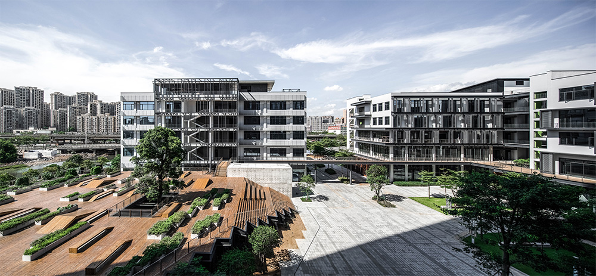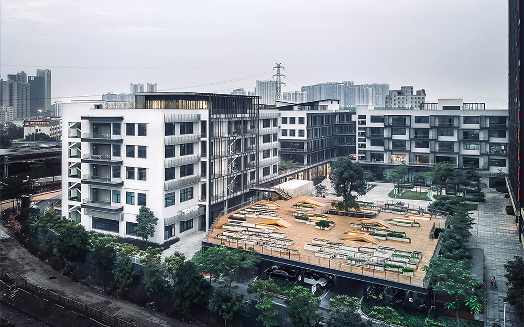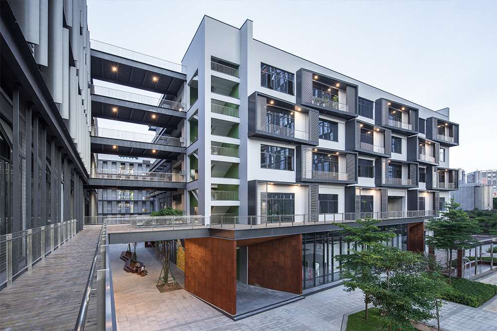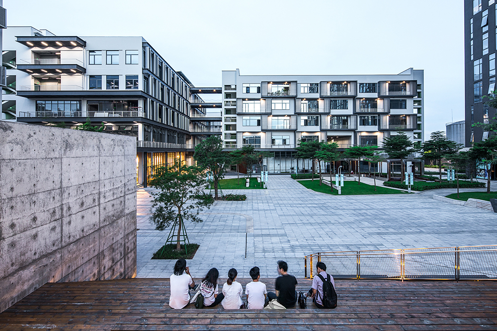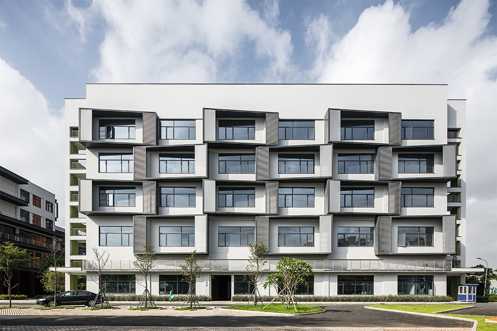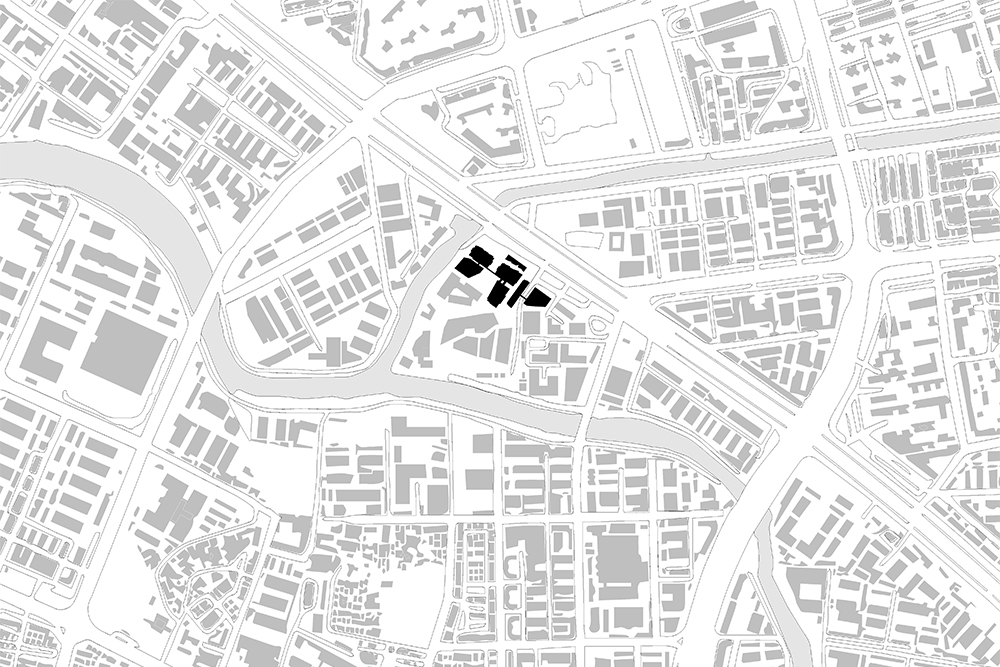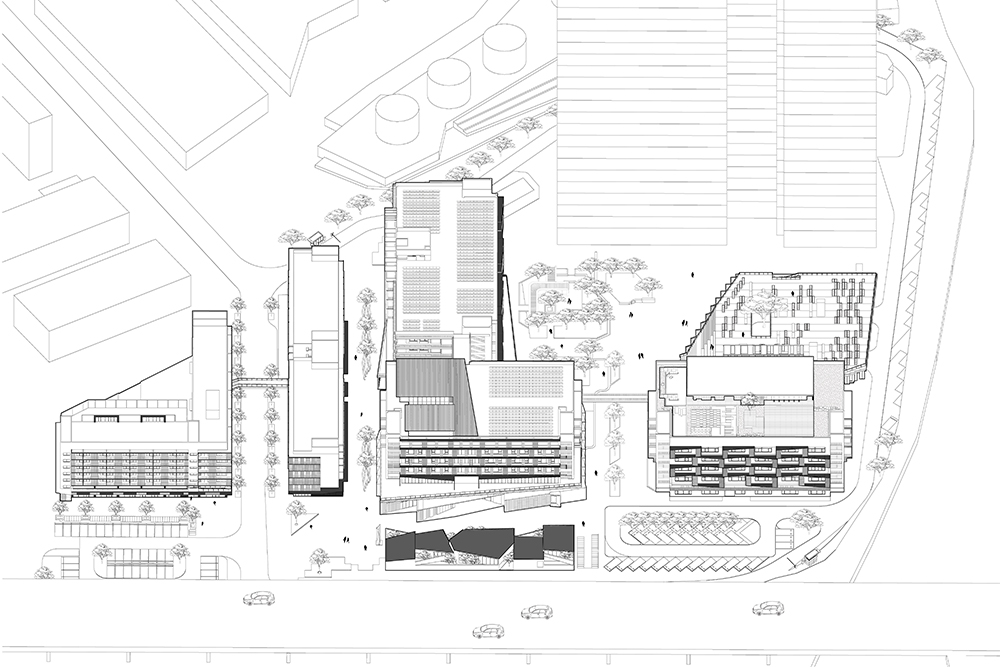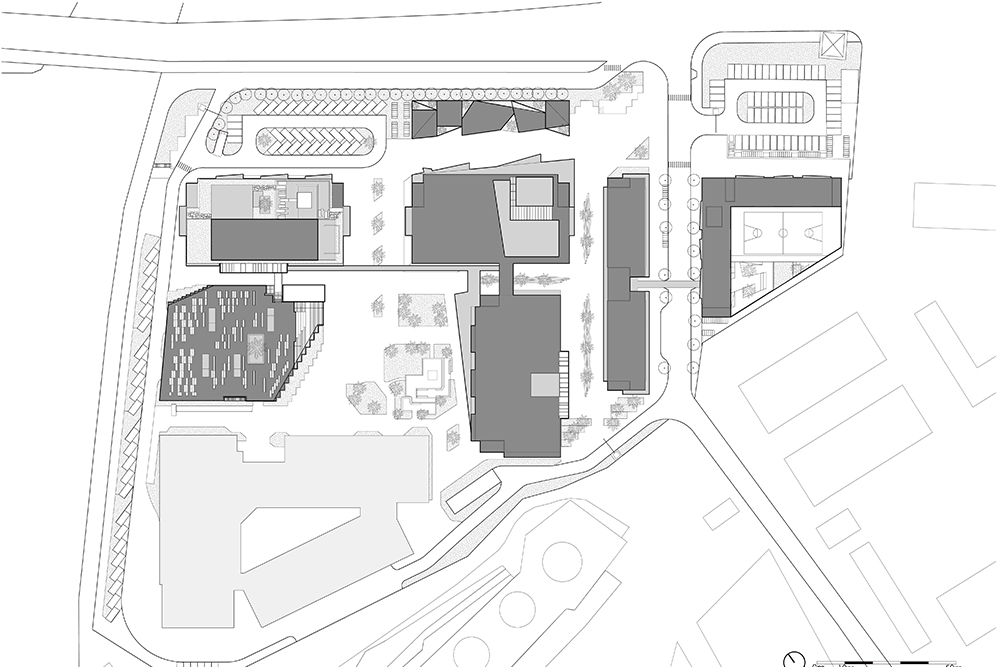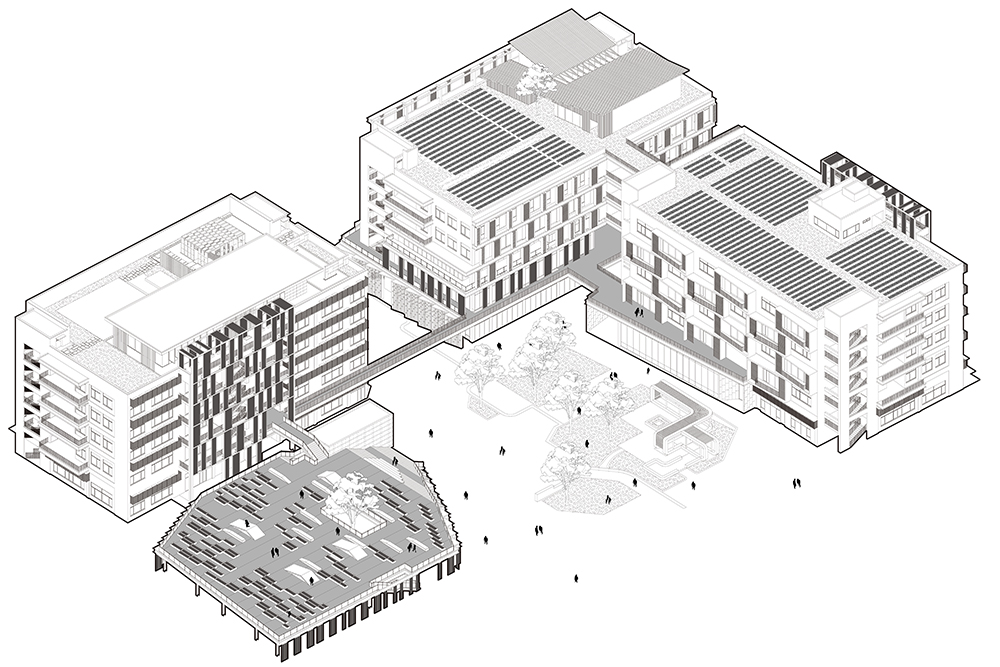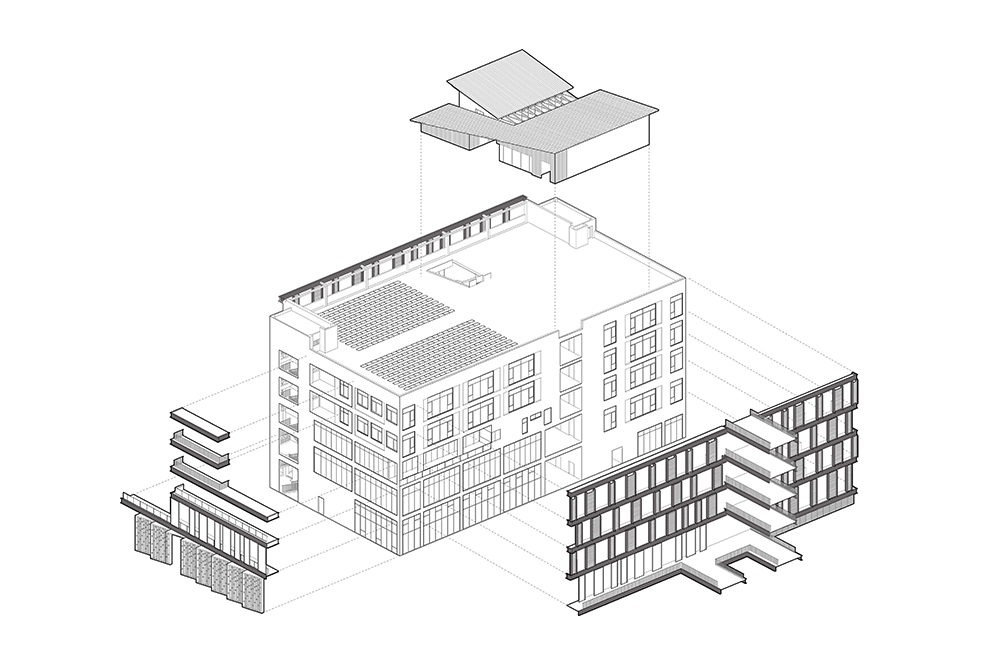借助地理优势,深圳沙井在过去二三十年蓬勃发展了低端制造产业。大量工厂的建设吞噬优美的自然风貌并形成消极的城市空间。改造前的园区是典型尺度巨大和呆板乏味的生产型空间环境。立面改造的设计策略从功能升级需求和人性尺度着手。开放的立面窗洞和挑台、律动变化的单元立面格子体系、以及凹凸有致的商业平面布局,都力图创造低碳舒适和尺度宜人的绿色人性空间。不仅如此,各种公共功能空间的植入丰富园区的场所和带动园区的活力:种植体验、生活美学、艺术空间、有机厨房和运动健身。同时这些公共功能也建立更多的人与人之间的连接和人与自然的联系。
新的工业园在追求更高密度、更环保和更现代的同时,如何更人性化和营造具有人文精神的社区应该是新时代的核心价值。当新的工业园以开放的姿态融入城市空间,园区也成为容纳多元和丰富的城市公共生活的场所。全至科技创新改造项目不仅构建一个建筑、人和自然环境三者相融合的绿色生态园区,而且通过人文空间的重塑,在连接人与自然以及人与人的同时,建筑也连接着过去、现在和未来。
With the advantage of geography, Shajing has largely developed the low-end manufacturing industry in the past few decades. And the huge amount of factories not only destroyed the beautiful natural environment but also formed inactive urban spaces. The former industrial park is a typical large-scale and dull space for manufacture. Our design strategy of the facade renovation bases on the need of program upgrade and the consideration of human scale. Those which include the open façade with windows and cantilevered terraces, the module facade system with rhythm changes, and the zigzag layout of commercial spaces, try to create a sustainable and humanistic space with pleasant human scale. Besides, the various public programs, such as planting experience, living art, art space, organic kitchen, sport and gym, greatly enrich the site and activate the park. Meanwhile, those public programs establish more communication among people and create the connection between people and nature.
While the new industrial park is pursuing higher density, environmental protection and more modernity, how to be more humane and create a humanistic community should be the core value of the new era. When the new industrial park integrates into the urban space with an open attitude, the park has also become a place to accommodate diverse and rich urban public life. The Quanzhi technology innovation and reconstruction project not only builds a green ecological park with the integration of architecture, human and natural environment, but also connects the past, present and future while connecting people with nature and people through the reshaping of human space.
While the new industrial park is pursuing higher density, environmental protection and more modernity, how to be more humane and create a humanistic community should be the core value of the new era. When the new industrial park integrates into the urban space with an open attitude, the park has also become a place to accommodate diverse and rich urban public life. The Quanzhi technology innovation and reconstruction project not only builds a green ecological park with the integration of architecture, human and natural environment, but also connects the past, present and future while connecting people with nature and people through the reshaping of human space.
项目名称: 全至科技创新园改造
功能: 办公 公寓 商业 种植体验 展览 工作坊 会所项目地址:深圳沙井
业主: 深圳市佳领域实业有限公司
项目设计 & 完成年份:2015/2018
规模:40000㎡
主持建筑师:曾冠生
建筑设计团队: 罗文国 麦梓韵 陶俊羽 沈家源 吴炳福 韦锡艳 陈雅婷 洪凤莲 陈勋
景观设计团队: 罗文国 沈家源 胡蝶
室内设计团队: 罗文国 麦梓韵 陶俊羽 吴炳福
摄影: 张超
Project name: Renovation of Quanzhi Technology Innovation Park
Category: Office,Apartment,Commercial,Planting Experience,Exhibition,Workshop,Enterprises Club
Project location: Shajing,Bao an District,Shenzhen
Client: Shenzhen Jialingyu Industrial Limited Company
Design year & Completion Year:2015/2018
Area: 40000㎡
Lead Architect: Guansheng Zeng
Architecture Design: Wenguo Luo, Ziyun Mai, Junyu Tao, Jiayuan Shen, Bingfu Wu, Xiyan Wei, Yating Chen, Fenglian Hong, Xun Chen
Landscape Design:Wenguo Luo, Jiayuan Shen, Die Hu
Interior Design: Wenguo Luo, Ziyun Mai, Junyu Tao, Bingfu WU
Photo credits: Chao Zhang
Category: Office,Apartment,Commercial,Planting Experience,Exhibition,Workshop,Enterprises Club
Project location: Shajing,Bao an District,Shenzhen
Client: Shenzhen Jialingyu Industrial Limited Company
Design year & Completion Year:2015/2018
Area: 40000㎡
Lead Architect: Guansheng Zeng
Architecture Design: Wenguo Luo, Ziyun Mai, Junyu Tao, Jiayuan Shen, Bingfu Wu, Xiyan Wei, Yating Chen, Fenglian Hong, Xun Chen
Landscape Design:Wenguo Luo, Jiayuan Shen, Die Hu
Interior Design: Wenguo Luo, Ziyun Mai, Junyu Tao, Bingfu WU
Photo credits: Chao Zhang

