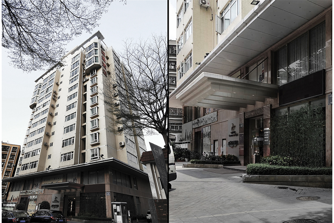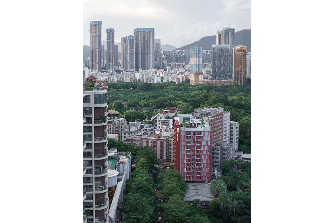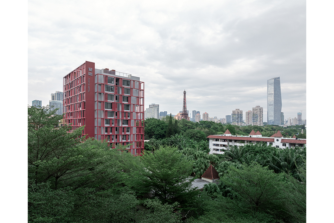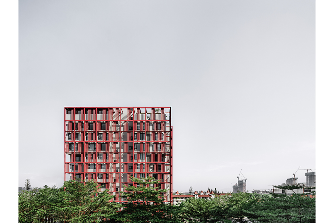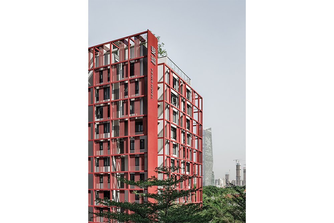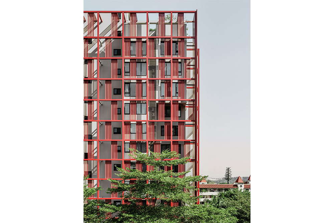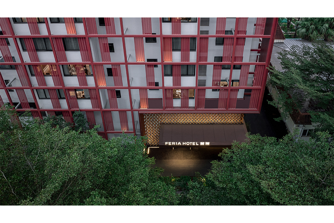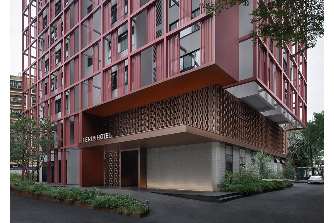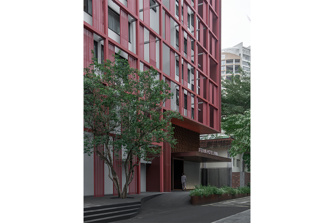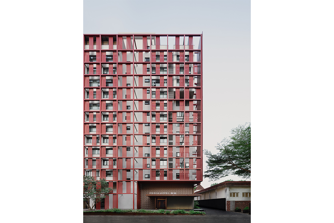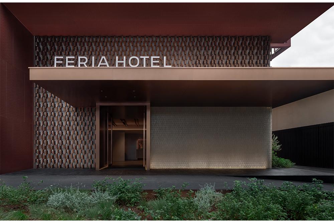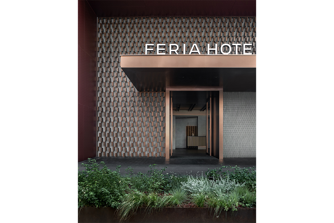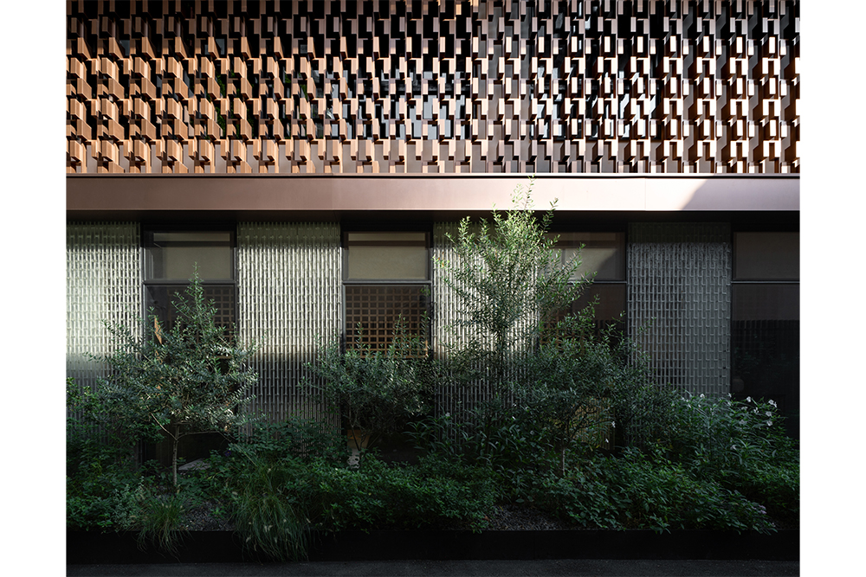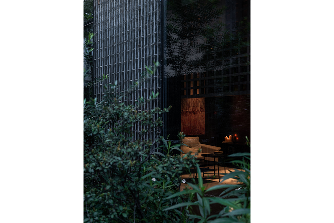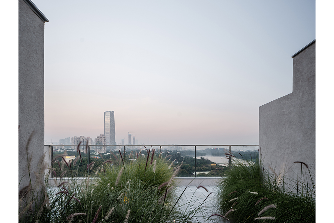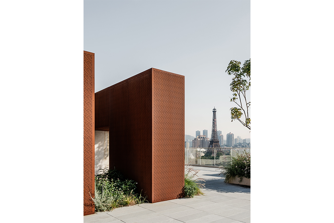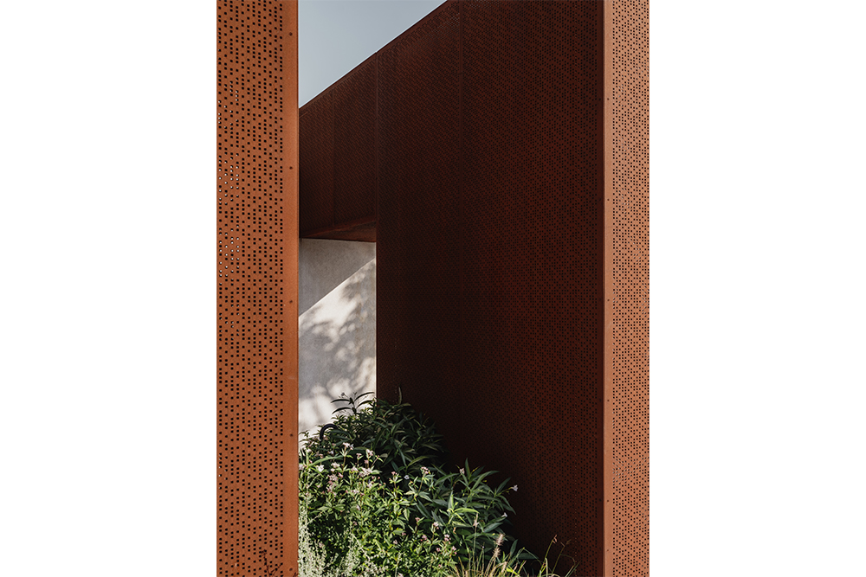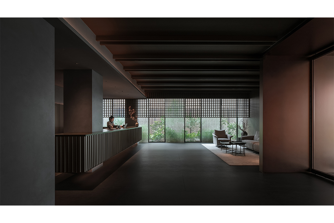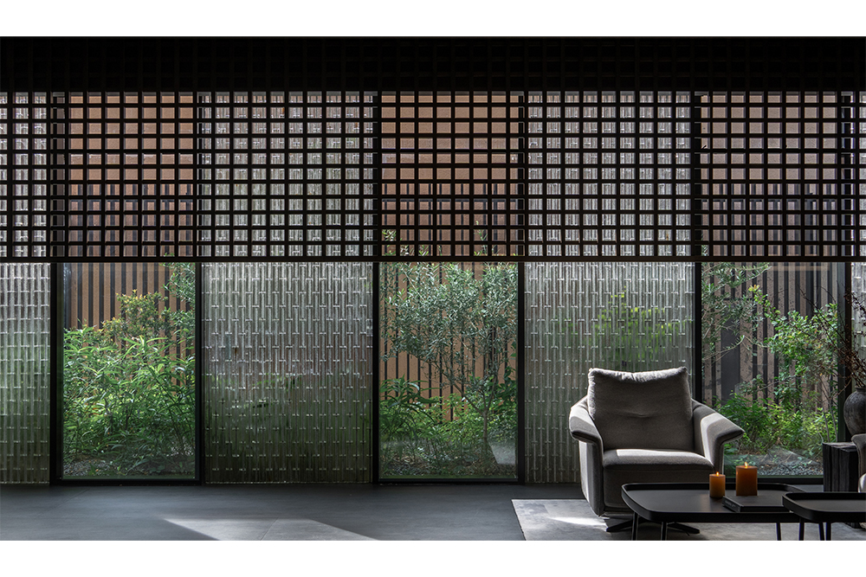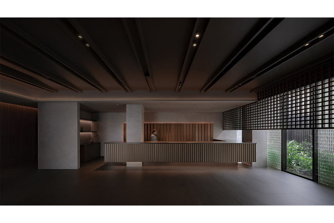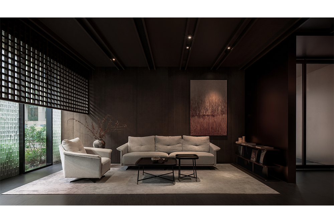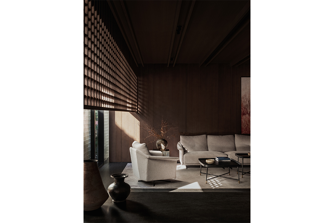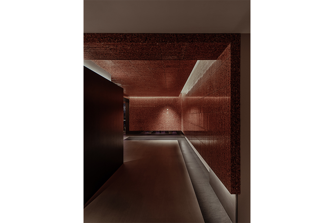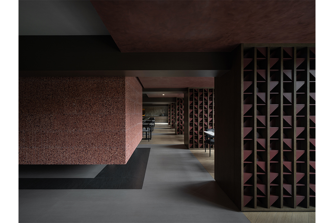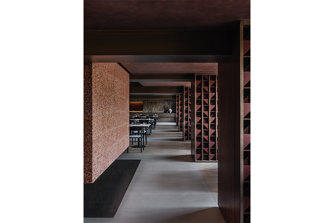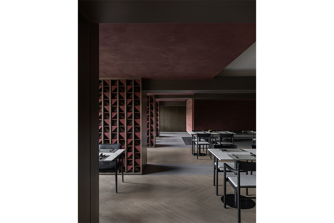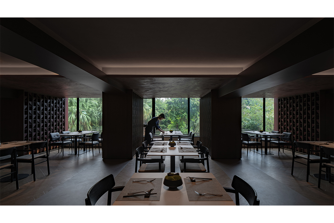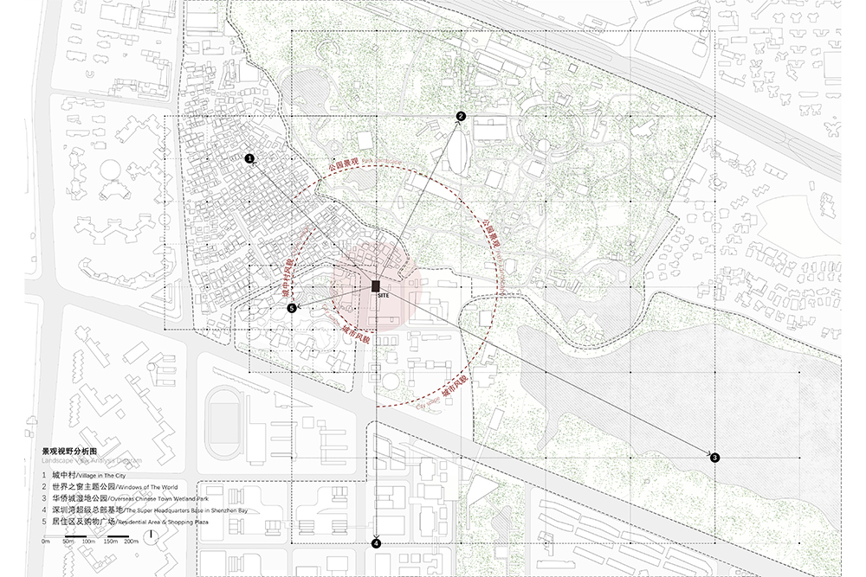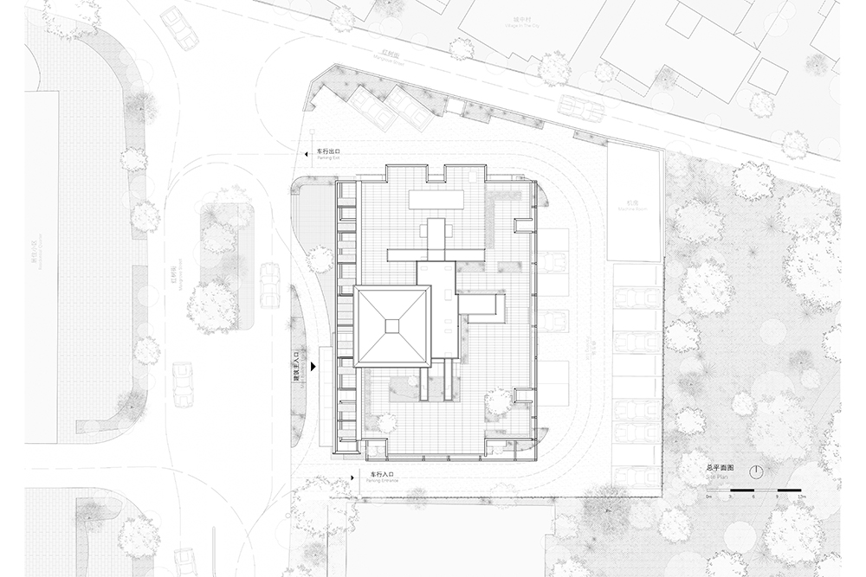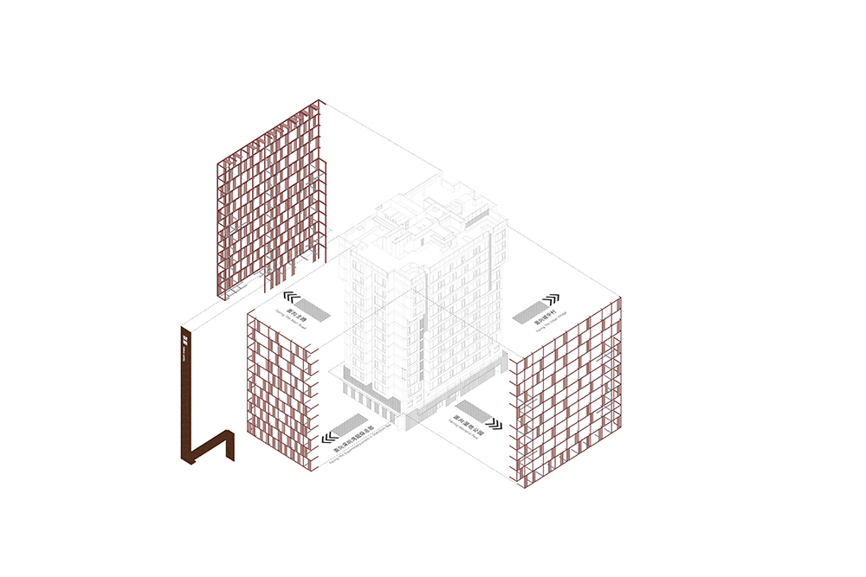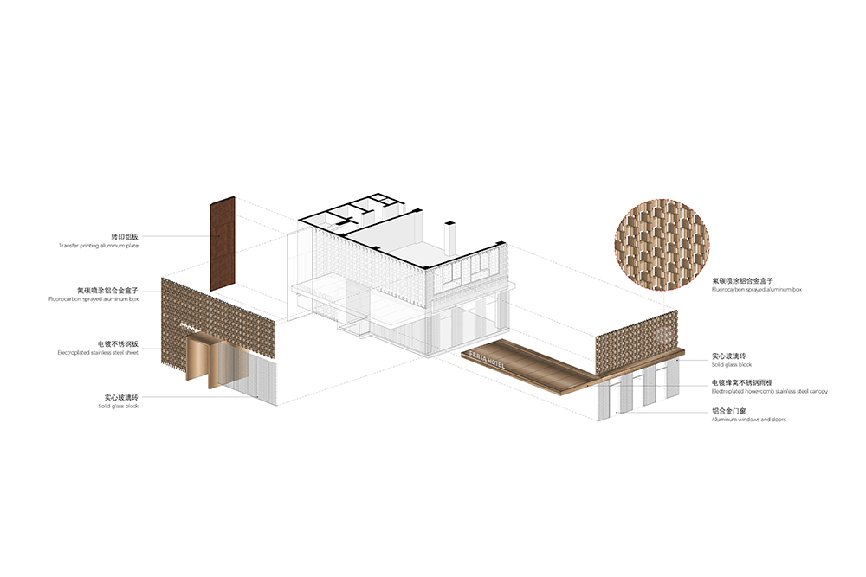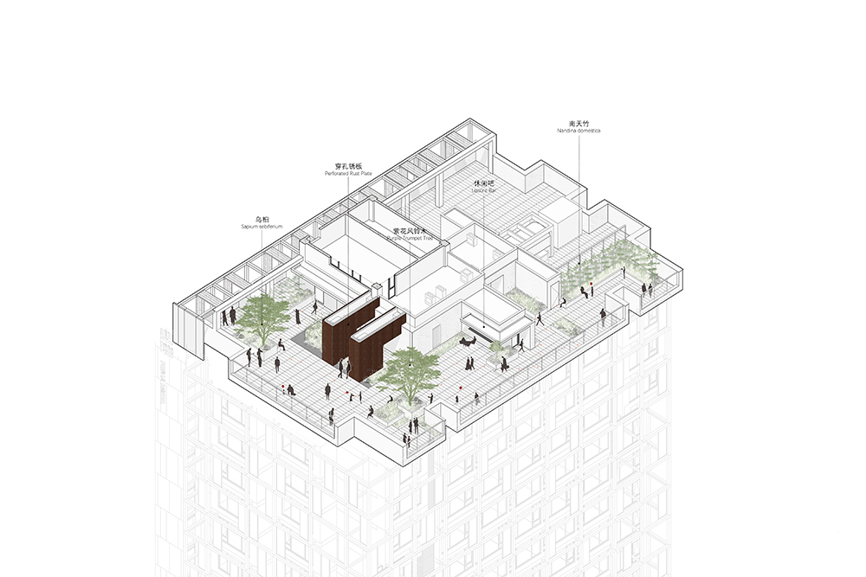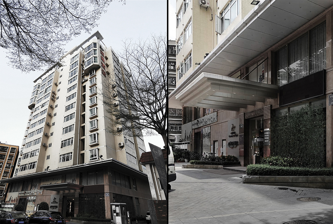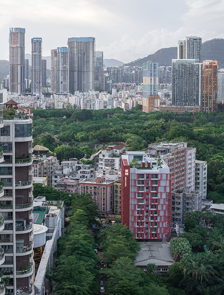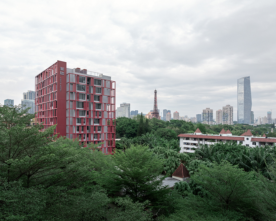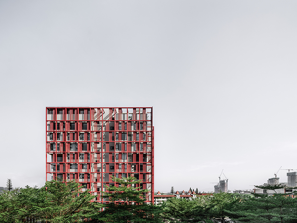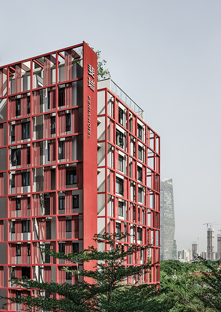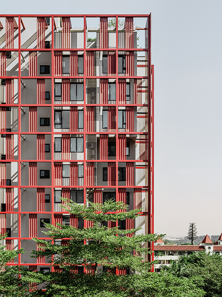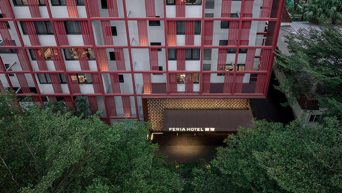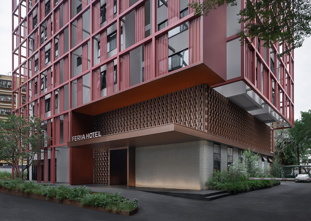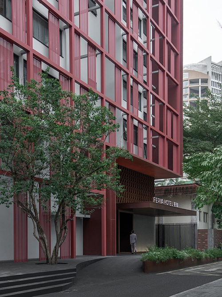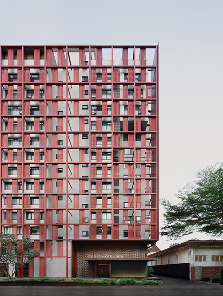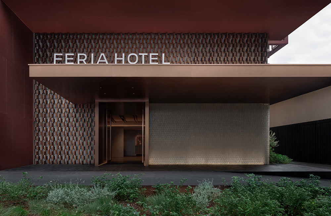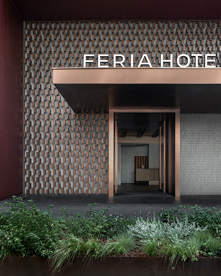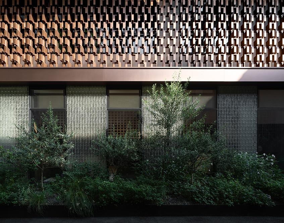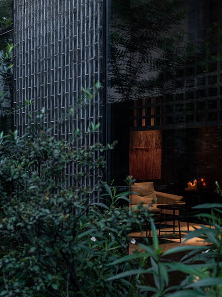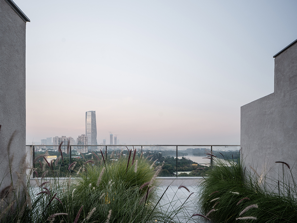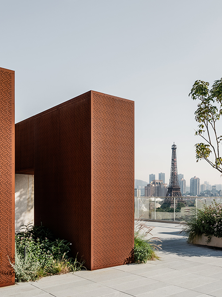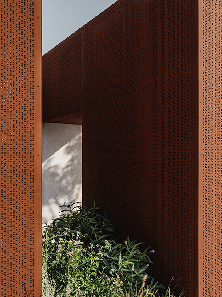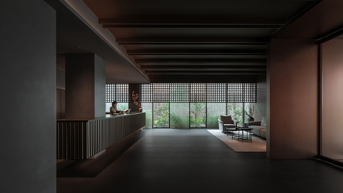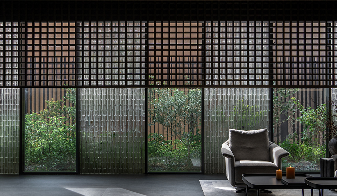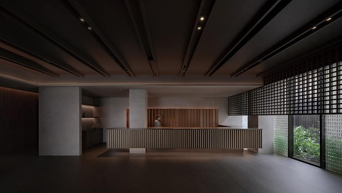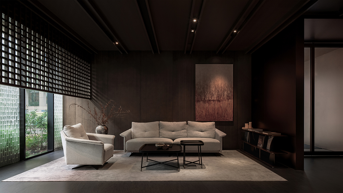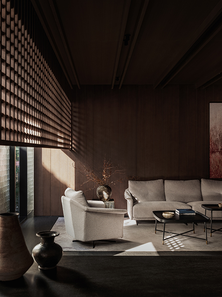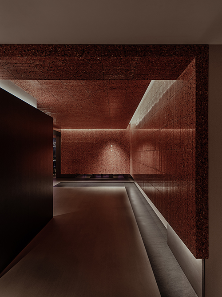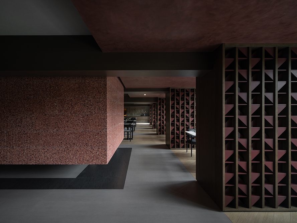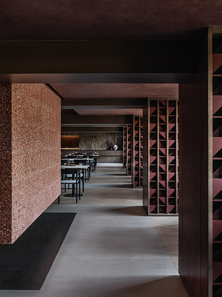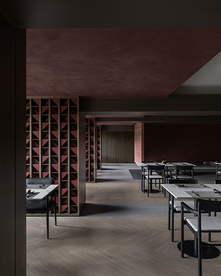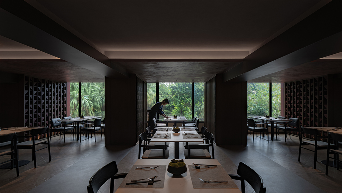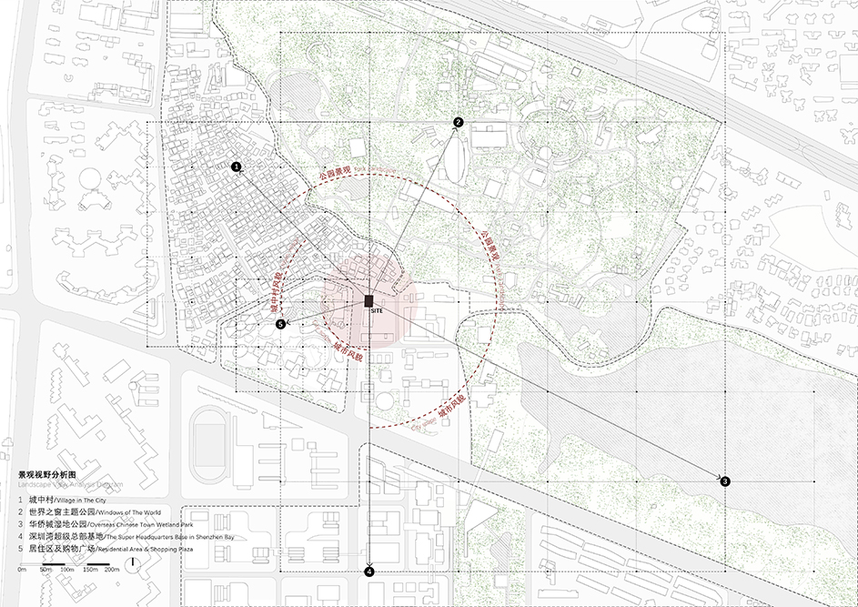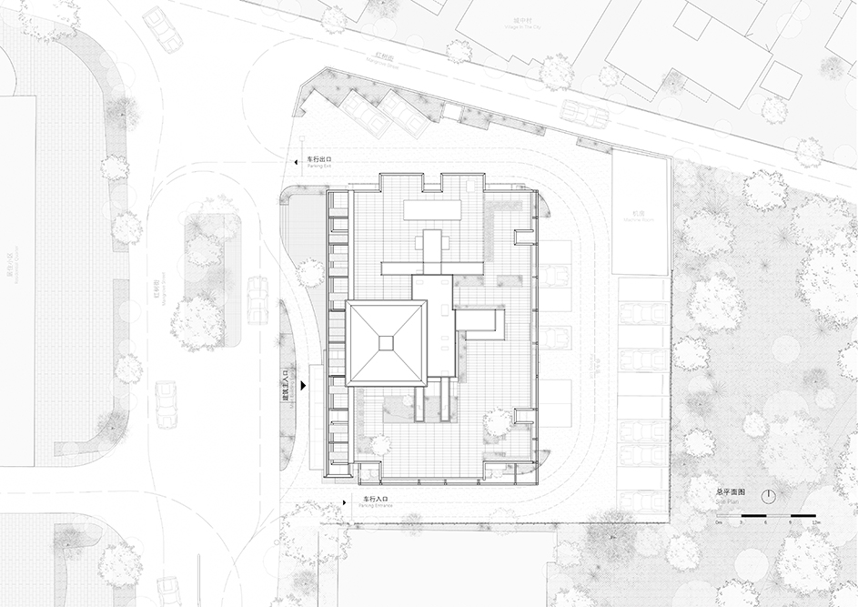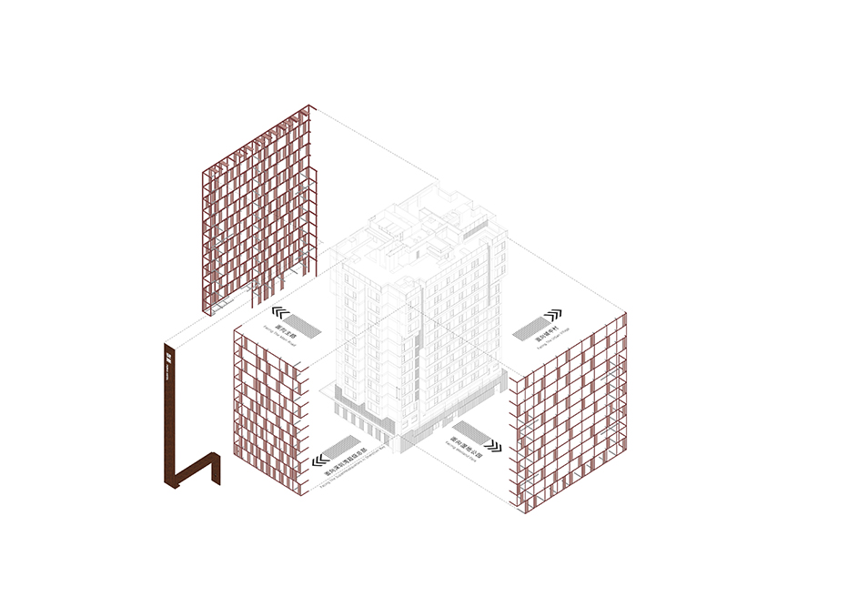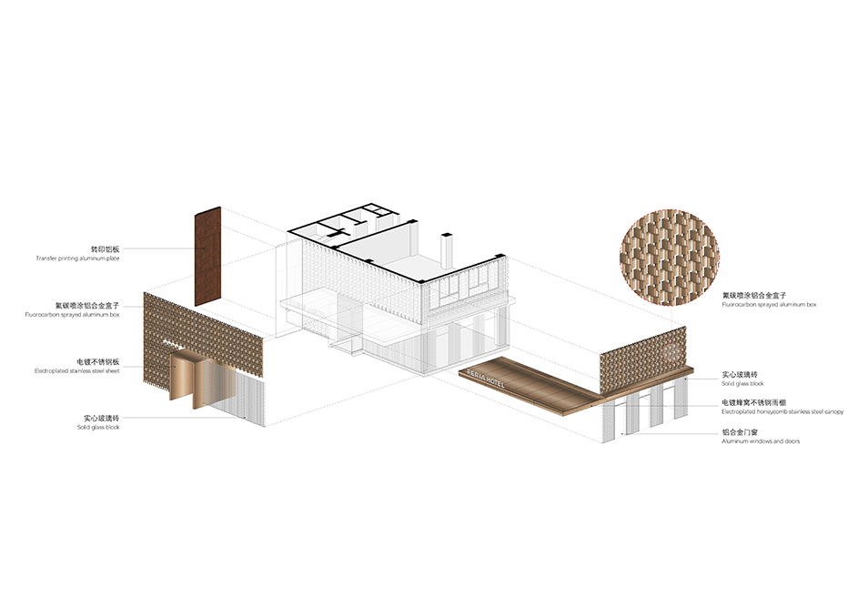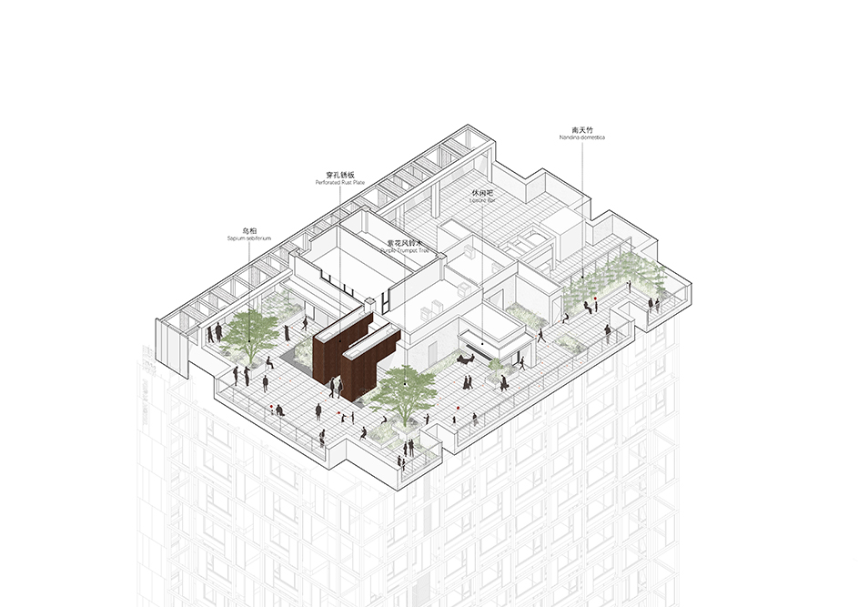酒店东侧的湿地公园是深圳海岸线南扩后珍贵的城市地貌记忆。它与邻近的世界之窗公园构成酒店宝贵的自然景观资源,未来南向的深圳湾超级总部也将成为亮丽风景线。小叶榄仁林荫道过滤都市喧嚣,引导客人沉淀心境。设计旨在引入自然脉络,于喧嚣中辟一方静谧桃源。
原建筑立面凌乱,设计以极简几何嫣红格子框架包裹建筑,形成完整形态,实现轻改造。醒目的嫣红色使酒店在绿意中跃为焦点。与此同时,原外墙扩大窗洞,覆以灰白涂料形成中性通透底色,与嫣红框架和谐搭配。入口以大悬挑不锈钢雨棚创造视觉张力,辅以玻璃砖墙与方格铝型材,形成丰富的材料变化与视觉平衡。低矮灌木丛点缀其中,为入口注入盎然的生机。
穿孔锈板与乌桕、灌木共同围合出休闲的屋顶花园。客人可在此南瞰深圳湾超级总部天际线,东眺湿地公园,亦可在周末夜晚欣赏世界之窗烟花秀,尽享城市繁华与自然风景。
受限于产权条件,首层大堂空间局促且直面西晒与杂乱街景。设计采用先抑后扬的手法:入口面以实墙隔绝干扰,仅留通透玻璃入口,并借南向窄庭引光造景。客人进入后,视线被引向纯净边庭,空间层层递进。超长前台成为核心视觉元素并增强空间纵深感。木格栅、玻璃砖与光影交织,配合简约家具与干枝,营造静谧雅致的氛围。
餐厅运用先抑后扬的空间营造,客人从昏暗电梯厅步入餐厅前厅,利用悬挂水磨石墙底部引光,客人随之转入明亮就餐区,窗外的树林景观从而豁然呈现。低矮层高的缺点通过强化梁墙连续感、铺装划分及吊顶限定巧妙化解,并且将大空间切分为不同就餐区。室内色彩延续立面,窗边嫣红水泥质感的天花吊顶衬托窗外自然,辅以深色木格栅营造静谧就餐氛围。靠窗实墙划分空间并隐藏柱子形成取景框,同时辅以镂空格栅削弱厚重感。
The wetland park on the east side of the hotel serves as a precious urban landform memory after the southward expansion of Shenzhen's coastline. Together with the adjacent Window of the World Park, it forms invaluable natural landscape resources for the hotel. The future Shenzhen Bay Super Headquarters to the south will also become a striking scenic feature. The avenue lined with Terminalia neotaliala filters out urban noise, guiding guests toward inner tranquility. The design aims to introduce natural into the hotel,creating a quiet place in the hustle and bustle.
The original building facade appeared cluttered. The design used a minimalist geometric red grid frame to form a complete appearance,achieving a lightweight renovation. The eye-catching red color makes the hotel stand out as a focal point amid the greenery. Meanwhile, existing window openings on the facade were enlarged and coated with gray-white paint to form a neutral and bright backdrop that harmonizes with the red framework. The entrance features a dramatically cantilevered stainless steel canopy that creates visual tension, complemented by glass brick walls and grid-patterned aluminum profiles to achieve rich material variations and visual balance. Low shrubbery adds vibrant vitality to the entryway.
Limited by property rights, the ground-floor lobby was originally cramped and directly faces to western sun exposure and chaotic street views. The design adopts the method of suppressing first and then promoting: solid walls shield the entrance from disturbances, leaving only a transparent glass entry, while a narrow south-facing courtyard channels light and creates scenery. After the guests enter, their sight is directed to the pure side courtyard, with spaces unfolding progressively. The extra-long reception desk becomes the core visual element while enhancing spatial depth. The wooden grilles, glass bricks and light and shadow are intertwined, combined with minimalist furniture and dried branches to cultivate a tranquil, elegant ambiance.
The restaurant uses a space strategy that is first depressed and then elevated. Guests walk from the dim elevator hall into the restaurant lobby, and the bottom of the suspended terrazzo wall is used to guide the light. Guests then enter the bright dining area, and the forest landscape outside the window is suddenly revealed. The disadvantage of the low floor height is cleverly resolved by strengthening the sense of continuity between beams and walls, paving division and ceiling limitation, and the large space is divided into different dining areas. The indoor color continues the facade. The red cement-patterned ceiling by the window sets off the nature outside the window, supplemented by dark wooden grilles to create a calm and quiet dining ambiance. Solid walls along windows divide space and conceal structural columns to create view frames, with hollow grilles reducing visual weight.
项目名称: 深圳湾斐瑞酒店改造
功能: 酒店
项目地址:深圳市南山区
完成年份:2024
建筑面积:6200㎡
主持建筑师:曾冠生
设计团队: 陈春建 朱梓坚 罗文国 林白 禹淼
摄影: 张超、偏方摄影
主要材料:穿孔波纹板、铝型材、玻璃砖
功能: 酒店
项目地址:深圳市南山区
完成年份:2024
建筑面积:6200㎡
主持建筑师:曾冠生
设计团队: 陈春建 朱梓坚 罗文国 林白 禹淼
摄影: 张超、偏方摄影
主要材料:穿孔波纹板、铝型材、玻璃砖
Project name: Renovation of Feria Hotel in Shenzhen Bay
Category: Hotel
Project location: Nanshan District, Shenzhen
Completion Year:2024
Area:6200㎡
Lead Architect: Guansheng Zeng
Design Team: Chunjian Chen, Zijian Zhu, Wenguo Luo, Bai Lin, Miao Yu
Photo credits: Chao Zhang、 Pianfang Studio
Material: perforated corrugated panels、 aluminum profiles、 glass brick
Category: Hotel
Project location: Nanshan District, Shenzhen
Completion Year:2024
Area:6200㎡
Lead Architect: Guansheng Zeng
Design Team: Chunjian Chen, Zijian Zhu, Wenguo Luo, Bai Lin, Miao Yu
Photo credits: Chao Zhang、 Pianfang Studio
Material: perforated corrugated panels、 aluminum profiles、 glass brick

