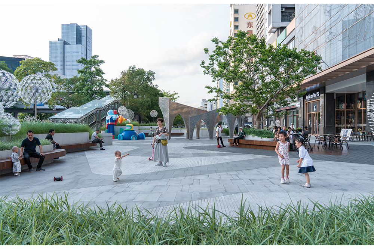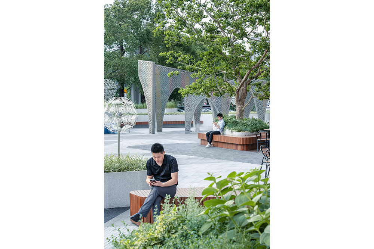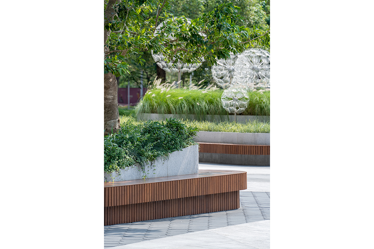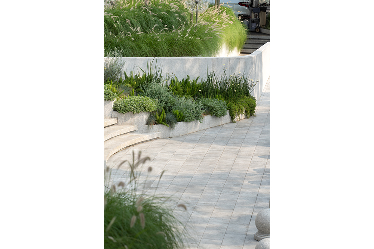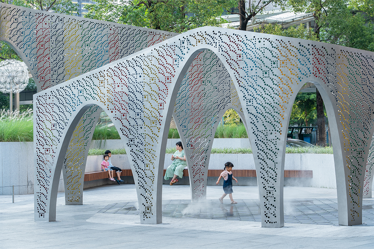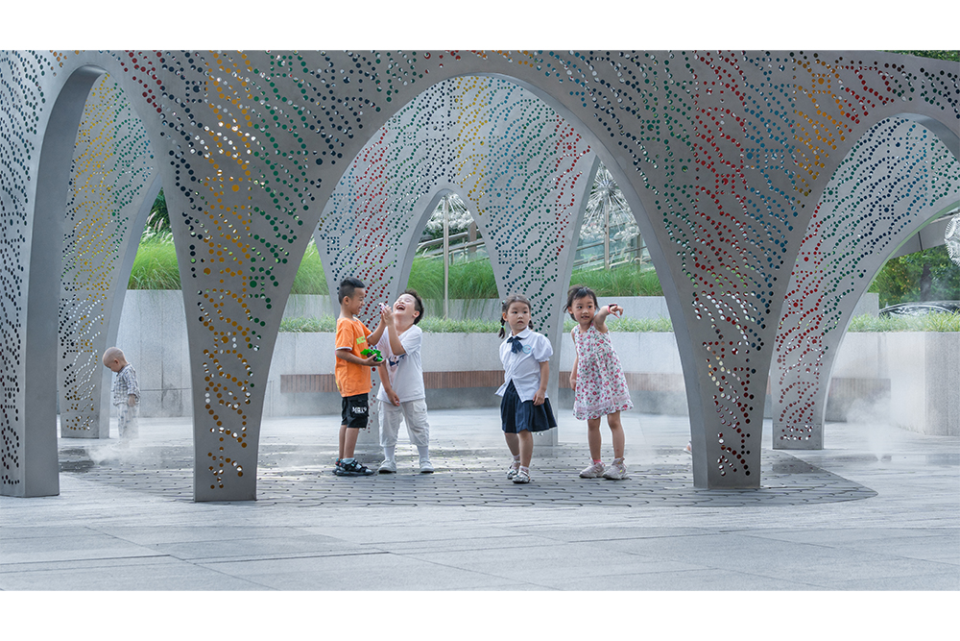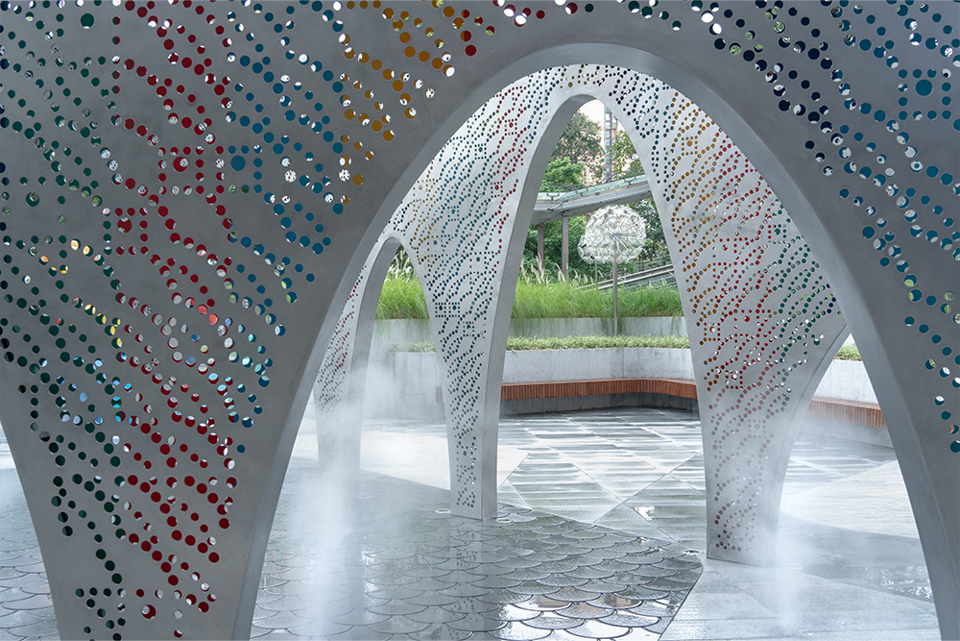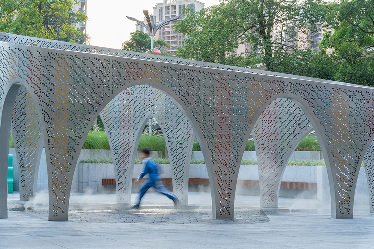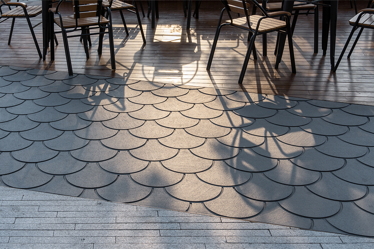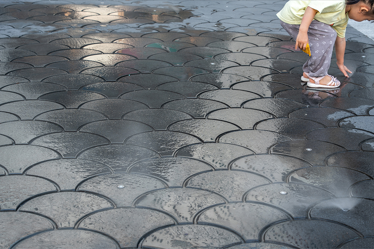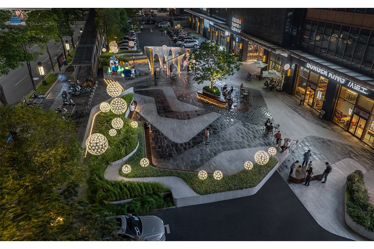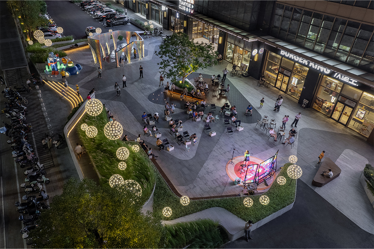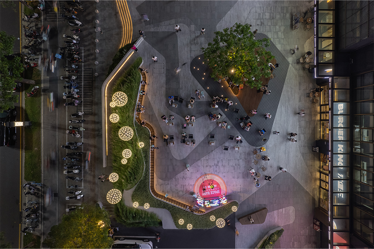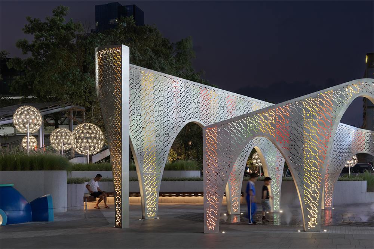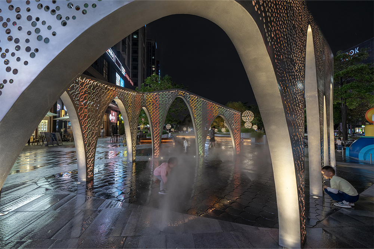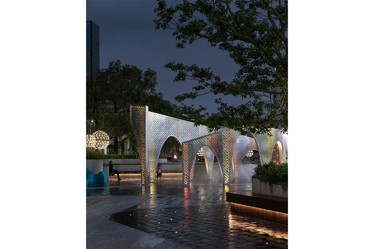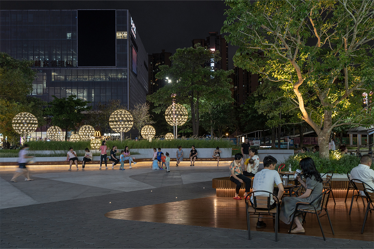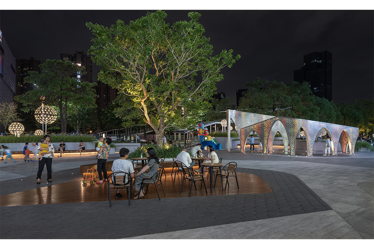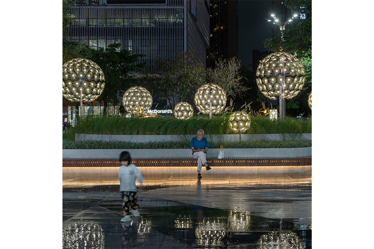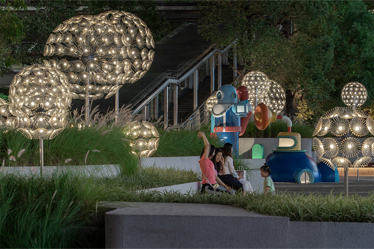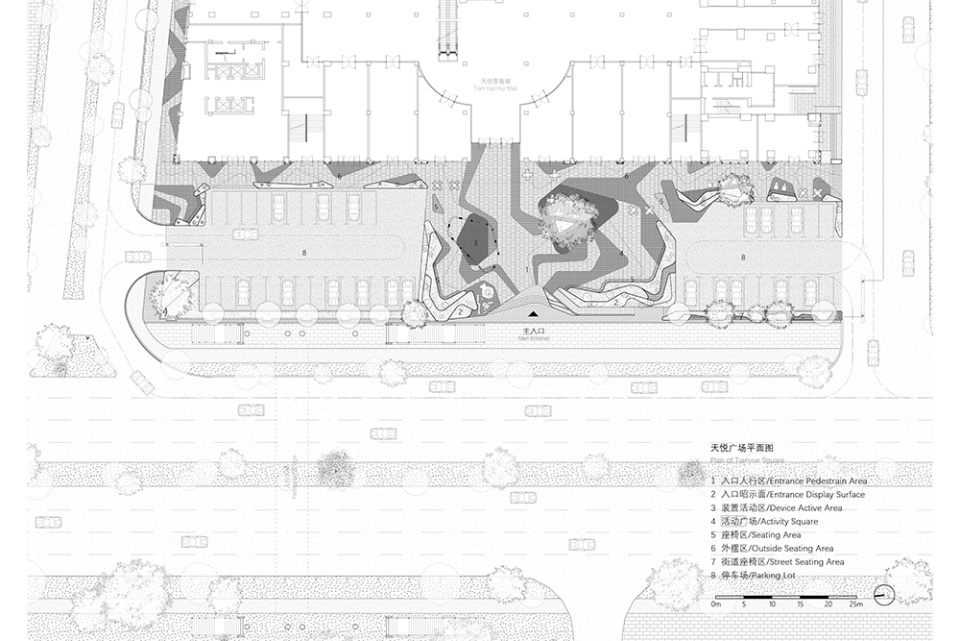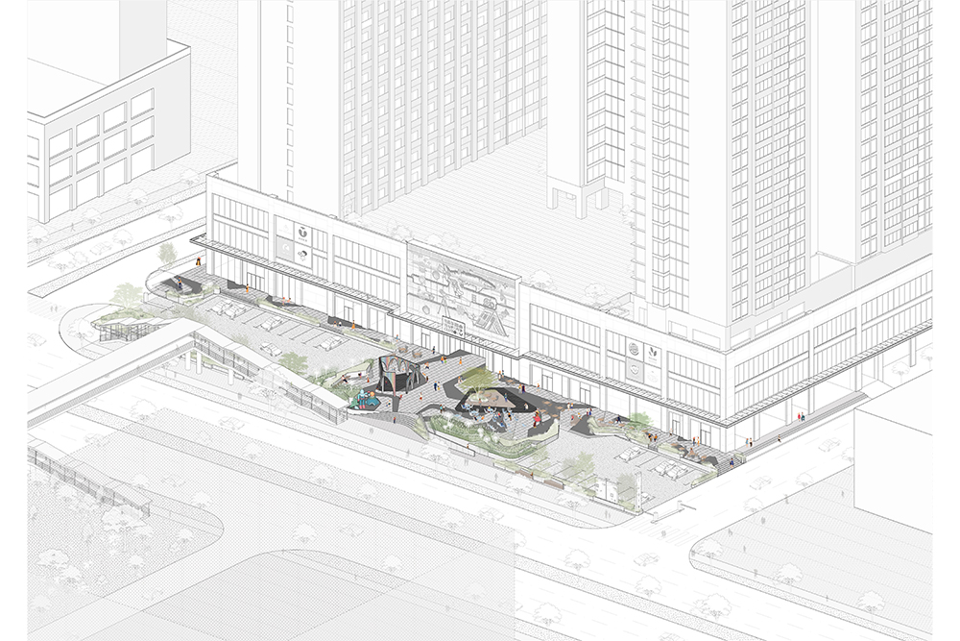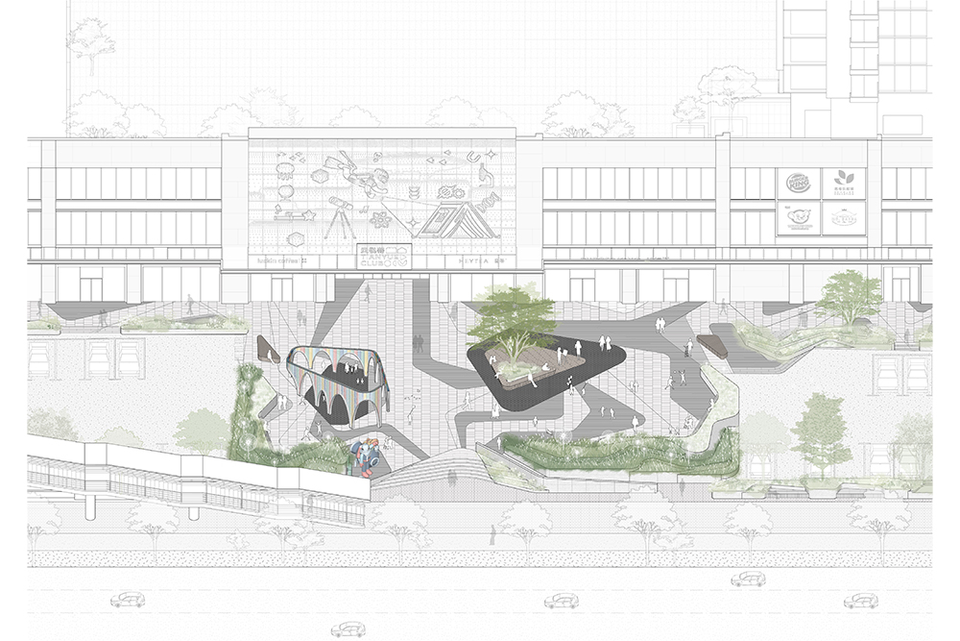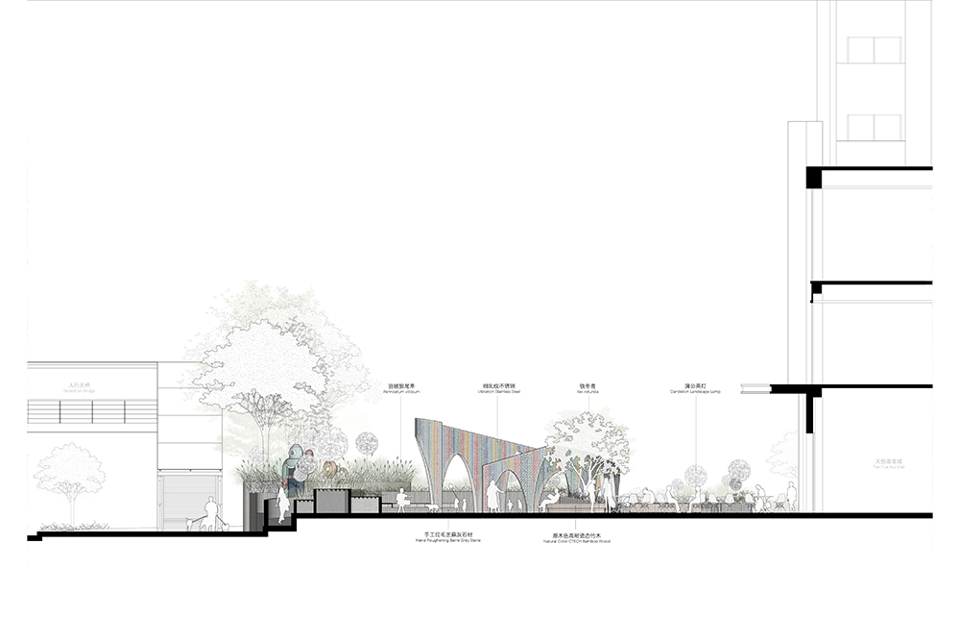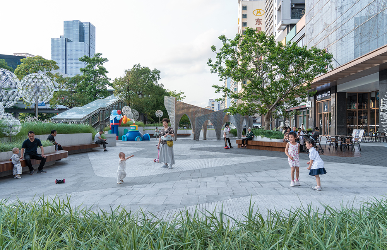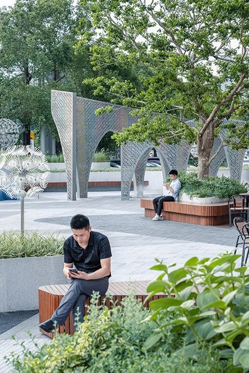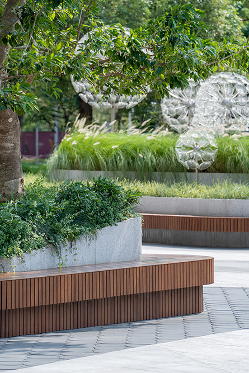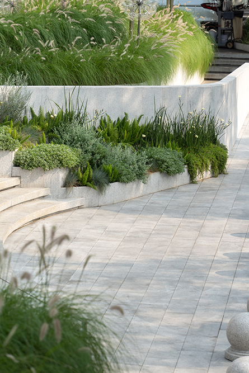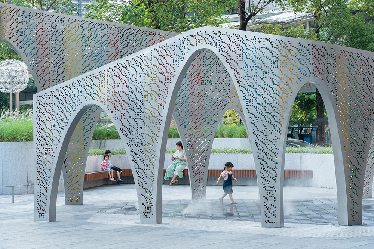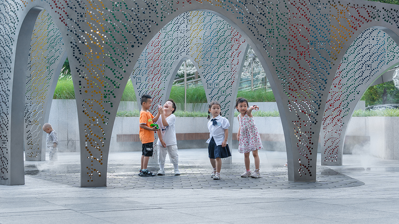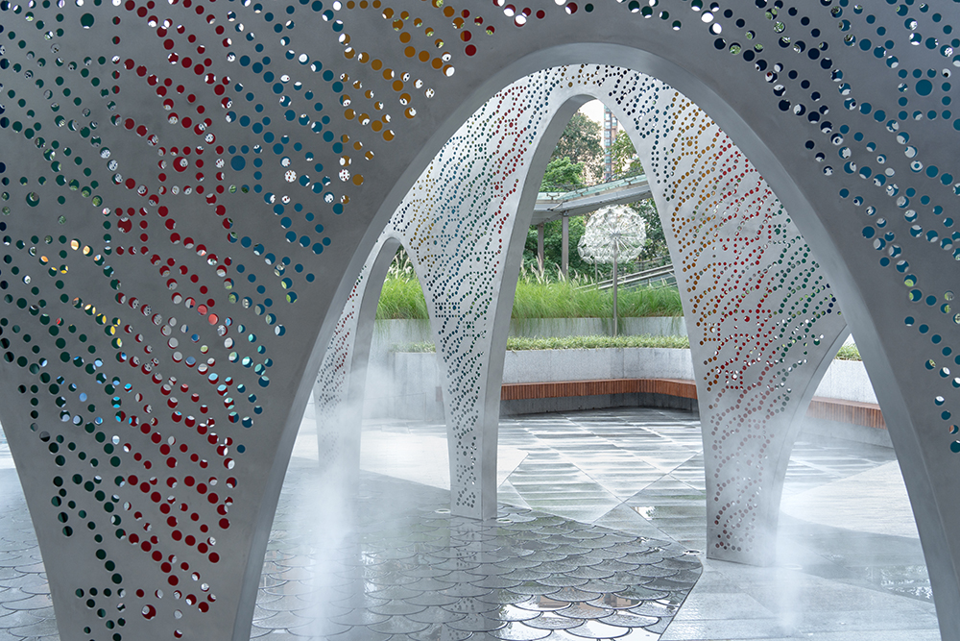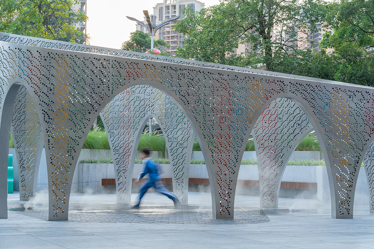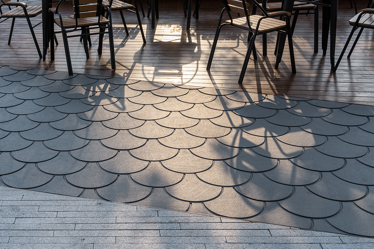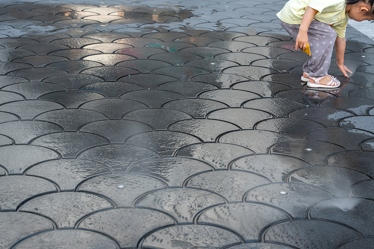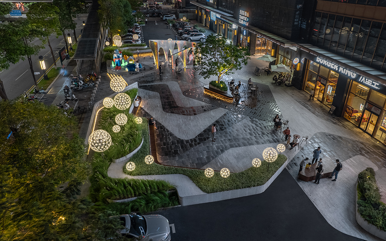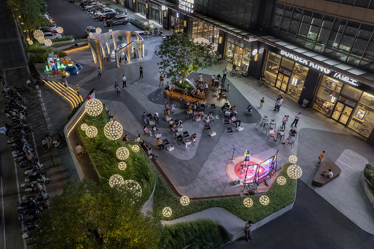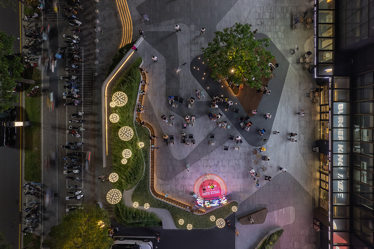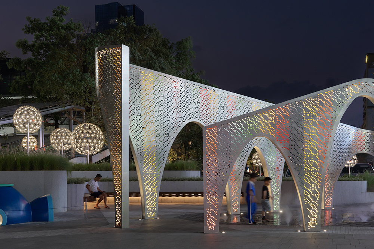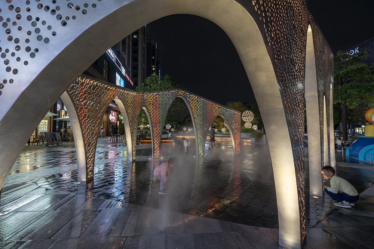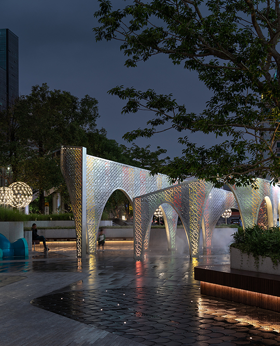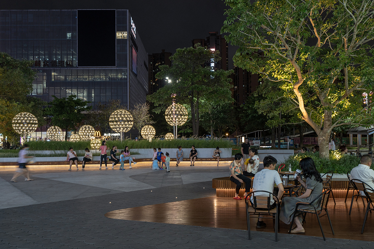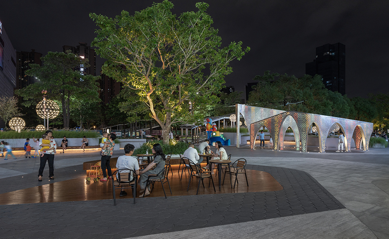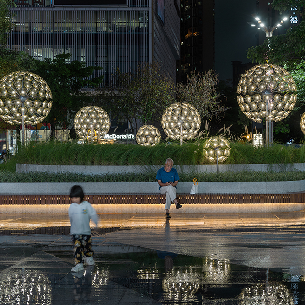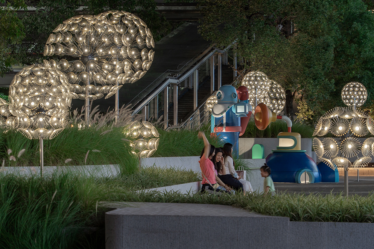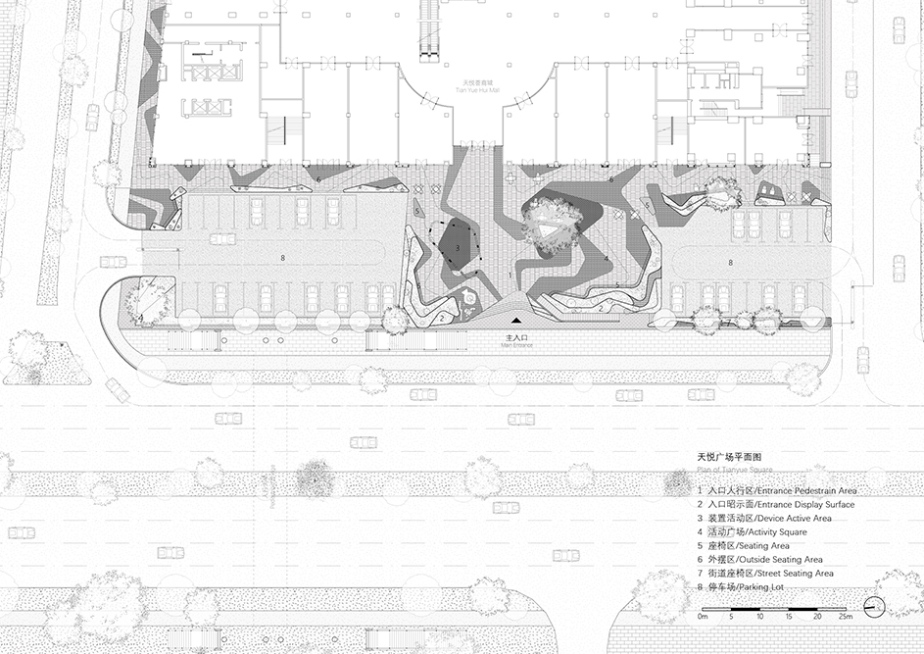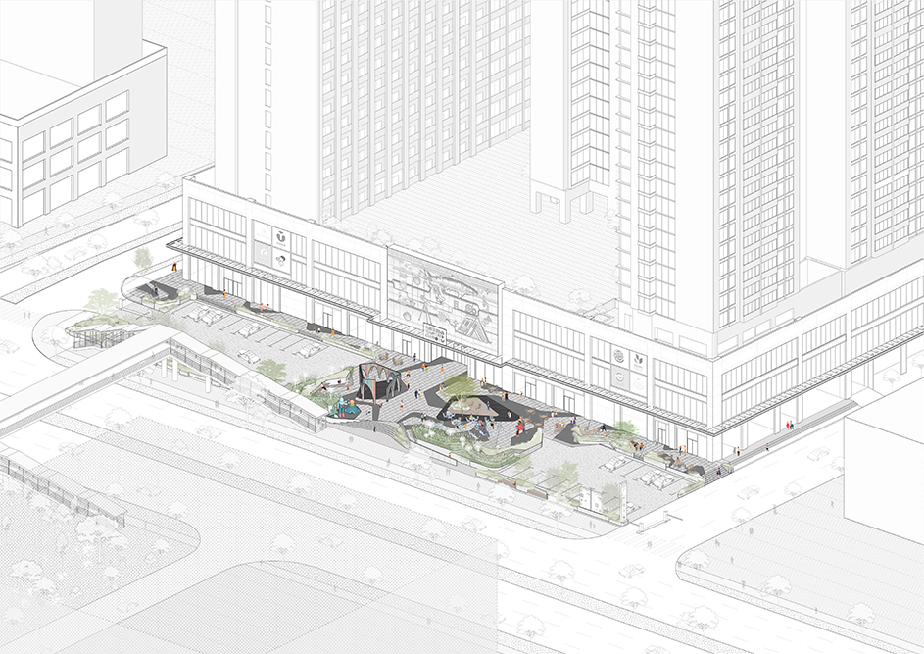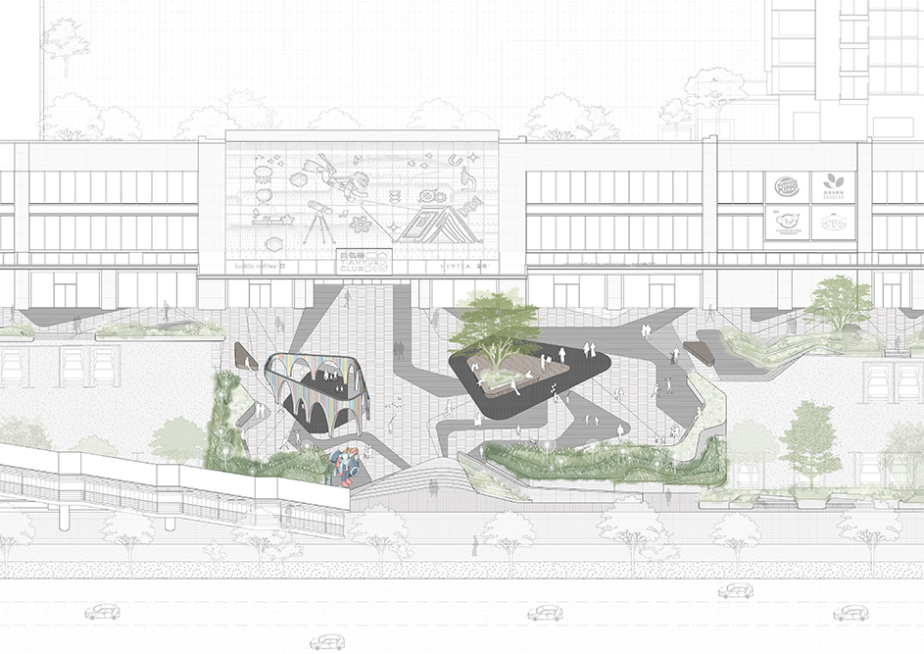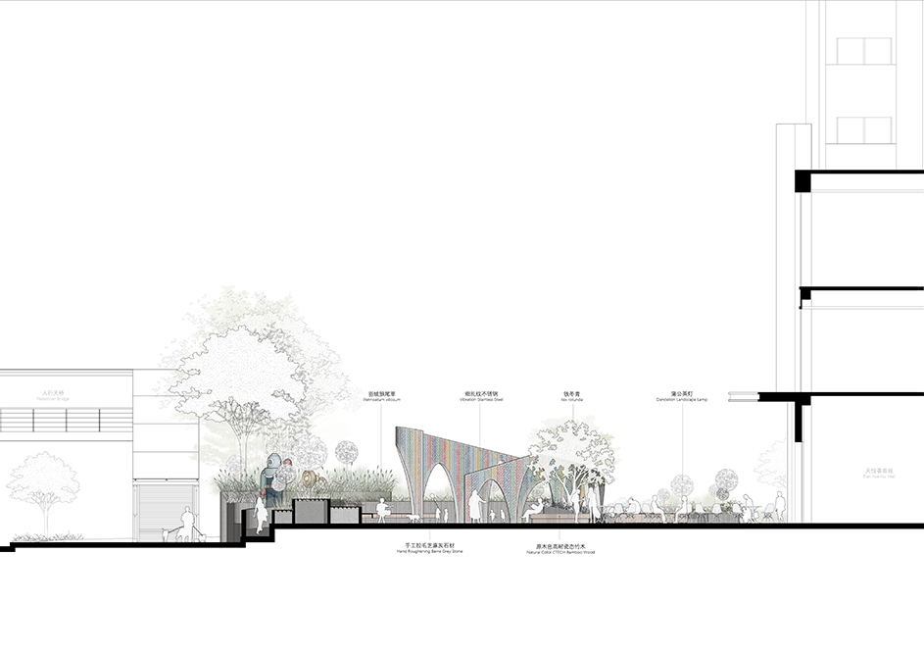在改造前,人行天桥紧贴广场入口台阶,形成了局促的广场入口空间。与此同时,商场入口也设置了台阶以及无障碍坡道,造成了层层的高差,削弱了商业界面与人行道的联系。广场上活力功能的缺乏也降低了对路人的吸引力。此外,原广场东西两侧停车场占比过大,与广场仅有花池和栏杆简单分隔,致使广场无法形成围合感,沦为了经过性的大型过道。
改造后的天悦广场被划分为五个区域,包括入口人行道区、中部两侧的两个活动区、中央南北贯穿的人行区以及临街店面区。我们通过植物、高差、功能布置以及灯光设计创造出一个可停留的围合空间。设计在入口区设置内凹的台阶,拓宽了原本局促的广场入口空间,同时通过高差界定了广场的区域。高低不一的乔木、灌木和草本植物相互搭配,与配套的种植池及座椅共同围合出丰富空间层次的休闲广场。方案取消了原有的商场入口台阶以及无障碍坡道,通过场地找坡,形成自然的高差处理,使广场也能成为商铺的外摆空间,模糊了公共空间的界面。与此同时,设计设置了东西两侧的留白活动区域,使之既可以成为平时孩童嬉闹跑耍的游乐天地,也能承载乐队表演等特定的活动。此外,我们通过灯光设计增强整个广场的围合性。蒲公英灯形成了光的界面,球状的形体营造出立体的雕塑感,与错落的草本植物相得益彰,增强了广场的空间感。
为了增加广场的活力,设计在广场中央西侧设置了装置雕塑。这座钢制雕塑的整体形态从入口区到临街店面区呈现出由高到低的姿态,在不遮挡沿街店铺展示的同时,成为广场显著的标志。环形的钢制雕塑高低起伏,形成了不同尺度的拱门,并围合出中心的喷雾区。孩童可以自由奔跑穿梭在雕塑内部,在水雾中体验自然的乐趣。雕塑使用了双表皮穿孔的设计,外部为银色,内部为彩色,因此可以在白天与夜晚切换不同的状态。白天它是雅致的艺术装置,到了晚上则是氛围的制造器,在灯光的照射下闪烁着五光十色的光芒。
Before the renovation, the pedestrian bridge was close to the steps at the entrance of the plaza, forming a cramped entrance space. At the same time, steps and barrier-free ramps were set up at the entrance of the shopping mall, resulting in layers of height differences, weakening the connection between the commercial interface and the sidewalk. The lack of dynamic functions in the plaza also reduced its appeal to passers-by. In addition, the parking lots on the east and west sides of the original plaza accounted for too large a proportion, and were simply separated from the plaza by flower beds and railings, which made it impossible for the plaza to form a sense of enclosure and became a large passageway for passing through.
The renovated Tianyue Plaza is divided into five areas, including the entrance sidewalk area, two activity areas on both sides of the middle, the pedestrian area running through the north and south in the center, and the street-facing store area. We created an enclosed space where you can stay through plants, height differences, functional layout and lighting design. The scheme sets concave steps at the entrance area to widen the originally cramped entrance space of the plaza, and at the same time defines the area of the plaza through height differences. Trees, shrubs and herbaceous plants of different heights are matched with each other, and together with the supporting planting pools and seats, a leisure plaza with rich spatial levels is enclosed. The scheme canceled the original entrance steps and barrier-free ramps of the shopping mall. By finding the slope of the site, a natural height difference was formed, so that the plaza can also become an outdoor space for shops, blurring the interface of the public space. At the same time, we set up blank activity areas on the east and west sides, so that it can be a playground for children to play and run around, and can also host specific activities such as band performances.In addition, we enhanced the enclosure of the entire plaza through lighting design. The dandelion lamp forms an interface of light, and the spherical shape creates a three-dimensional sculptural sense, which complements the scattered herbs and enhances the sense of space of the plaza.
In order to increase the vitality of the plaza, the design set up an installation sculpture on the west side of the center of the plaza. The overall shape of this steel sculpture presents a posture from high to low from the entrance area to the street-facing store area, creating a significant sign of the plaza without blocking the display of shops along the street. The circular steel sculpture rises and falls, forming arches of different sizes and enclosing the spray area in the center. Children can run freely inside the sculpture and experience the fun of nature in the mist. The sculpture uses a double-skin perforated design, with a silver exterior and colorful interior, which allows it to switch between different states during the day and at night. During the day, it is an elegant art installation, and at night it is an atmosphere maker, flashing colorful light under the illumination of lights.
项目名称: 天悦广场改造
功能: 广场
项目地址:深圳市宝安区
完成年份:2024
用地面积:4900㎡
主持建筑师:曾冠生
设计团队: 陈春建 朱梓坚 黄嘉伦 | 冯钊言
摄影: 张超
功能: 广场
项目地址:深圳市宝安区
完成年份:2024
用地面积:4900㎡
主持建筑师:曾冠生
设计团队: 陈春建 朱梓坚 黄嘉伦 | 冯钊言
摄影: 张超
Project name: Renovation of Tianyue Plaza
Category: Plaza
Project location: Baoan District, Shenzhen
Completion Year:2024
Area:4900㎡
Lead Architect: Guansheng Zeng
Design team: Chunjian Chen, Zijian Zhu,Jialun Huang | Zhaoyan Feng
Photo credits: Chao Zhang
Category: Plaza
Project location: Baoan District, Shenzhen
Completion Year:2024
Area:4900㎡
Lead Architect: Guansheng Zeng
Design team: Chunjian Chen, Zijian Zhu,Jialun Huang | Zhaoyan Feng
Photo credits: Chao Zhang

