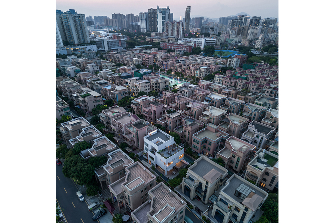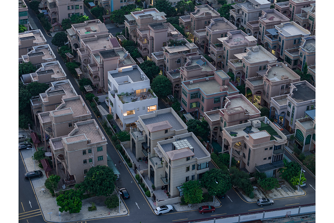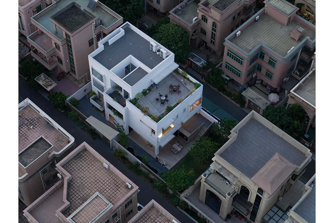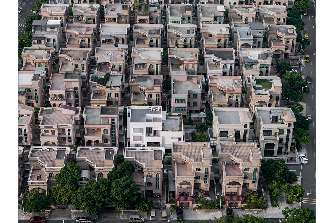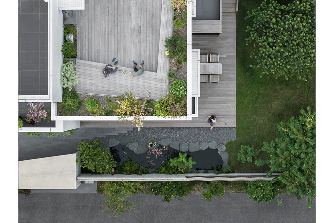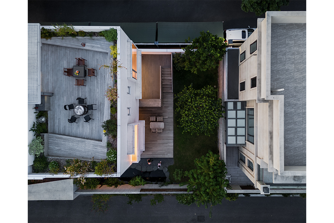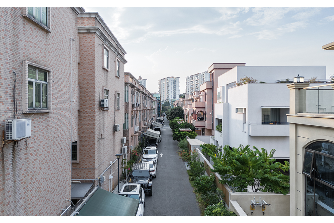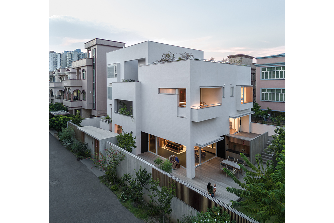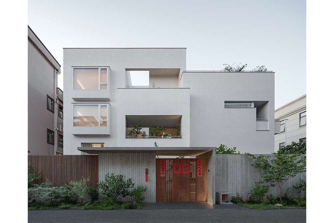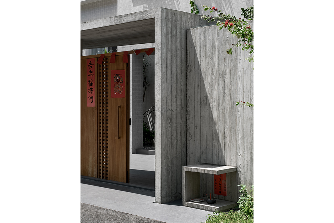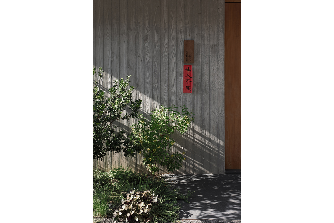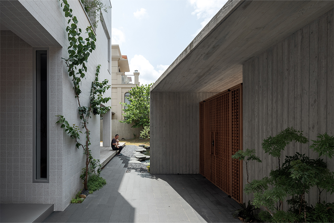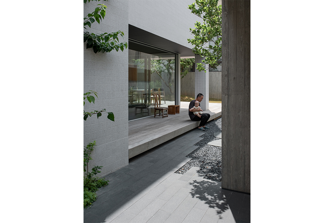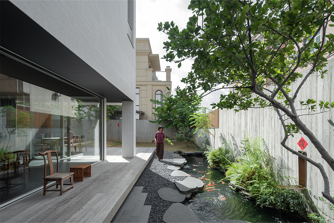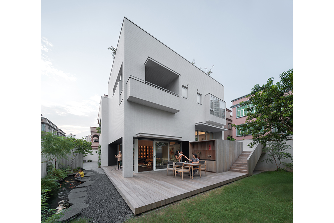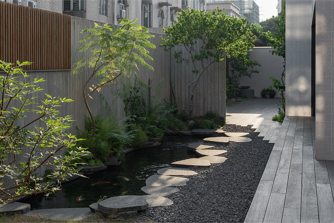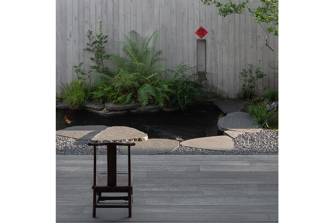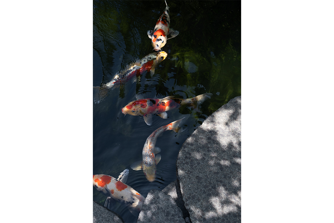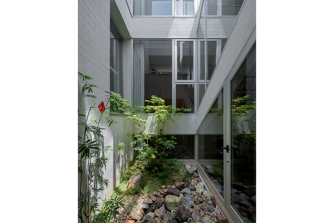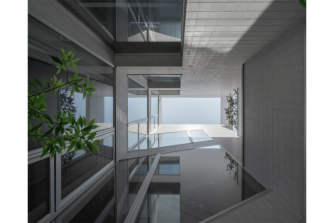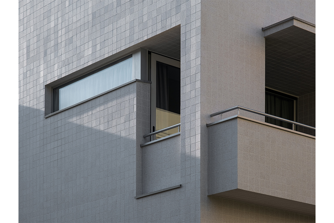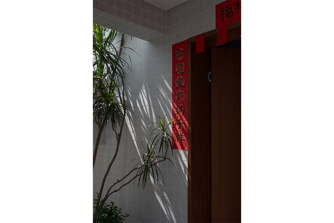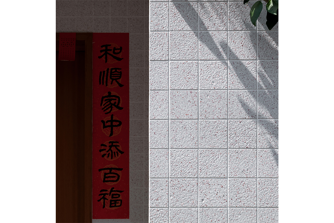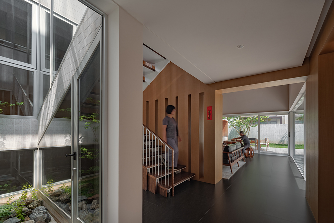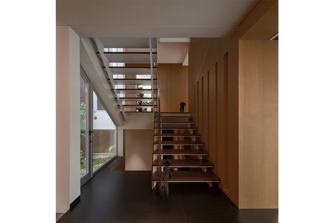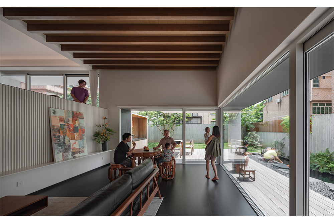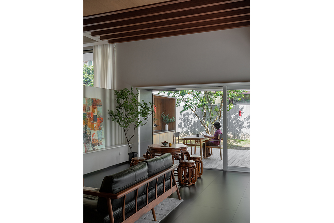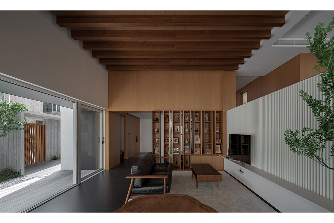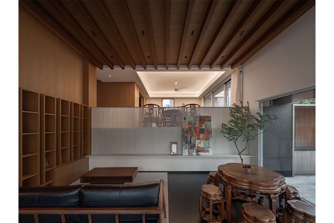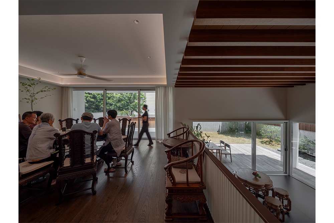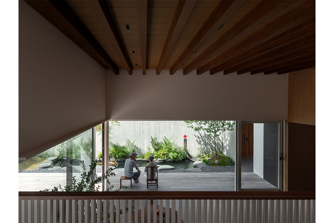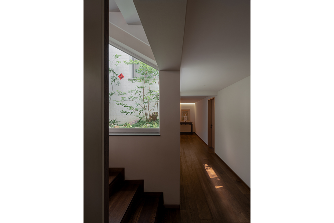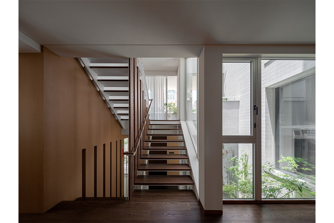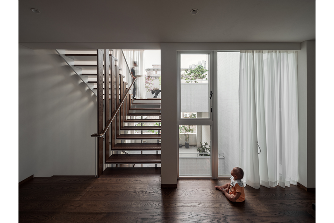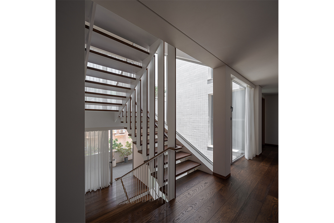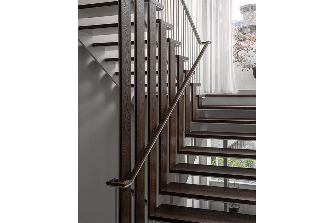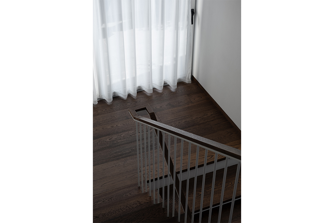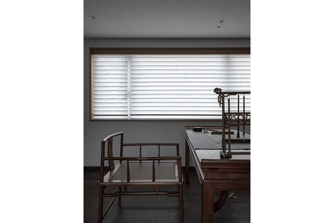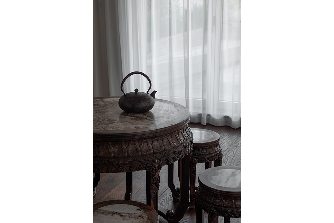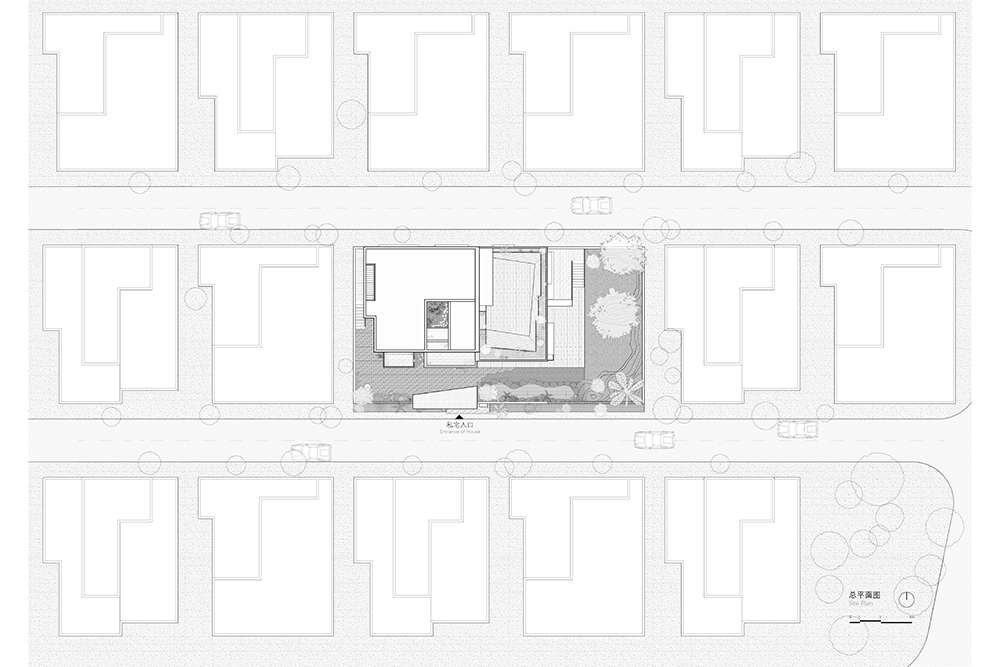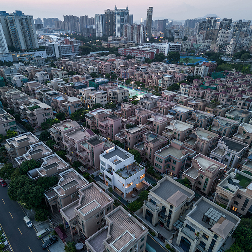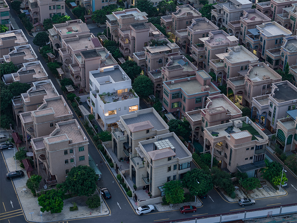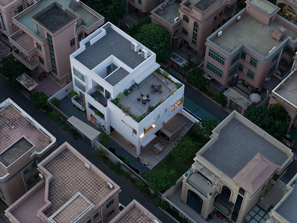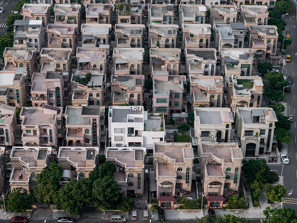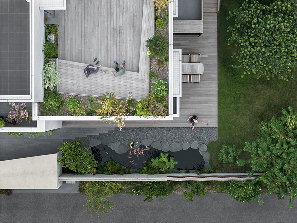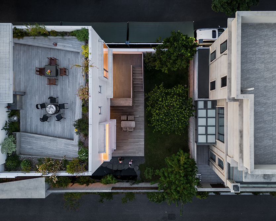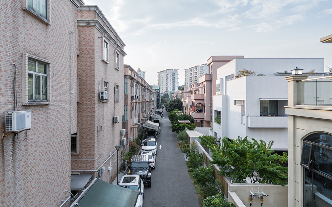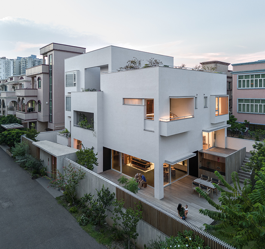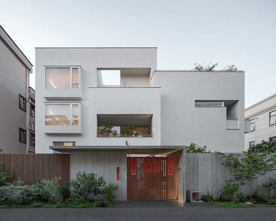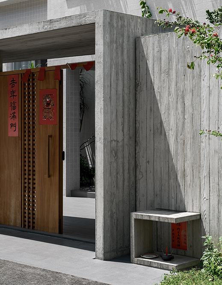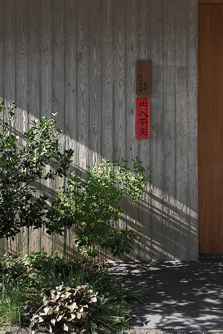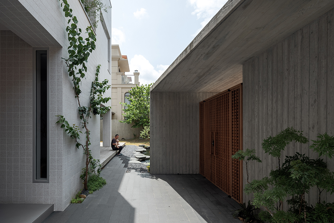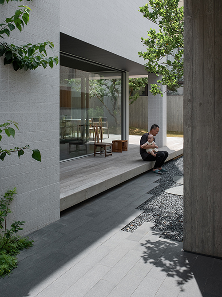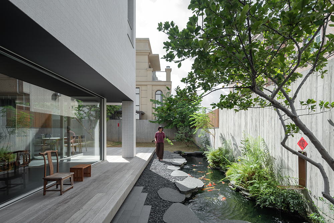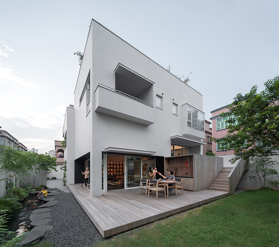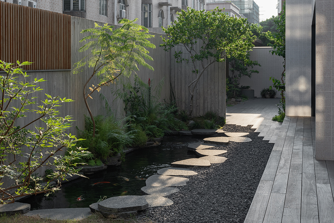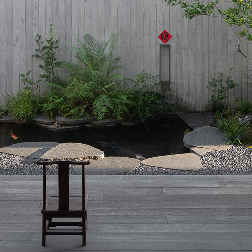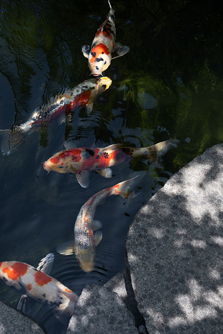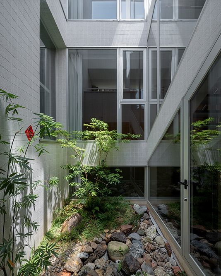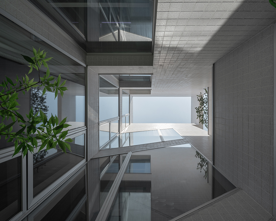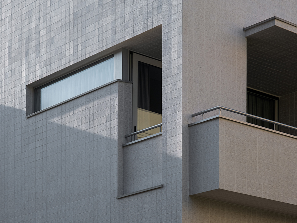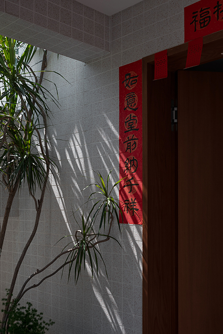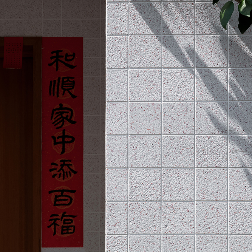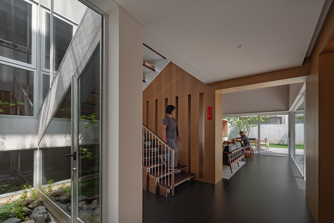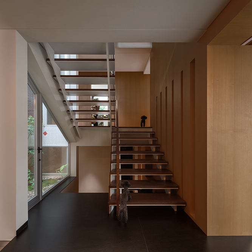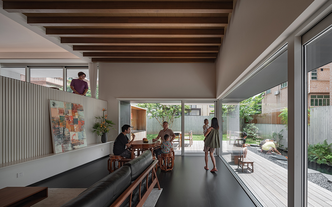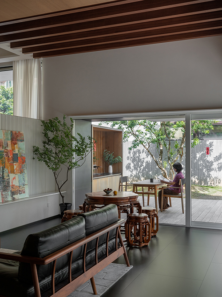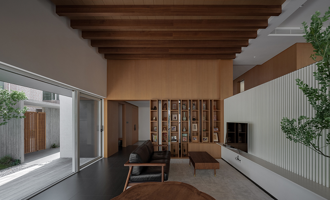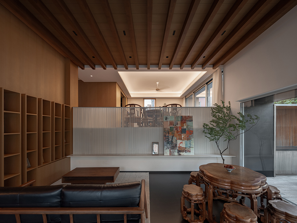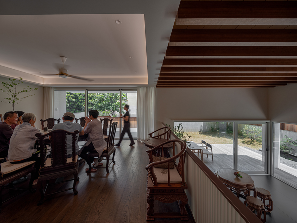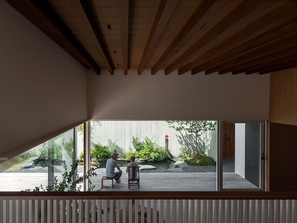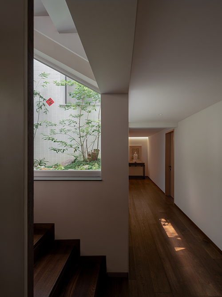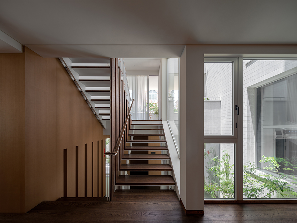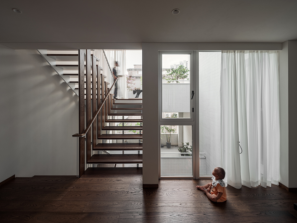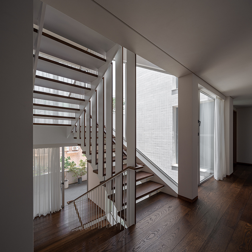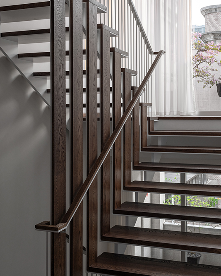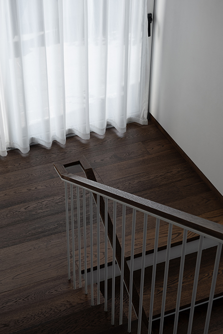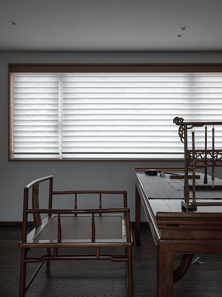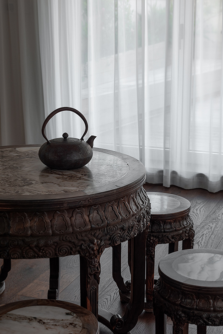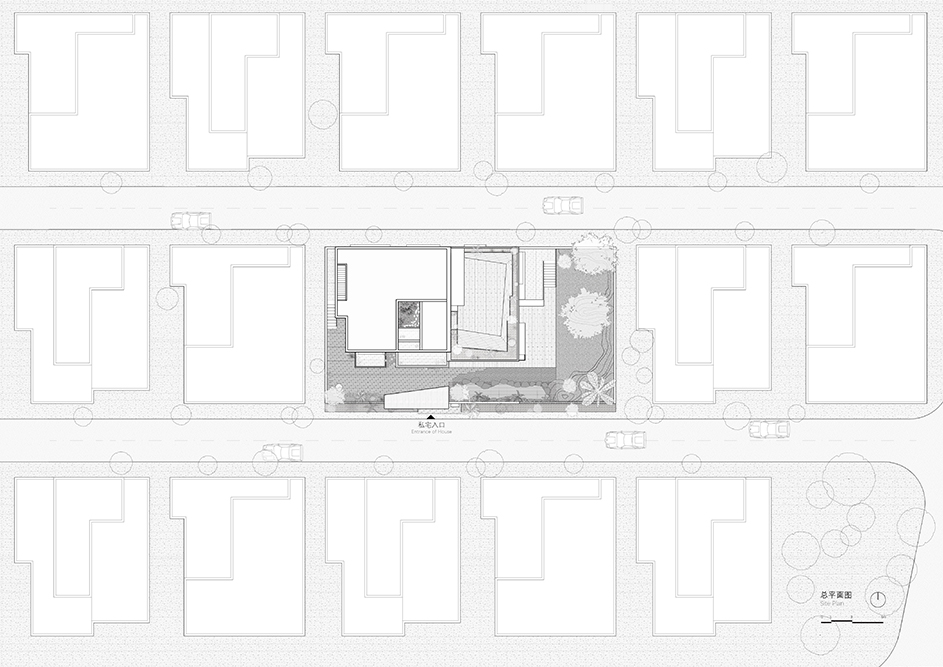无序的城市化扩张与单一的宅基地复制
借助地理优势和便捷的交通路网,沙井自二十世纪八十年代中至二十一世纪一十年代初蓬勃发展了低端制造产业。沙井从乡村面貌逐渐变成遍地是工厂和农民房的城市空间,其快速发展的背后是无序的城市化扩张。经济条件的改善也让沙井每一个村里开始出现高层的统建楼住宅或者别墅式的宅基地来满足本地人对美好居住空间的需求。虽然每家每户都是自建自家的宅基地,但统一使用一套施工图图纸施工的便捷性致使村里衍生出大量单一类型的宅基地复制。本项目立足于既有宅基地空间基础上进行建筑及室内改造,在立面上通过采用方格的预制水磨石来呼应周边普遍使用方格瓷砖的宅基地。
村厅与家厅
高速的经济发展和城市化进程不仅剧烈改变着每一个村里的物理空间,也改变了村里的社群交往方式。传统宗祠空间逐渐失去社区凝结的属性,取而代之的是村里有声望和人缘的村民自宅的客厅。业主与村里人社交场所及方式的转变催生出"村厅"设计概念:两面通透的玻璃融合了室外景观与室内空间,窗帘的去除使得村厅的空间呈现出公共性,欢迎前来做客的村民。私密的“家厅”则被布置在三楼,与室外的屋顶露台联系在一起,为家里的公共生活提供室内外的丰富空间。
现代空间里的传统生活
沙井本地人仍遵循着传统生活习俗:门前奉祀土地公,贴年红,养锦鲤,种果树,收藏传统家具。因此,建筑及景观空间围绕着这些传统生活习俗展开设计,在现代空间里满足业主的生活方式的需求。围墙外的一连串的绿植小景,既展现了女业主的生活美学的修养,也成为进门前大家互相交流种植心得的公共空间。这种将传统生活元素融入当代空间的设计策略,在提升现代居住品质的同时,也维系了文化记忆的连续性。
Disorderly urbanization expansion and single homestead replication
With its geographical advantages and convenient transportation network, Shajing has developed a booming low-end manufacturing industry from the mid-1980s to the early 2010s. Shajing has gradually changed from a rural landscape to an urban space full of factories and farmers' houses. Behind its rapid development is the disordered expansion of urbanization. The improvement of economic conditions has also led to the emergence of high-rise residential buildings or villa-style homesteads in every village in Shajing to meet the local people's demand for a better living space. Although each household builds its own homestead, the convenience of using a set of construction drawings has led to a large number of single-type homestead duplications in the village. This project is based on the existing homestead space for architectural and interior renovation. The use of prefabricated terrazzo on the facade echoes the surrounding homesteads that generally use checkered tiles.
Hall of village and the living room
The rapid economic development and urbanization process have not only dramatically changed the physical space of every village, but also changed the way of social interaction in the village. The traditional ancestral hall space has gradually lost the attribute of community cohesion, and has been replaced by the living room of the village's prestigious and popular villagers. The change in the social venues and ways of the owners and villagers has given birth to the design concept of "hall of village": the transparent glass on both sides integrates the outdoor landscape and indoor space, and the removal of curtains makes the space of the village hall public, welcoming the villagers who come to visit. The private living room is arranged on the third floor, connected to the outdoor roof terrace, providing rich indoor and outdoor space for the public life of the family.
Traditional life in modern space
The locals in Shajing still follow traditional life customs: worship the God of Land in front of the door, paste annual red, plant fruit trees, and collect traditional furniture. Therefore, the architectural and landscape space is designed around these traditional life customs to meet the lifestyle needs of the owners in modern space. A series of small green plant scenes outside the wall not only show the cultivation of the female owner's life aesthetics, but also become a public space for everyone to exchange planting experiences before entering the door. This design strategy of integrating traditional life elements into contemporary space not only improves the quality of modern living, but also maintains the continuity of cultural memory.
项目名称:沙井宅基地改造
功能:住宅
项目地址:深圳市宝安区
完成年份:2023
建筑面积:600㎡
主持建筑师:曾冠生
设计团队:陈春建 林白 罗文国 麦梓韵 傅艺玲 | 李智丰、王心悦
摄影:张超
功能:住宅
项目地址:深圳市宝安区
完成年份:2023
建筑面积:600㎡
主持建筑师:曾冠生
设计团队:陈春建 林白 罗文国 麦梓韵 傅艺玲 | 李智丰、王心悦
摄影:张超
Project name: Renovation of Shajing Homestead
Category: Residential
Project location: Baoan District, Shenzhen
Completion Year: 2023
Area: 600㎡
Principal Architect: Guansheng Zeng
Design team: Chunjian Chen,Bai Lin,Wenguo Luo,Ziyun Mai,Yiling Fu | Zhifeng Li,Xinyue Wang
Photo credits: Chao Zhang
Category: Residential
Project location: Baoan District, Shenzhen
Completion Year: 2023
Area: 600㎡
Principal Architect: Guansheng Zeng
Design team: Chunjian Chen,Bai Lin,Wenguo Luo,Ziyun Mai,Yiling Fu | Zhifeng Li,Xinyue Wang
Photo credits: Chao Zhang

