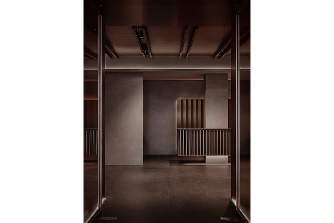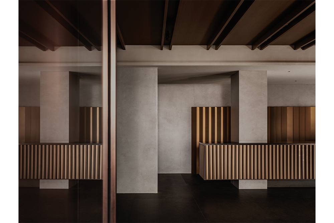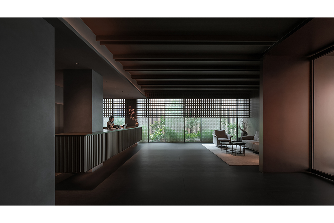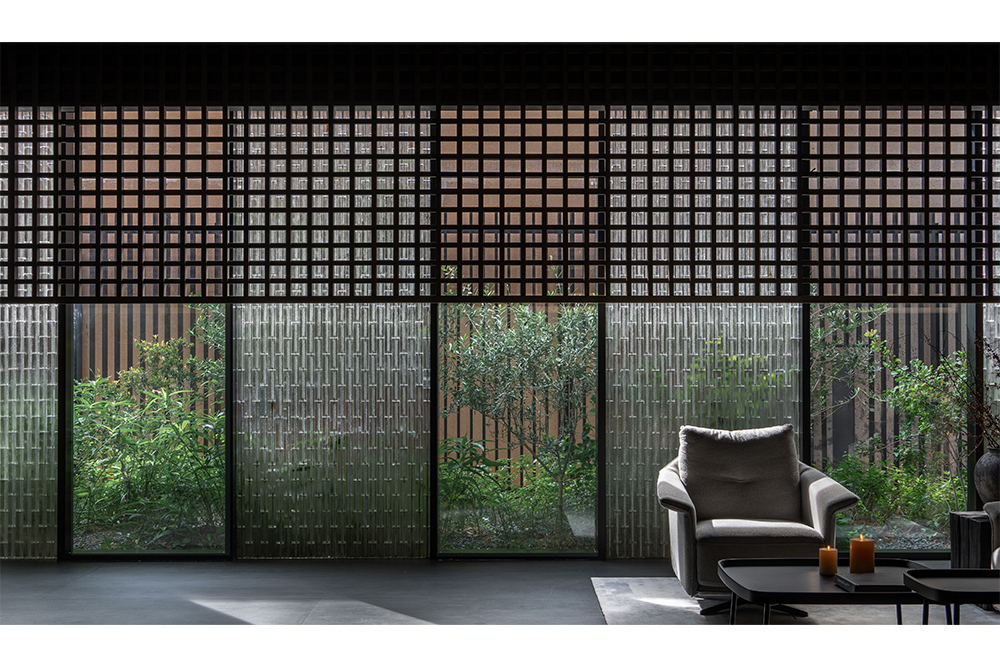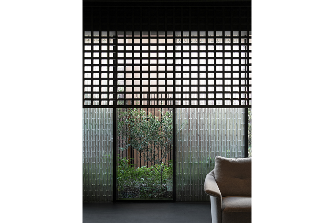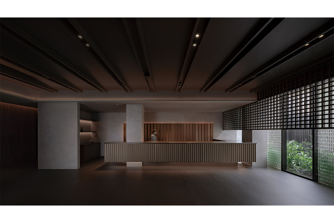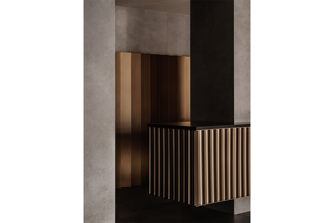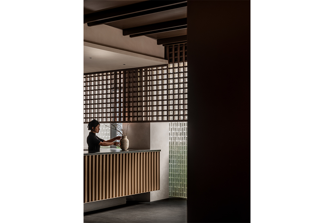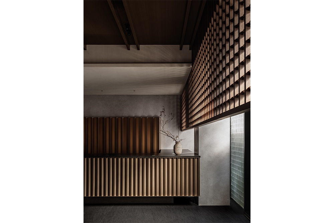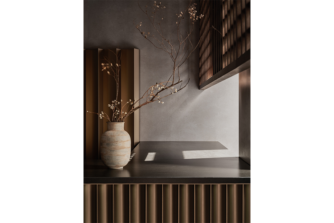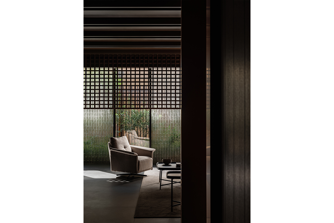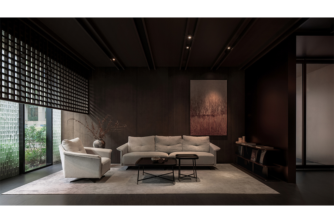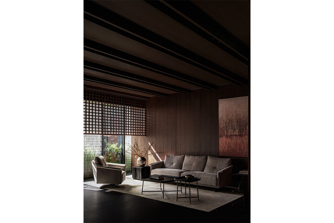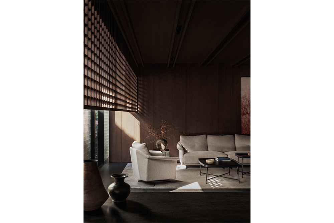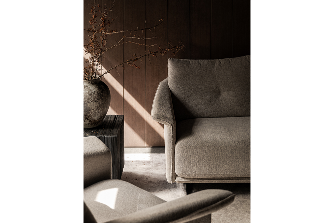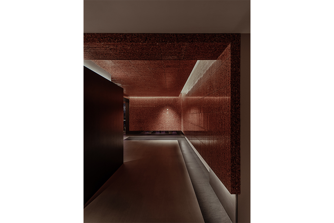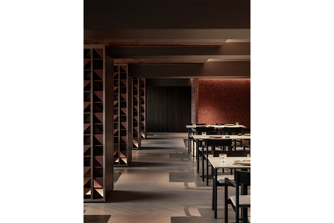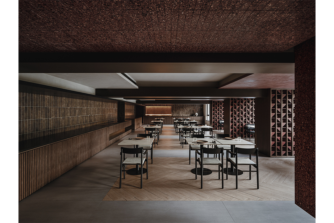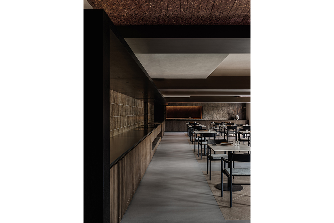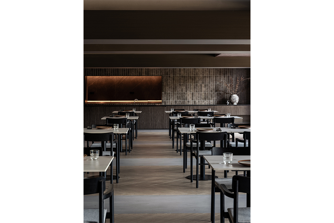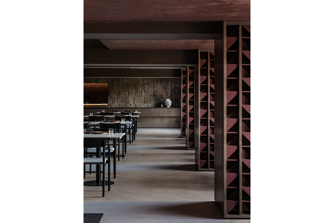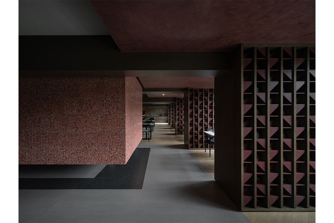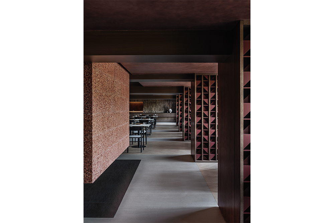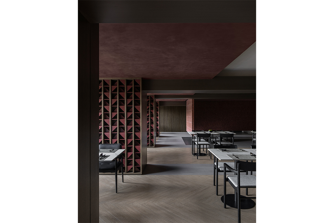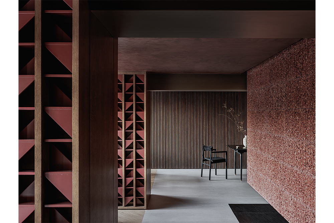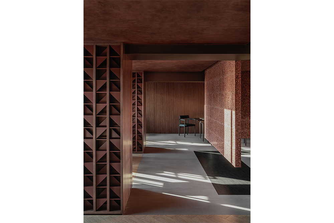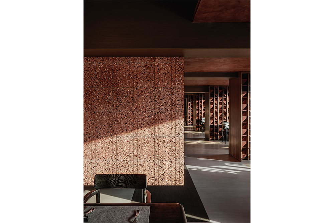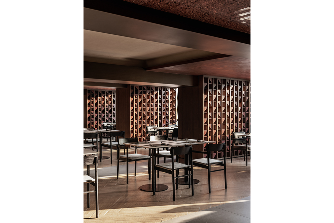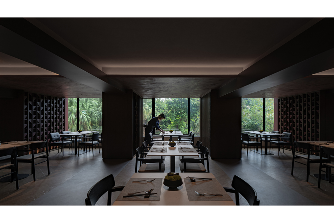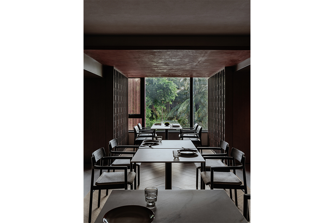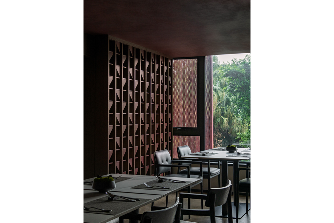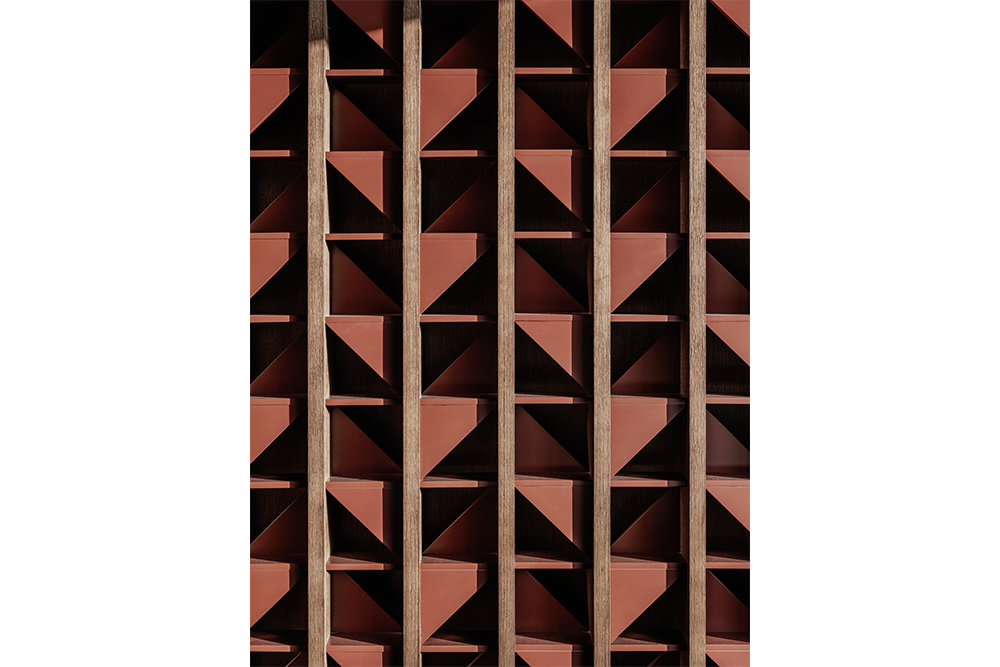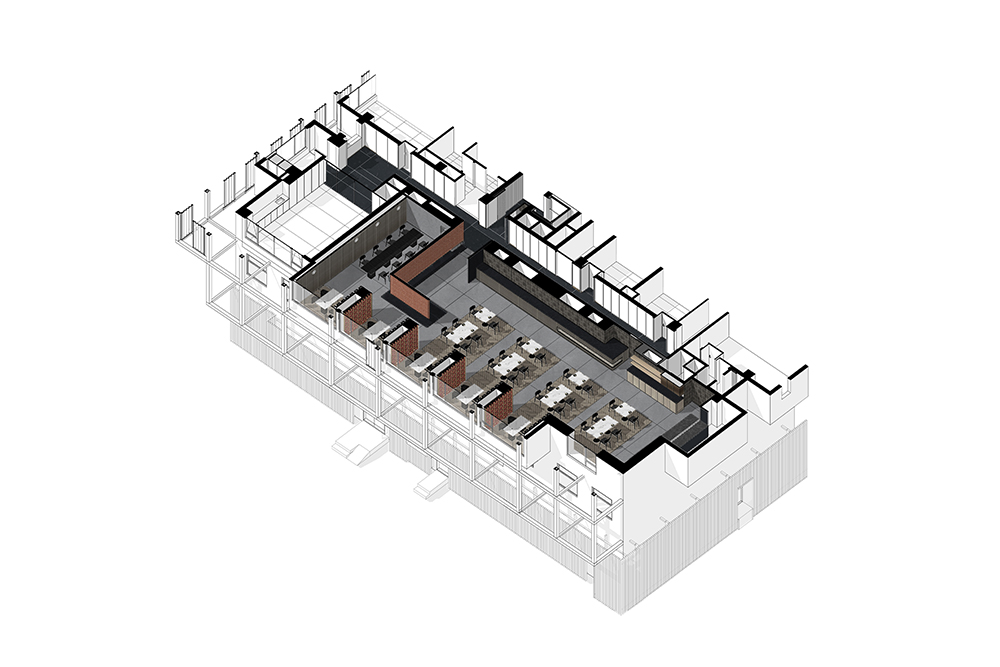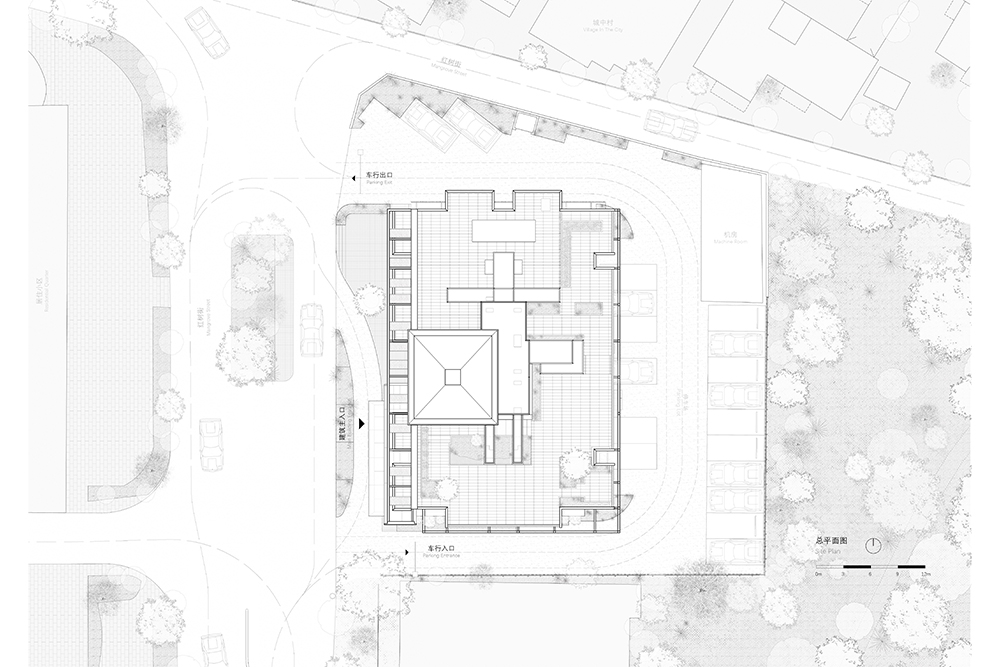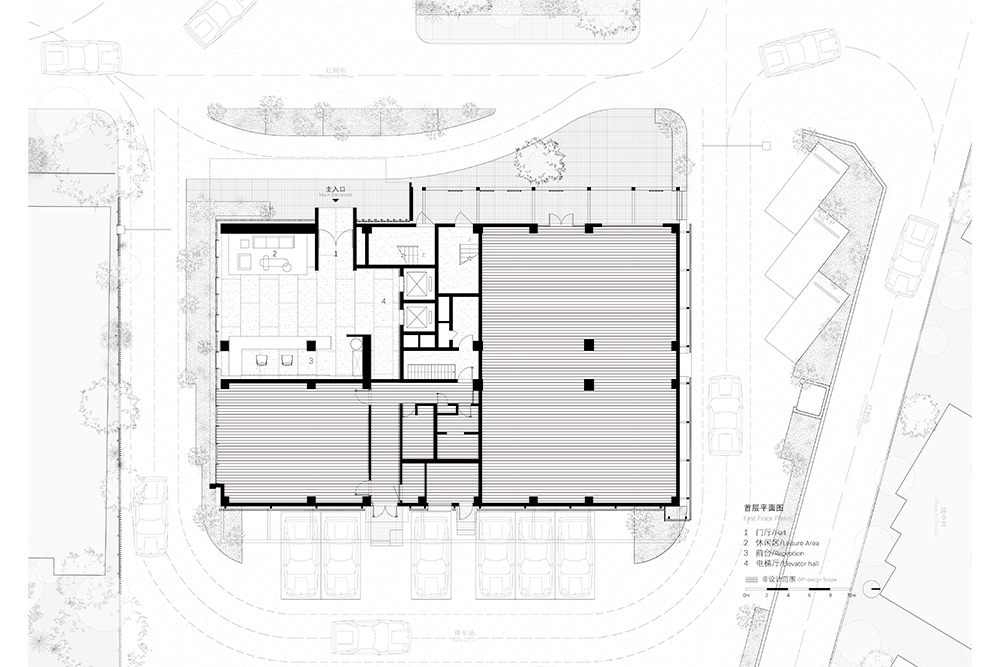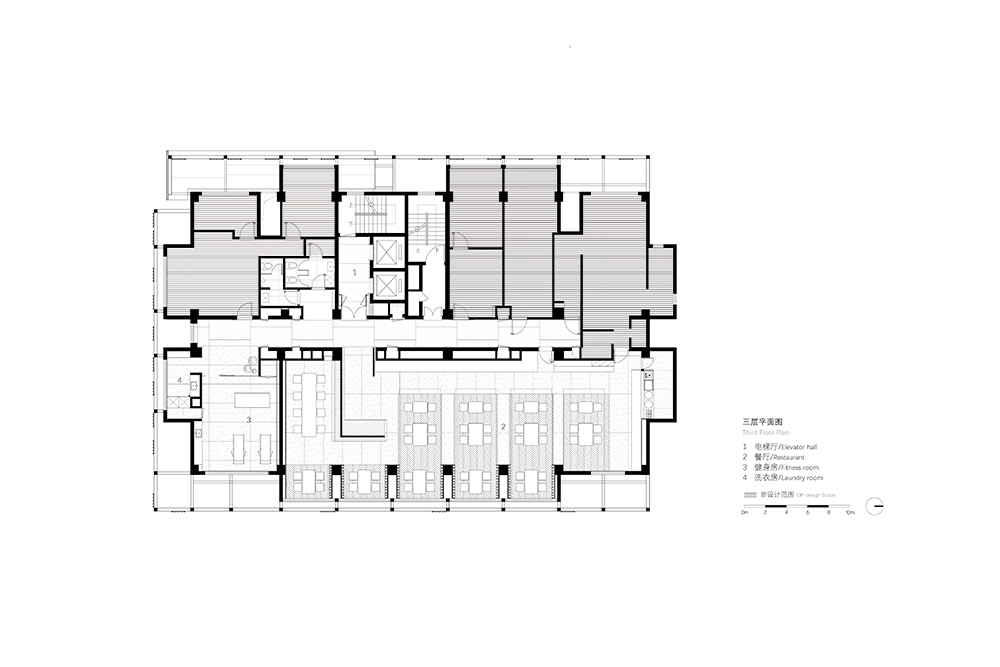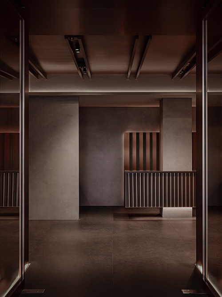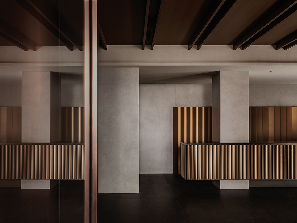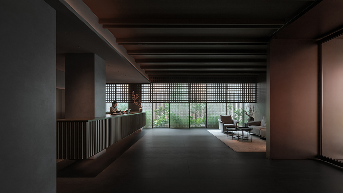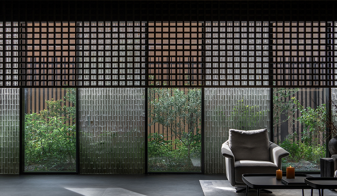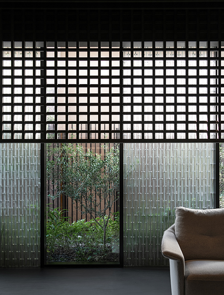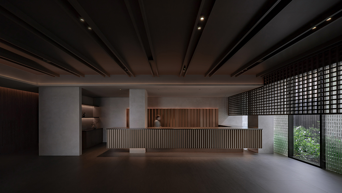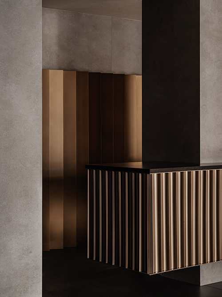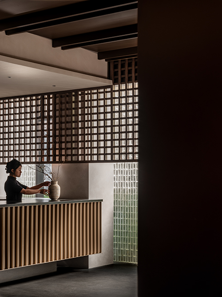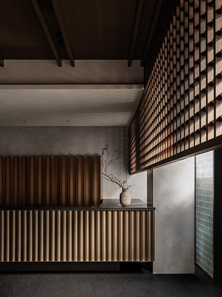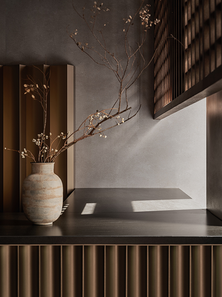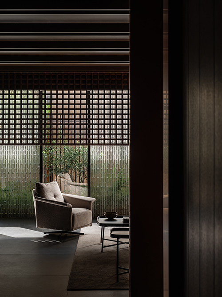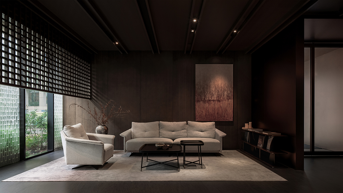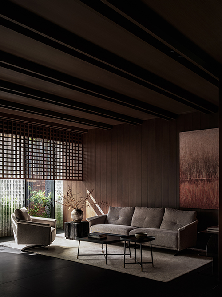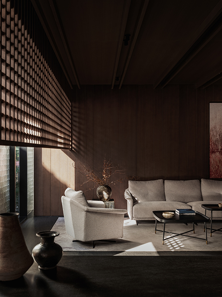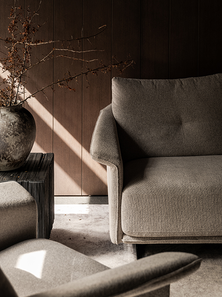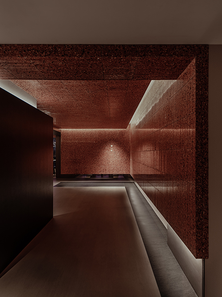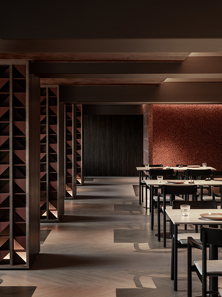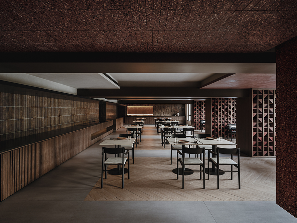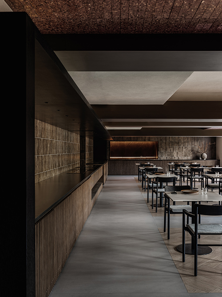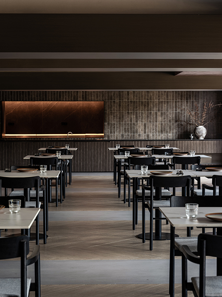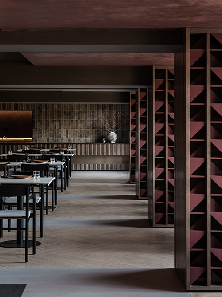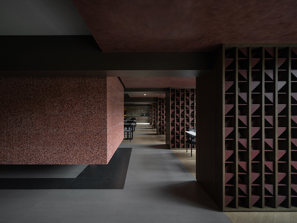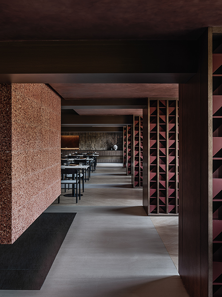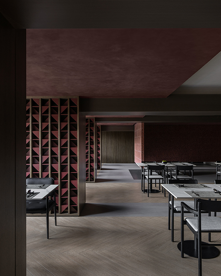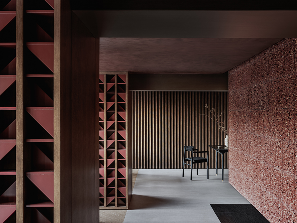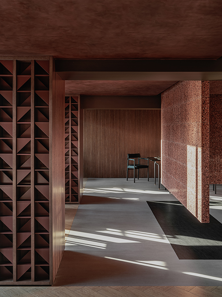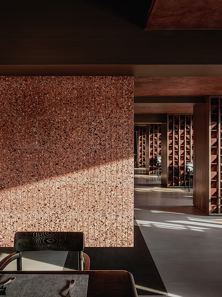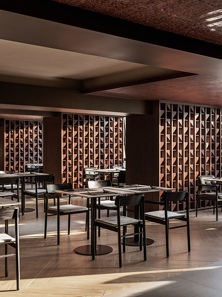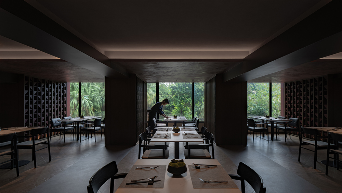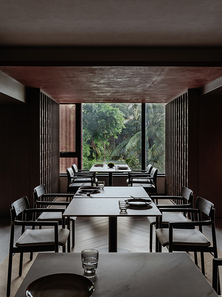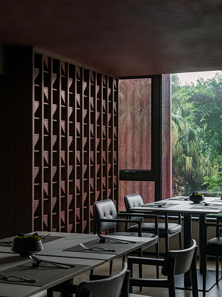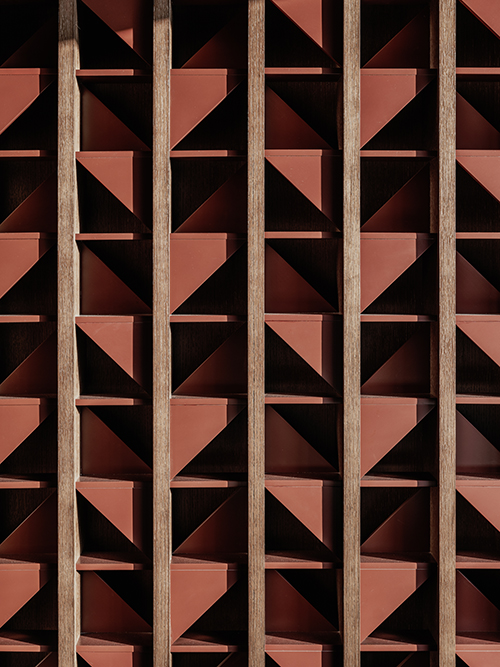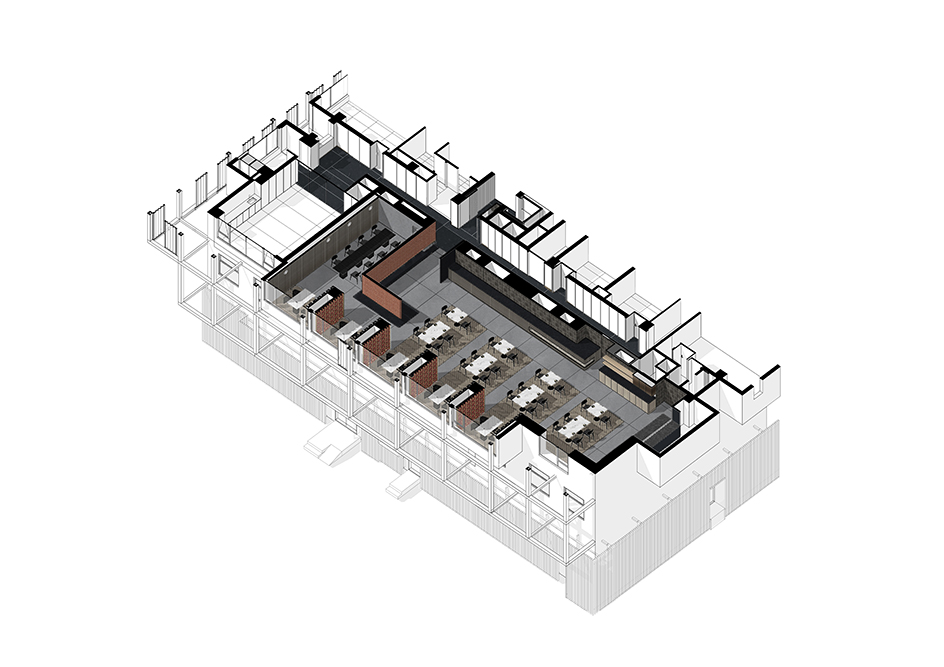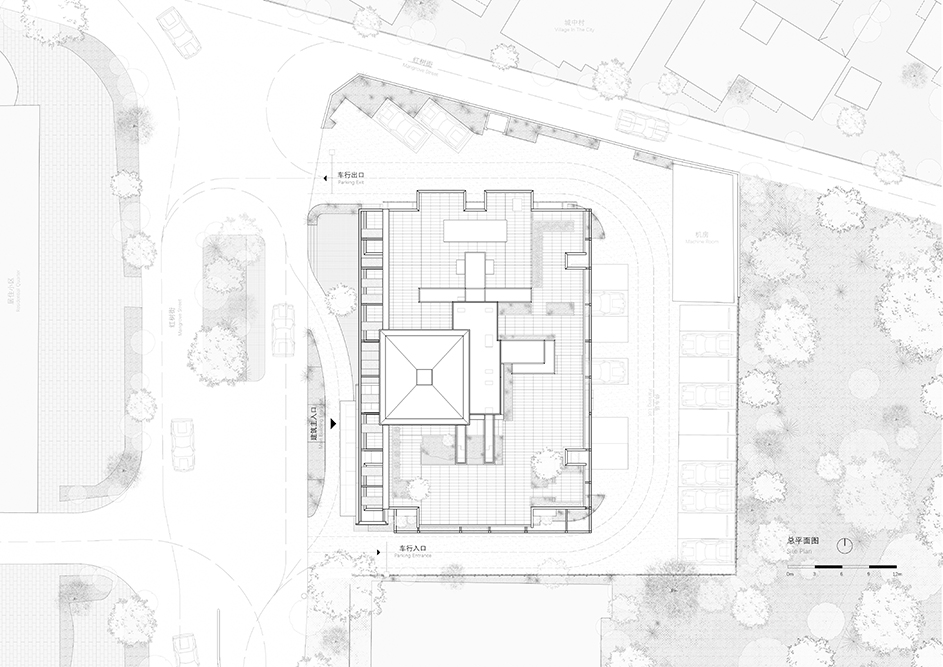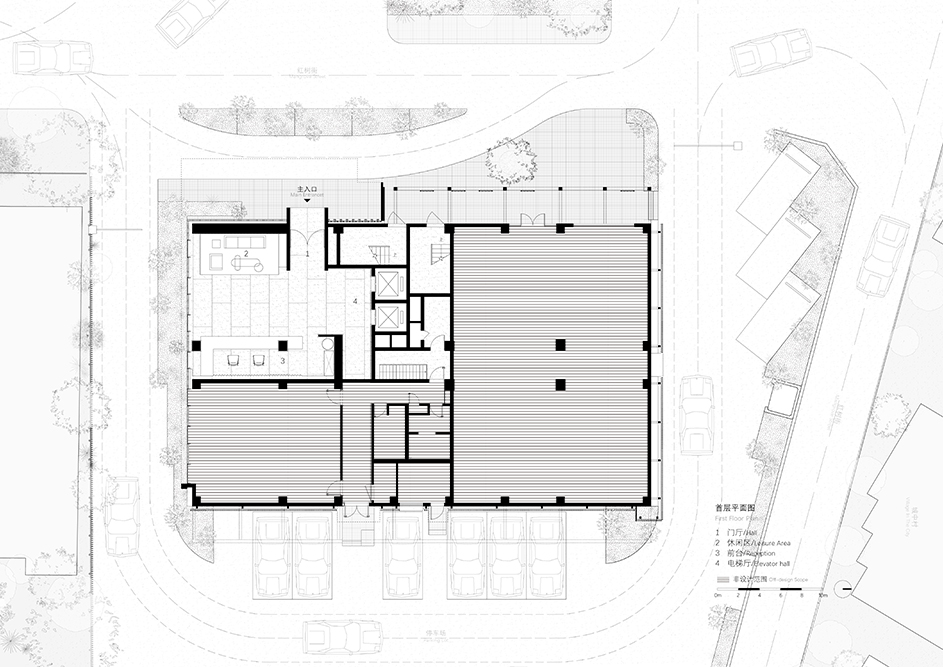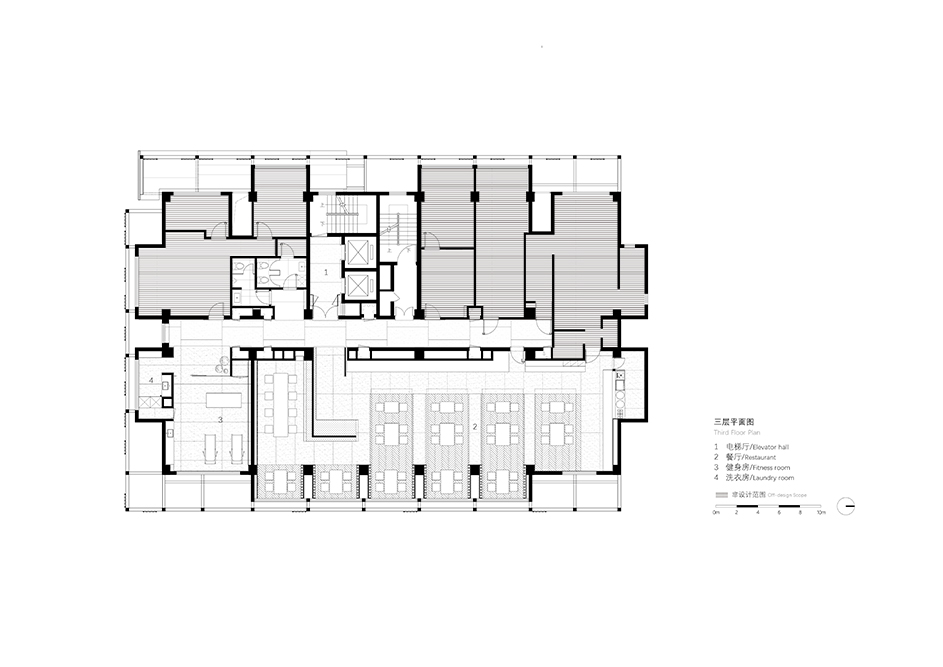受限于产权条件,首层大堂空间局促,仅能满足前台招待和座椅等待的基础功能。同时大堂入口直面西晒与杂乱停车的马路,视觉体验感差。因此设计采用先抑后扬的空间处理手法,将酒店入口面以实墙隔绝西晒与纷杂街景,仅留入口通透玻璃面,并利用南向窄庭为大堂内部引光造景。在较为封闭的主立面中,客人从通透而显眼的入口门廊进入酒店大堂,视线被引至南侧纯净的边庭景观,空间层层递进,创造出小中见大的空间体验。
除此之外,设计在较小的大堂内布置了一条长长的前台,为空间增添了另一种反差体验。超长的前台沿透视轴线延伸,成为大堂的核心视觉元素,增添了大堂空间的纵深感。前台旁木格栅与玻璃砖和通透玻璃交织形成丰富光影效果,配合简约的家具陈设与野趣干枝,营造出静谧雅致的氛围。
室内装饰沿用外立面的色系,天花采用仿木纹铝板,规律排列的铝格栅在满足机电有序布置的同时也丰富了天花层次。木纹纹理一路延续至沙发休闲区的背景墙面,而多层实木复合板赋予了墙面细腻的材料触感。
餐厅与其他公共区域置于三层,并一同面向窗外高大的树林景观。在光线由暗到明的引导下,客人从昏暗的电梯厅步入餐厅的前厅。悬挂的水磨石墙虽然遮挡了景观,但通过悬空的底部引入光线。循着水磨石墙底部的光隙前行,客人随之转入光线充足的就餐区域。视线在数次转换后,窗外的景色最终呈现。这种先抑后扬的空间流线处理与大堂异曲同工,让客人在步行的过程中感受空间的趣味和变化。
原有建筑低矮层高的缺点随着大空间尺度及层次的处理而被巧妙消解。设计通过强化梁与墙体的连续感以及对应的地面铺装材料划分和吊顶空间的限定,将大空间切分为不同的就餐区域。
餐厅的室内色彩延续建筑外立面的色系,窗边的天花吊顶用不均匀的嫣红水泥纹路质感来衬托窗外的自然风景。同时用深色木格栅墙面辅以搭配,打造沉稳静谧的就餐氛围。清晨东向阳光筛落树影,营造温暖明亮的早餐氛围。随着一天中时间和光线的变化,色温由暖转中性,也顺应着早餐至下午茶的功能转换。
靠窗区域通过实墙划分限定出临窗用餐空间,隐藏柱子的同时形成若干取景框,将窗外林木框景呈现。为削弱实墙的笨重感,设计采用镂空的格栅并辅以变化立体的图案,富有韵律的细节也丰富了空间的序列和层次。
Due to property rights, the first-floor lobby is cramped and can only meet the basic functions of reception and waiting. At the same time, the lobby entrance faces the west sun and the road with messy parking, which has a poor visual experience. Therefore, the design adopts a space treatment method of first suppressing and then promoting. The hotel entrance is isolated from the west sun and the complicated street scene with a solid wall, leaving only the transparent glass surface of the entrance, and using the narrow southern courtyard to guide light and create landscape inside the lobby. In the relatively closed main facade, guests enter the hotel lobby from the transparent and conspicuous entrance porch, and their sight is directed to the pure side courtyard landscape on the south side. The space is progressive, creating a small-to-large space experience.
In addition, the design arranges a long front desk in the smaller lobby, adding another contrasting experience to the space. The extra-long reception desk extends along the perspective axis, becoming the core visual element of the lobby and adding a sense of depth to the lobby space. The wooden grille is interwoven with glass bricks and transparent glass to create a rich light and shadow effect. With simple furniture furnishings and wild branches, a quiet and elegant ambiance is created.
The interior decoration follows the color scheme of the exterior façade. The ceiling features imitation wood grain aluminum plate, while regularly arranged aluminum grilles not only accommodate the orderly layout of the mechanical and electrical systems but also enrich the ceiling layer. The wood grain texture continues all the way to the background wall of the sofa leisure area, and the multi-layer solid wood composite panel gives the wall a delicate material touch.
The restaurant and other public areas are placed on the third floor, facing the tall forest landscape outside the window. Guided by the light from dark to bright, guests walk from the dim elevator hall to the front hall of the restaurant. Although The suspended terrazzo wall blocks the view but brings in light through the suspended bottom. Following the light gap at the bottom of the terrazzo wall, guests finally turn into the bright dining area. After several changes of sight, the scenery outside the window finally comes into view. This spatial streamline treatment of first suppressing and then rising is similar to the lobby, allowing guests to feel the fun and changes of the space while walking.
The shortcomings of the original building's low floor height are cleverly eliminated with the treatment of large spatial scale and level. The original building height of third floor is as low as the guest room floor. The design divides the large space into different dining areas by strengthening the continuity between beams and walls, and the corresponding division of floor paving materials and limitation of ceiling space.
The interior color of the restaurant continues the color of the building's facade. The ceiling by the window uses mottled red cement texture to set off the natural scenery outside the window. In the early morning, the east-facing sunlight filters through the tree shadows, creating a warm and bright breakfast atmosphere. As time passes and daylight shifts throughout the day, the color temperature changes from warm to neutral, also following the functional transformation from breakfast to afternoon tea.
The window area is divided by solid walls to define the dining space next to the window, hiding the columns and forming several frames to frame the forest outside the window. To reduce the heaviness of solid walls, the design adopts hollowed grilles and is supplemented by changing three-dimensional patterns. The rhythmic details also enrich the sequence and layers of the space.
项目名称: 深圳湾斐瑞酒店改造
功能: 酒店
项目地址:深圳市南山区
完成年份:2024
建筑面积:6200㎡
主持建筑师:曾冠生
设计团队: 陈春建 朱梓坚 罗文国 林白 禹淼
摄影: 张超、偏方摄影
主要材料:玻璃砖、仿木纹铝板、水磨石
功能: 酒店
项目地址:深圳市南山区
完成年份:2024
建筑面积:6200㎡
主持建筑师:曾冠生
设计团队: 陈春建 朱梓坚 罗文国 林白 禹淼
摄影: 张超、偏方摄影
主要材料:玻璃砖、仿木纹铝板、水磨石
Project name: Renovation of Feria Hotel in Shenzhen Bay
Category: Hotel
Project location: Nanshan District, Shenzhen
Completion Year:2024
Area:6200㎡
Lead Architect: Guansheng Zeng
Design Team: Chunjian Chen, Zijian Zhu, Wenguo Luo,Bai Lin, Miao Yu
Photo credits: Chao Zhang、 Pianfang Studio
Material: glass bricks、 imitation wood grain aluminum plate、 terrazzo
Category: Hotel
Project location: Nanshan District, Shenzhen
Completion Year:2024
Area:6200㎡
Lead Architect: Guansheng Zeng
Design Team: Chunjian Chen, Zijian Zhu, Wenguo Luo,Bai Lin, Miao Yu
Photo credits: Chao Zhang、 Pianfang Studio
Material: glass bricks、 imitation wood grain aluminum plate、 terrazzo

